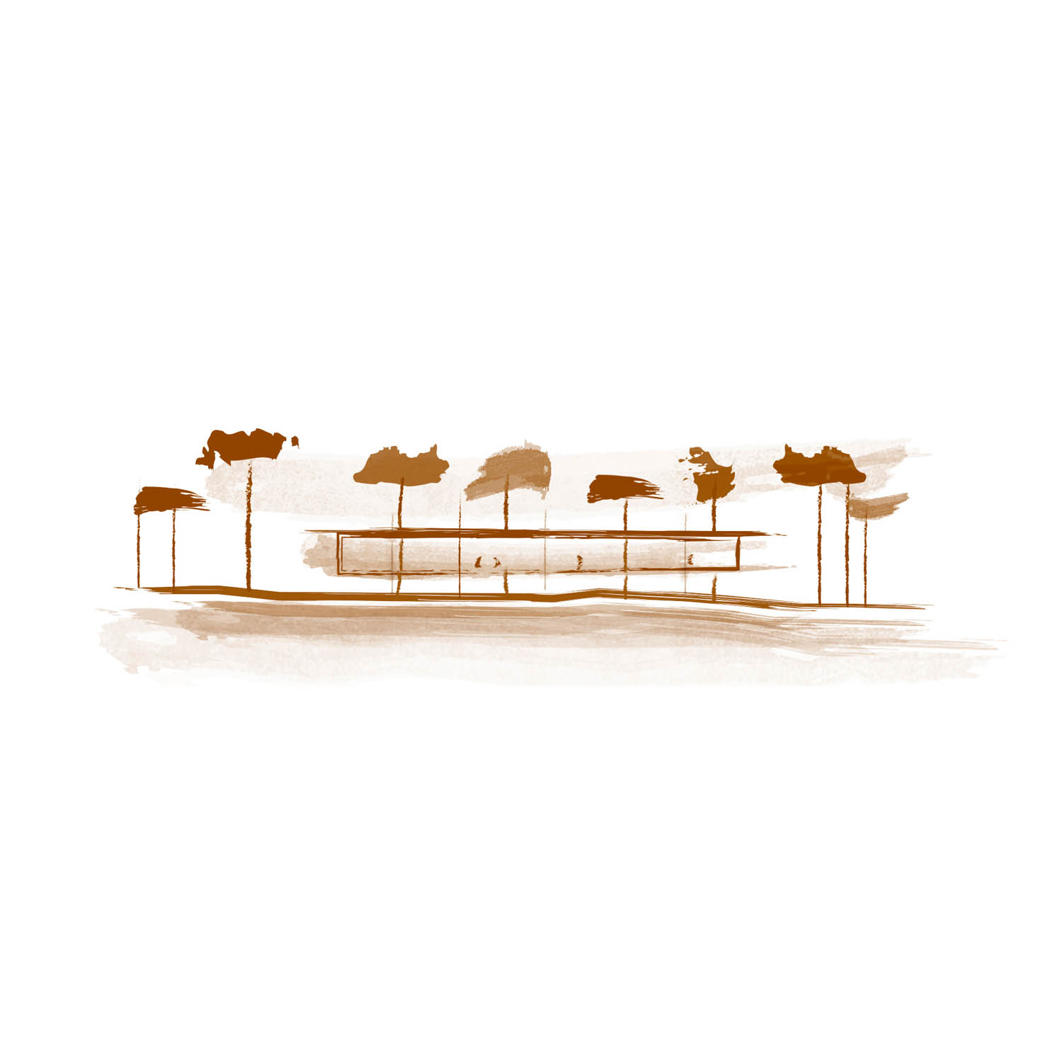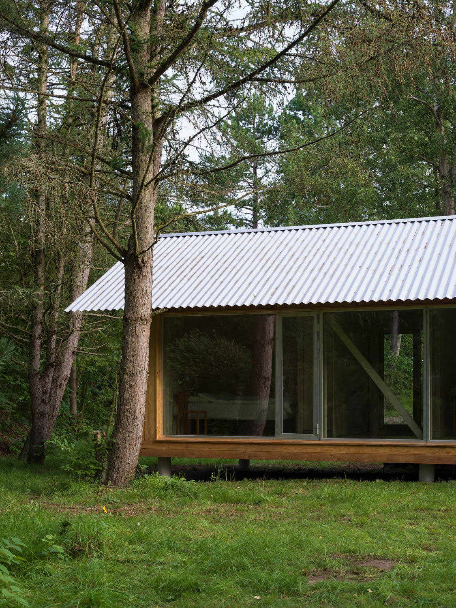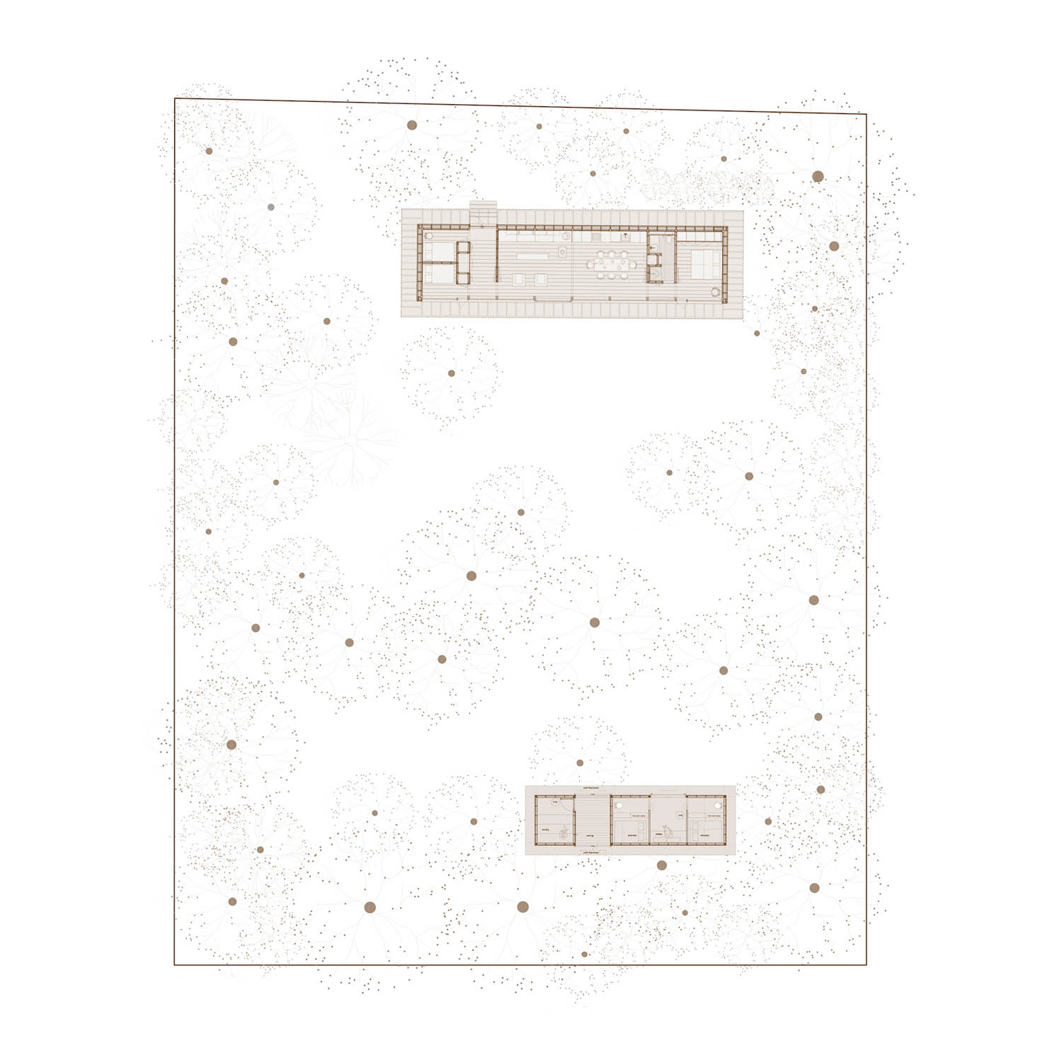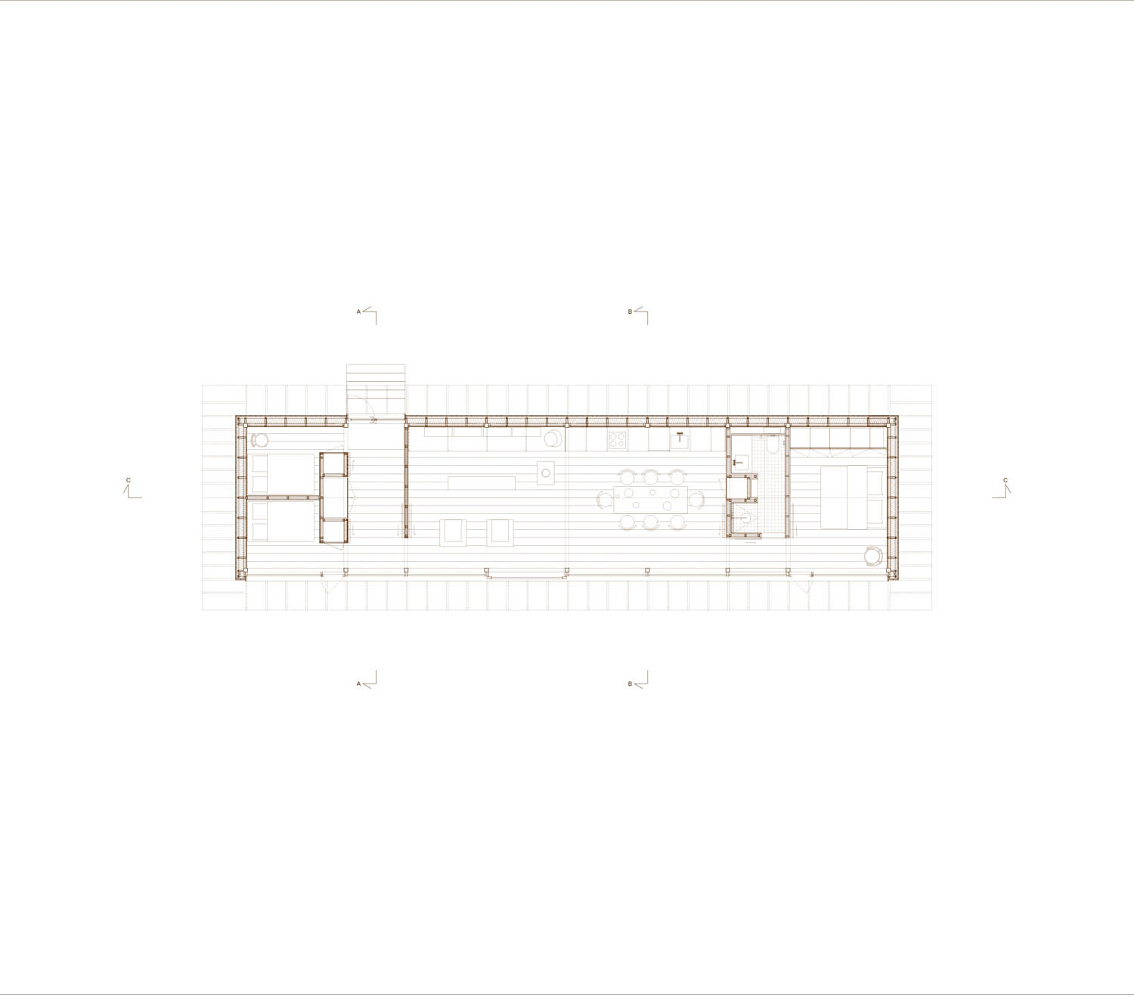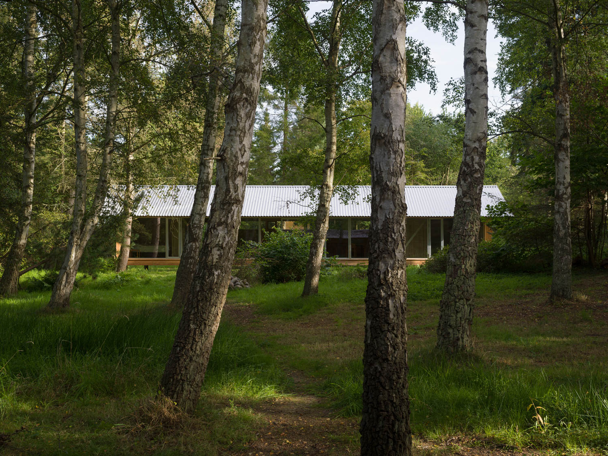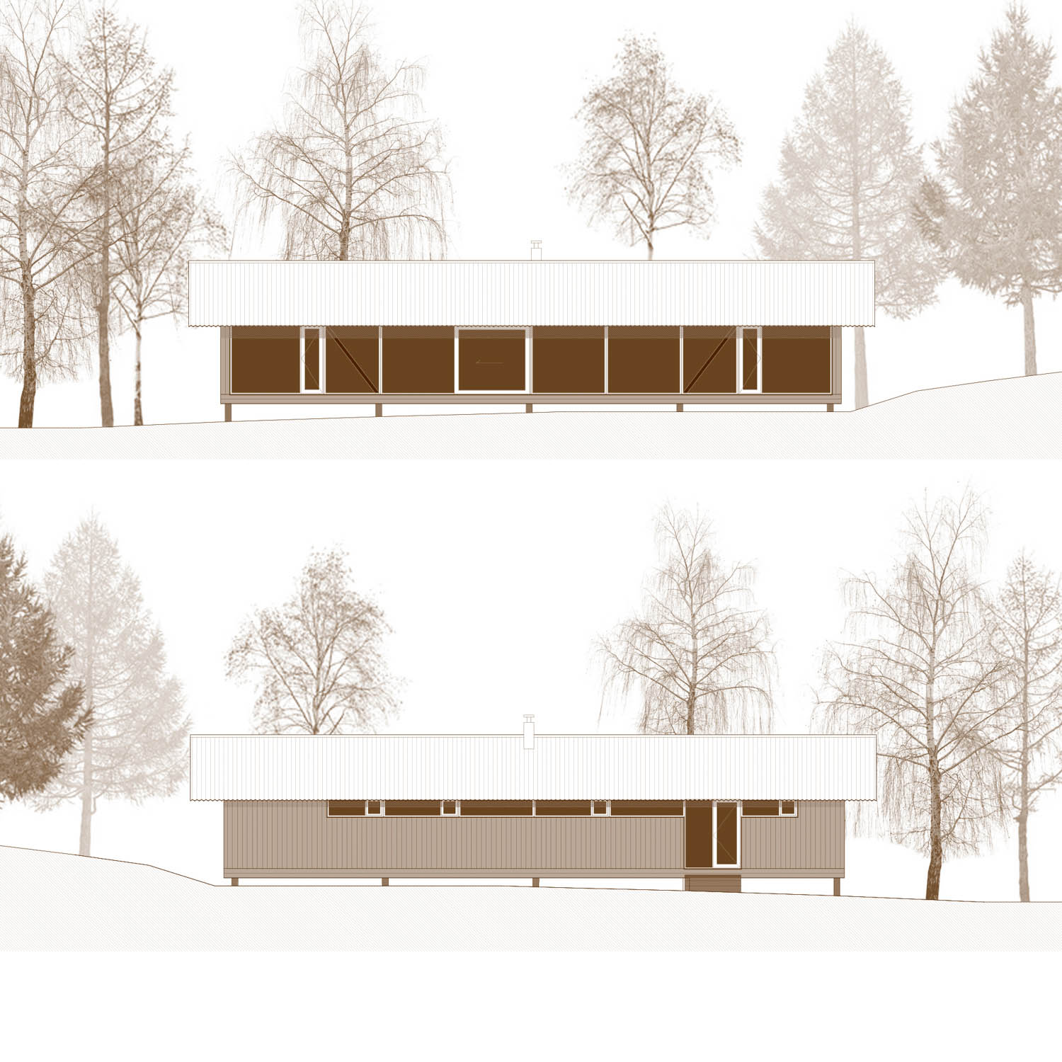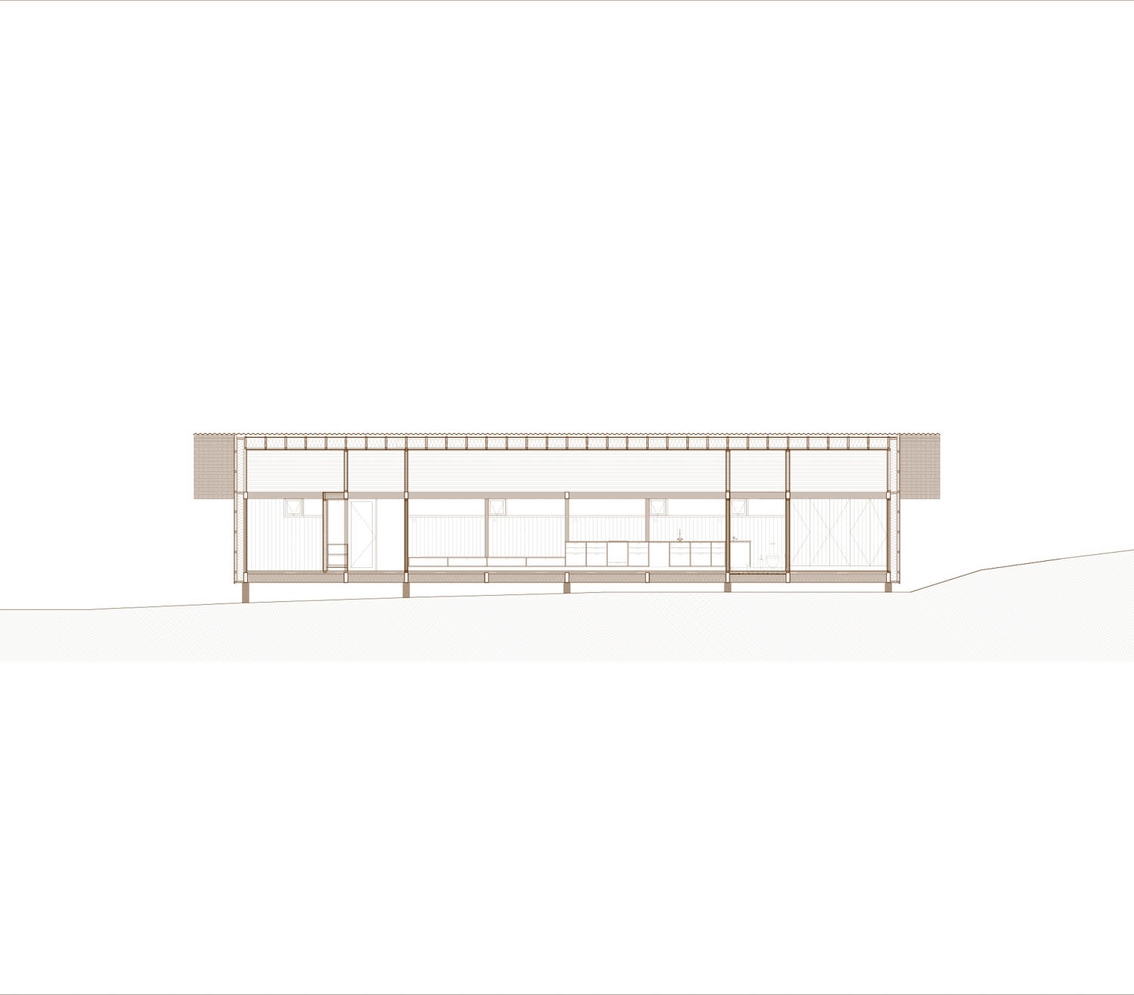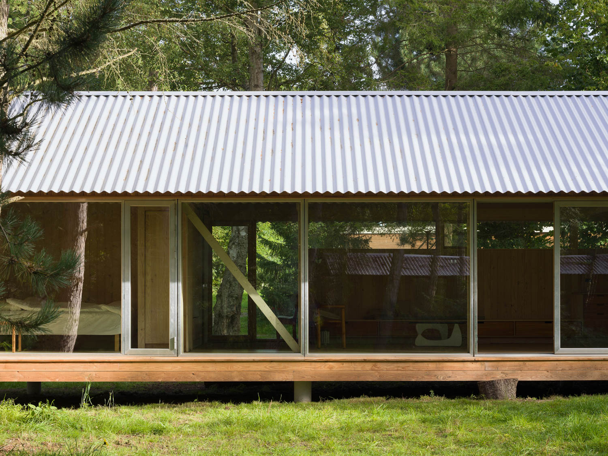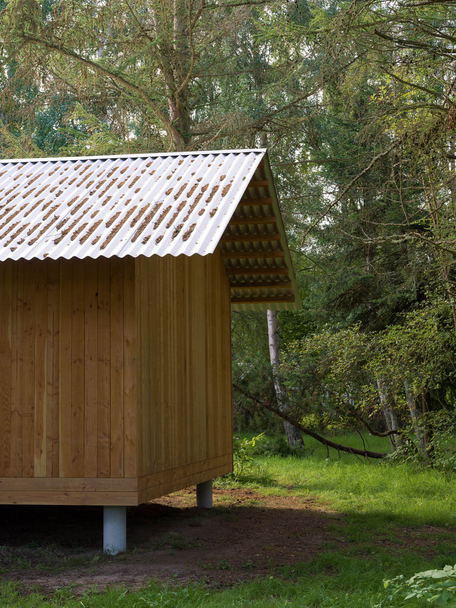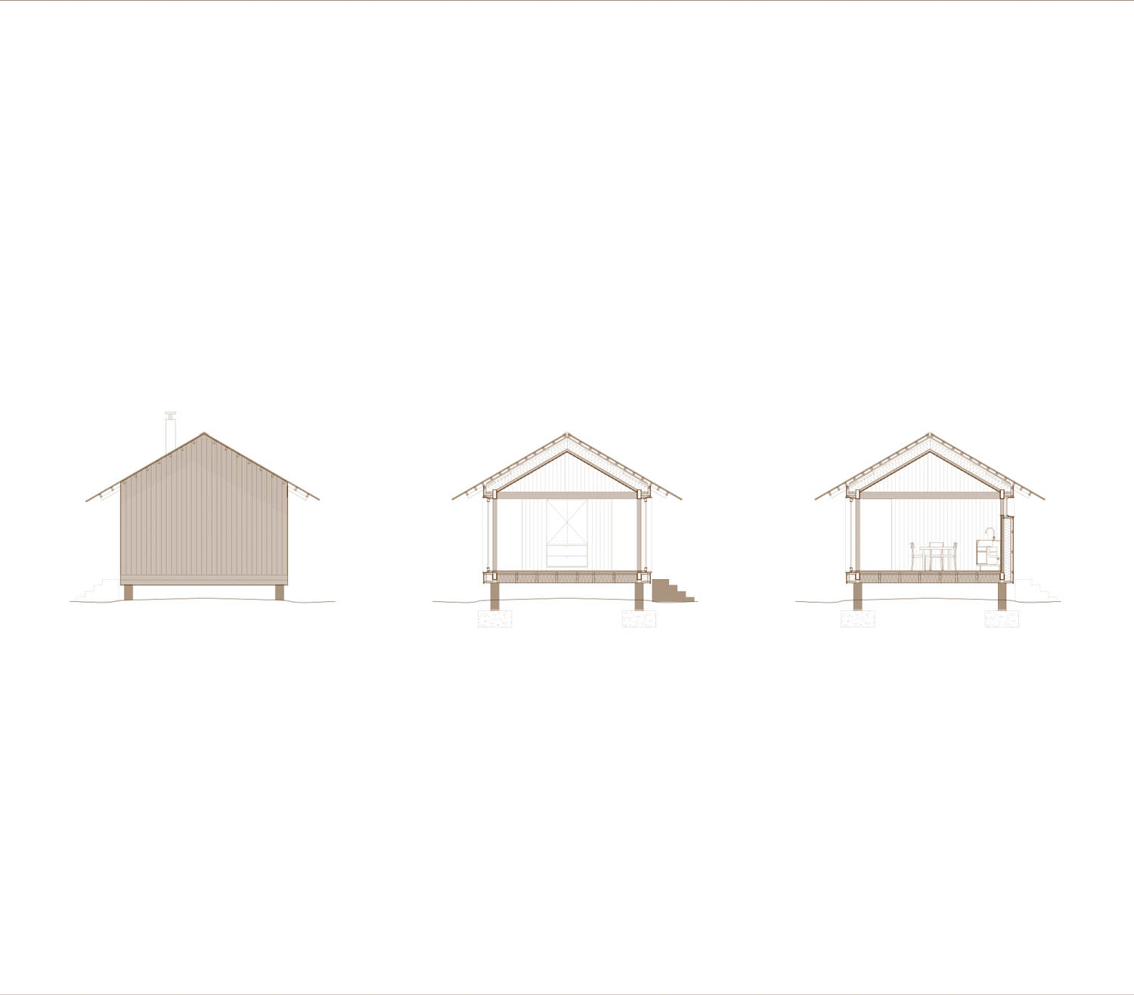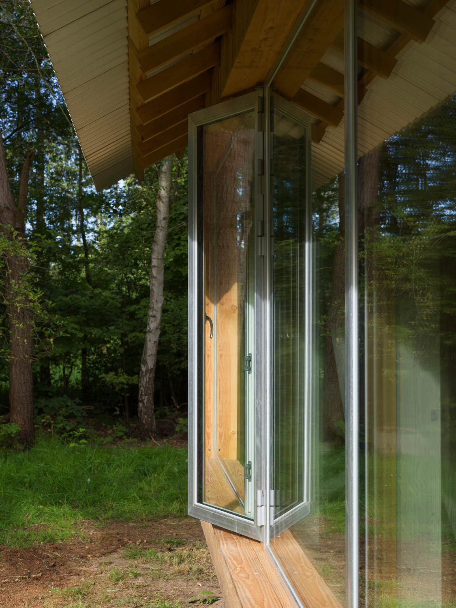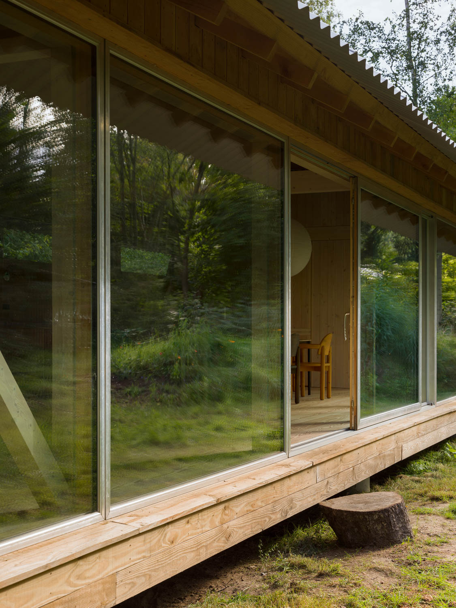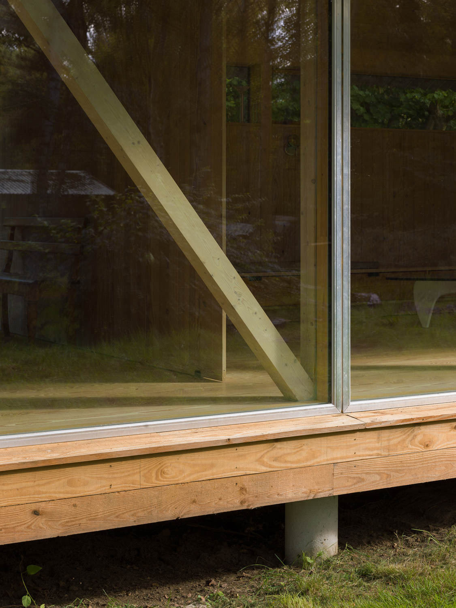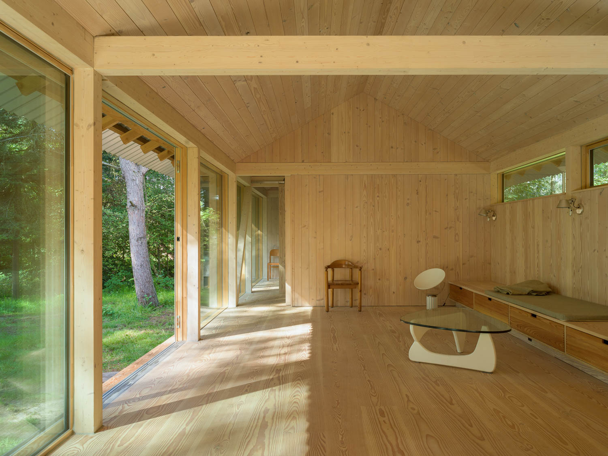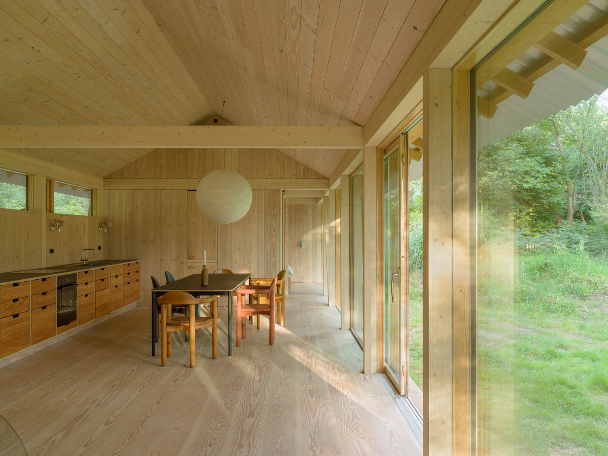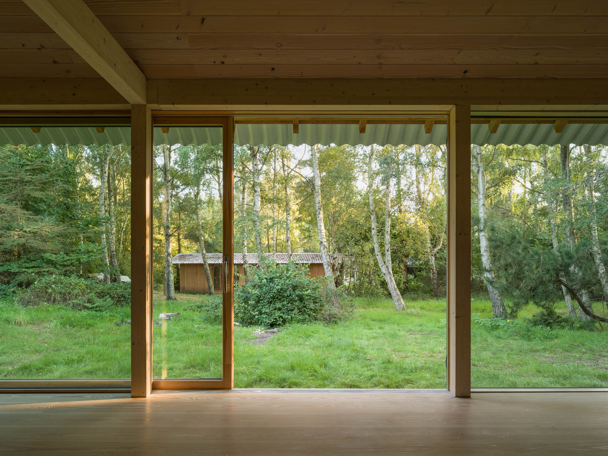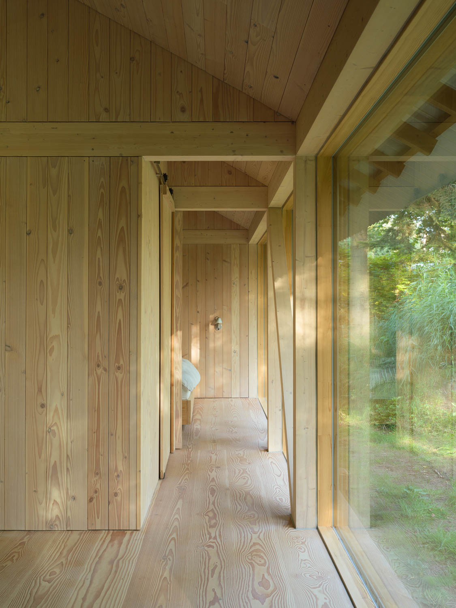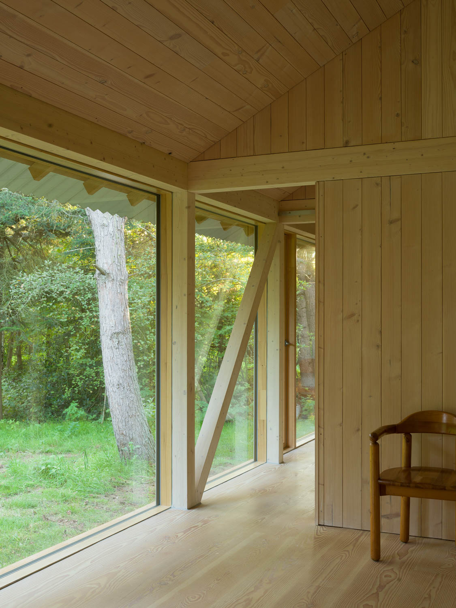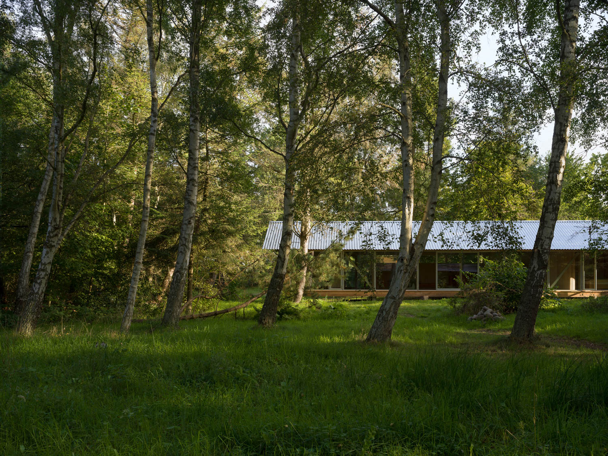
Tradition and modernity in a summer house
In a secluded corner of the northwest coast of Denmark, Høyer Arkitektur has designed a summer house that dialogues with the surrounding forest. Its elongated shape and timber construction make it a contemporary retreat that, far from imposing itself, glides gently through the trees.
A privileged location
Located in Vollerup Strand, this one-story house sits in a clearing in a forest of birch and pine trees. The architecture here does not seek to stand out, but to integrate with the landscape. Its horizontal volume follows the natural line of the trees, and its materials-mainly wood-reinforce the sense of continuity with the surroundings.
The house is oriented in a way that protects the privacy of its inhabitants without giving up the connection with the outside. Its northern façade, more closed, protects from the wind and the glances of the neighboring houses. In contrast, the south façade opens with large windows towards the forest, allowing natural light to penetrate the interior and framing uninterrupted views of the landscape.
Breathing architecture
The design of this summer house is based on a lightweight glulam structure supported on a concrete point foundation. This construction system not only minimizes the footprint on the ground, but also gives the impression that the house floats above the ground, as if it were supported by the logs that surround it.
The exterior wood cladding follows the tradition of local barns, reinterpreting them in a contemporary key. Over time, the wood will acquire a natural patina that will make it blend in even more with its surroundings.
An interior in connection with the forest
In the interior, the layout of the spaces favors the relationship with the exterior. The program is developed on a single level, with the common areas organized along the glazed facade. This allows each room to enjoy open views and a constant connection with nature.
The distribution also responds to a balance between the intimate and the social: the rest areas are located at the ends of the house, while the central area, more open, is a meeting point. The interior materials reinforce the warmth of the space: wood on walls and ceilings, concrete floors and furniture with simple lines that do not compete with the landscape.
Sustainability and minimum intervention
One of the great successes of this project is its sustainable approach. Beyond the thermal efficiency of the wood, the house has been designed with minimal impact on the land. Instead of a concrete slab that would disturb the forest floor, a point foundation was chosen that allows the ground to breathe.
In addition, the materials have been chosen for their durability and low maintenance, ensuring that the house will age naturally with its surroundings.
More than a summer house, this house in Vollerup is an exercise in respectful architecture, in which each decision responds to a harmonious integration with nature. Its scale, its materiality and its layout do not seek to impose themselves, but to prolong the landscape, demonstrating that the best architecture is that which understands and respects the place in which it is inserted.
