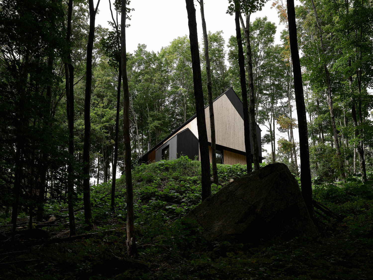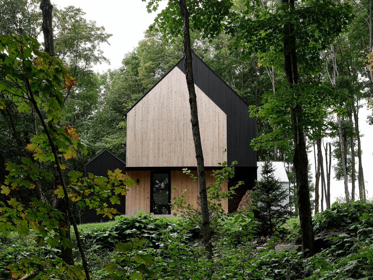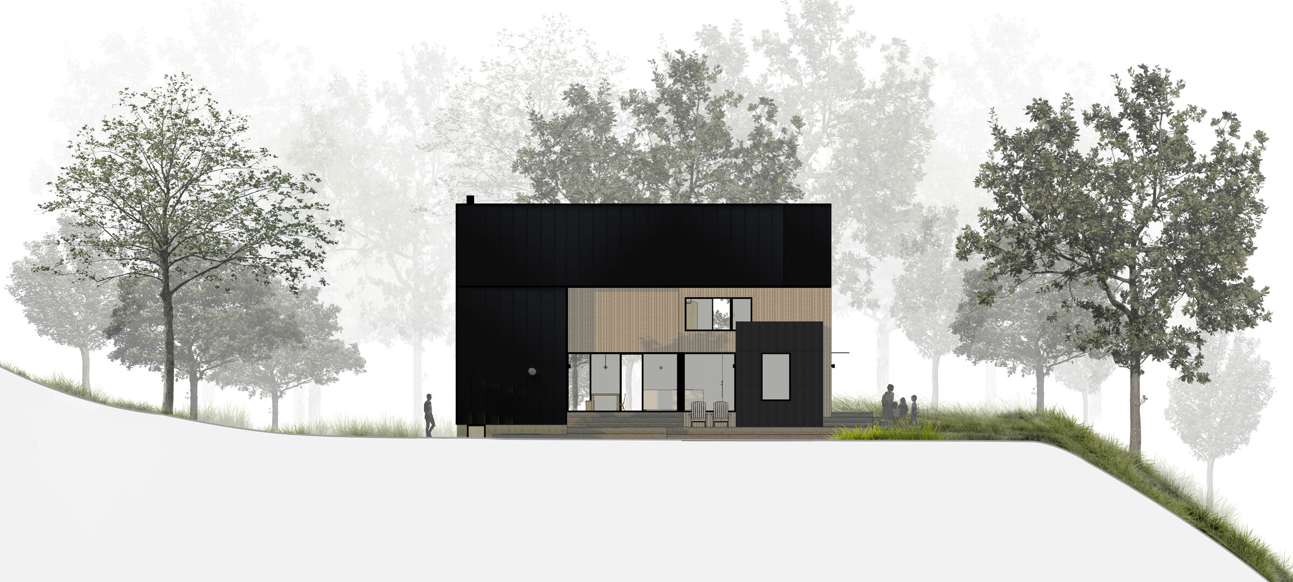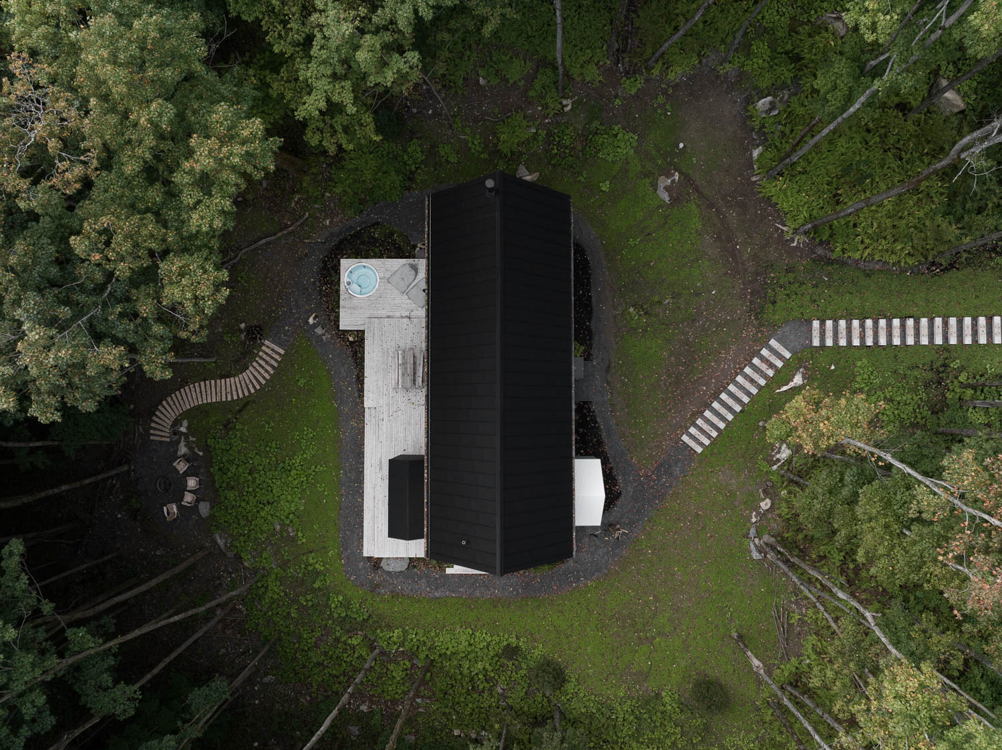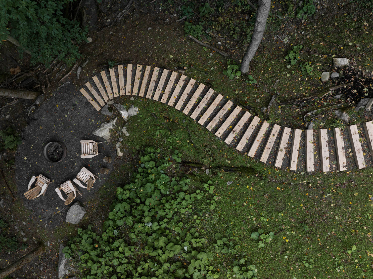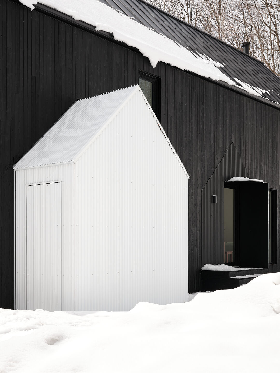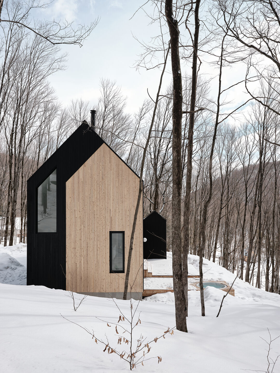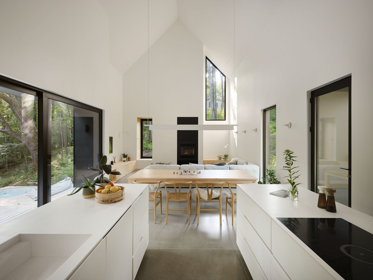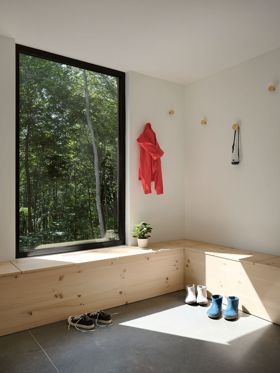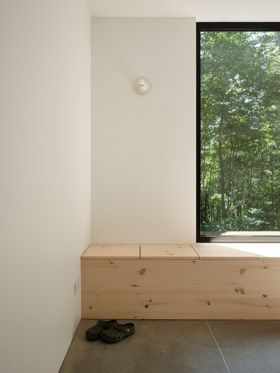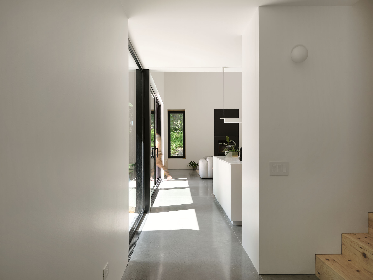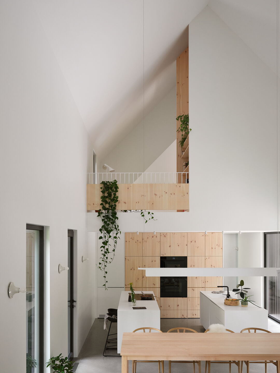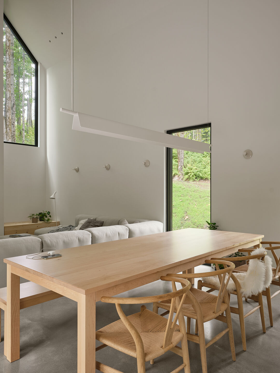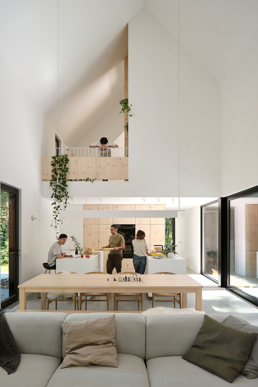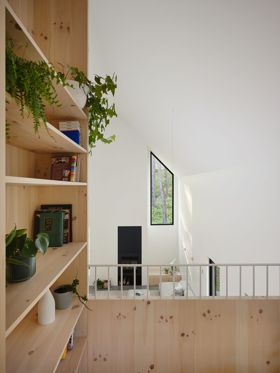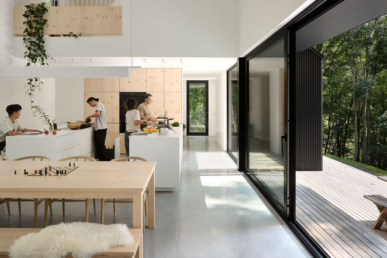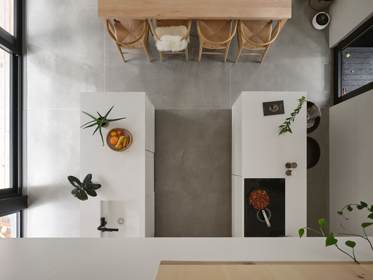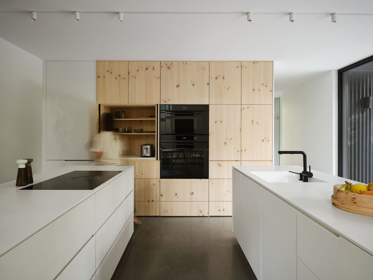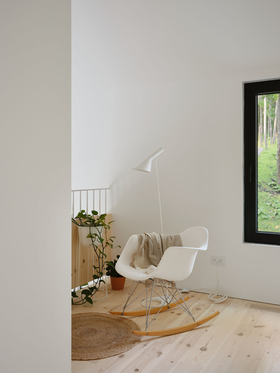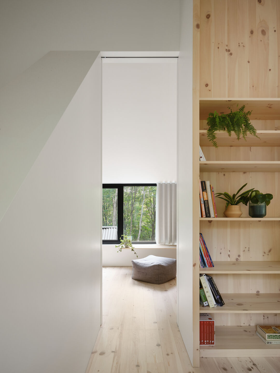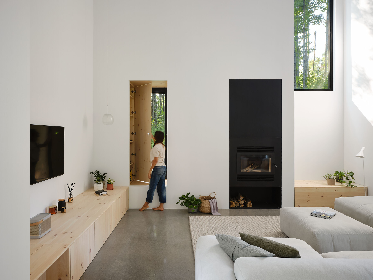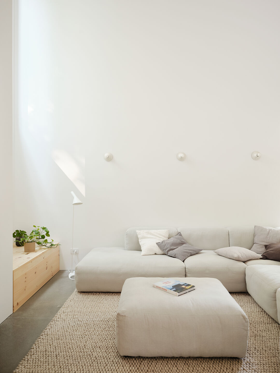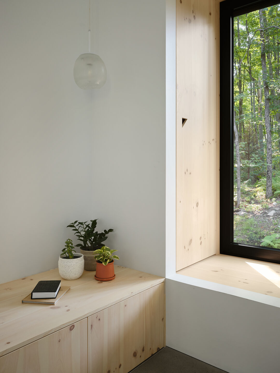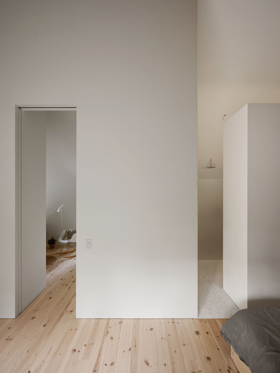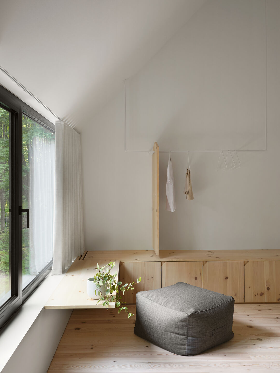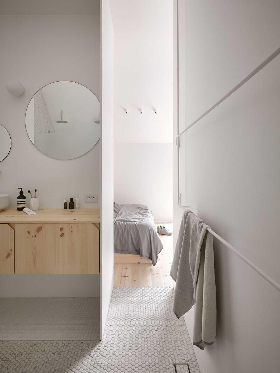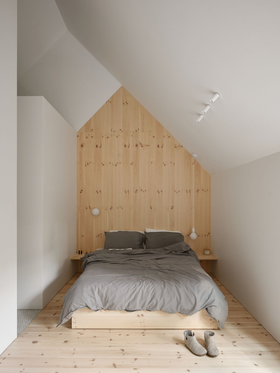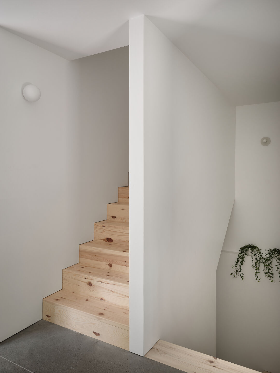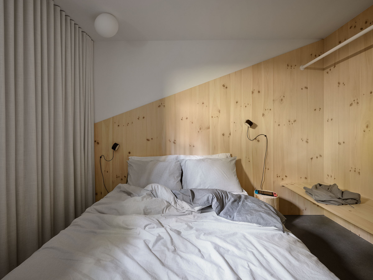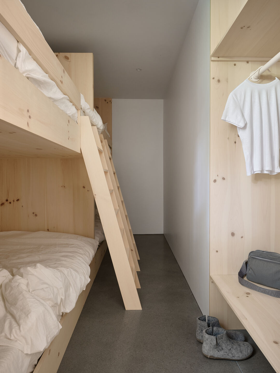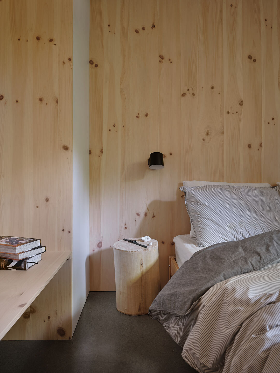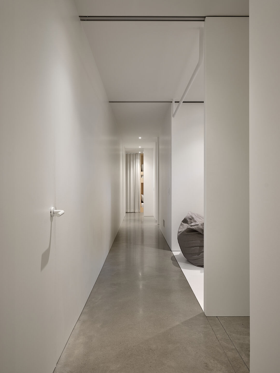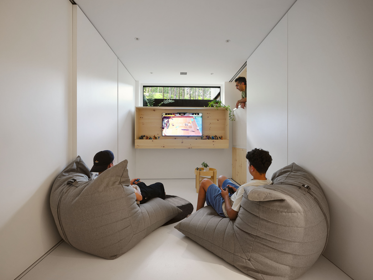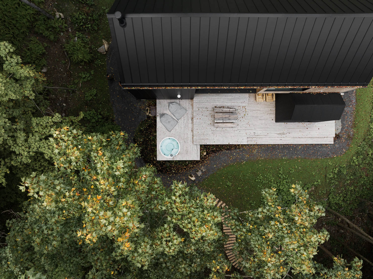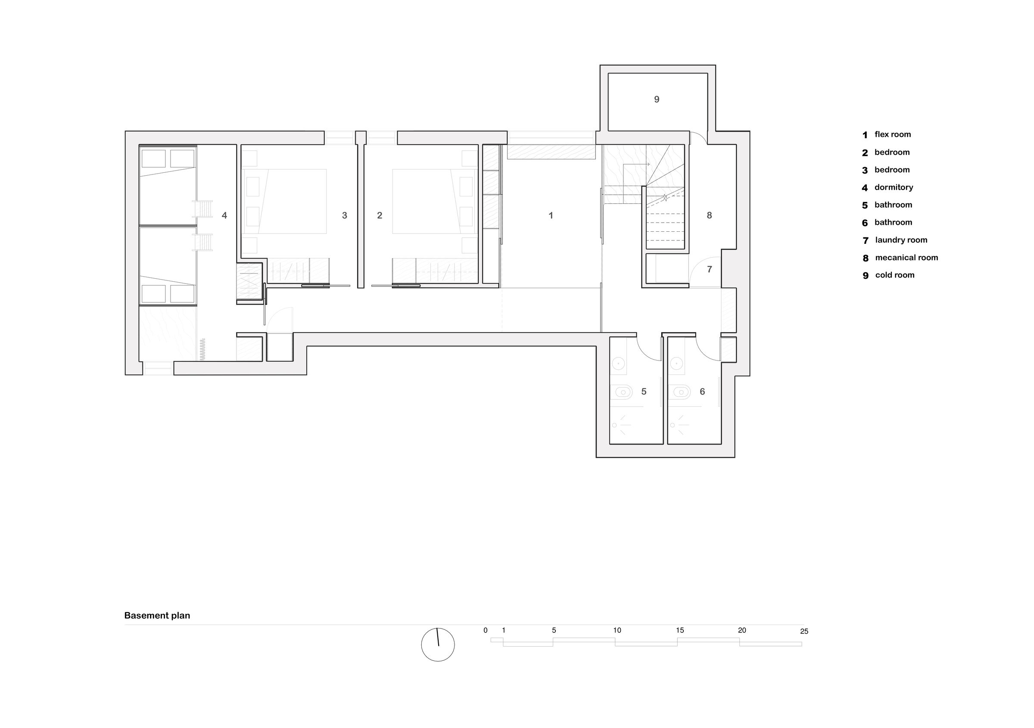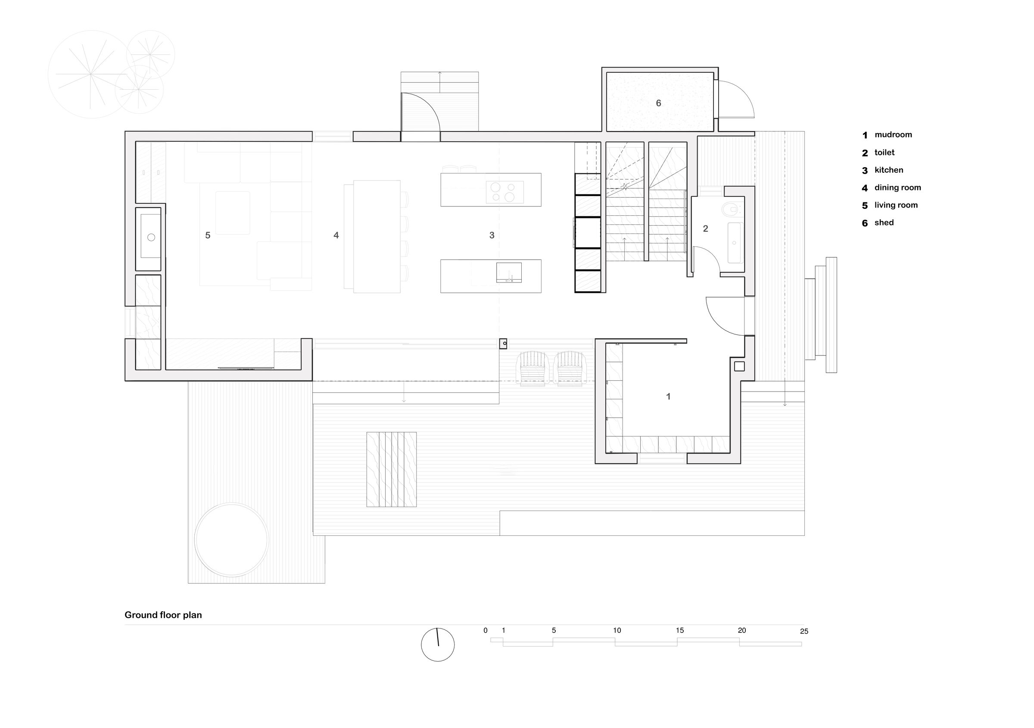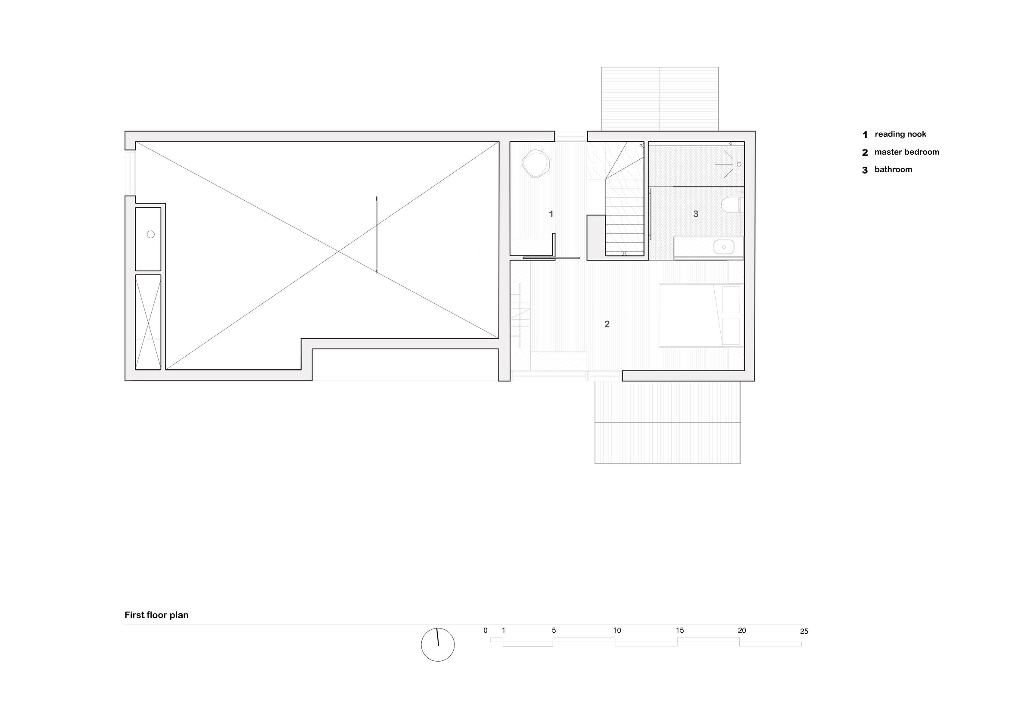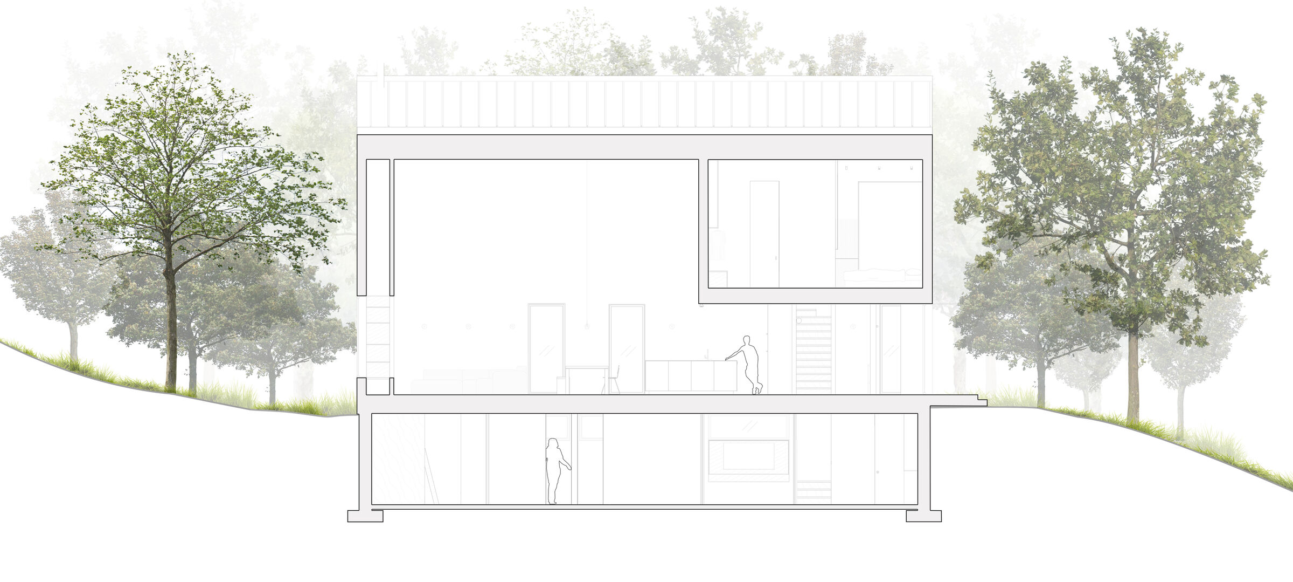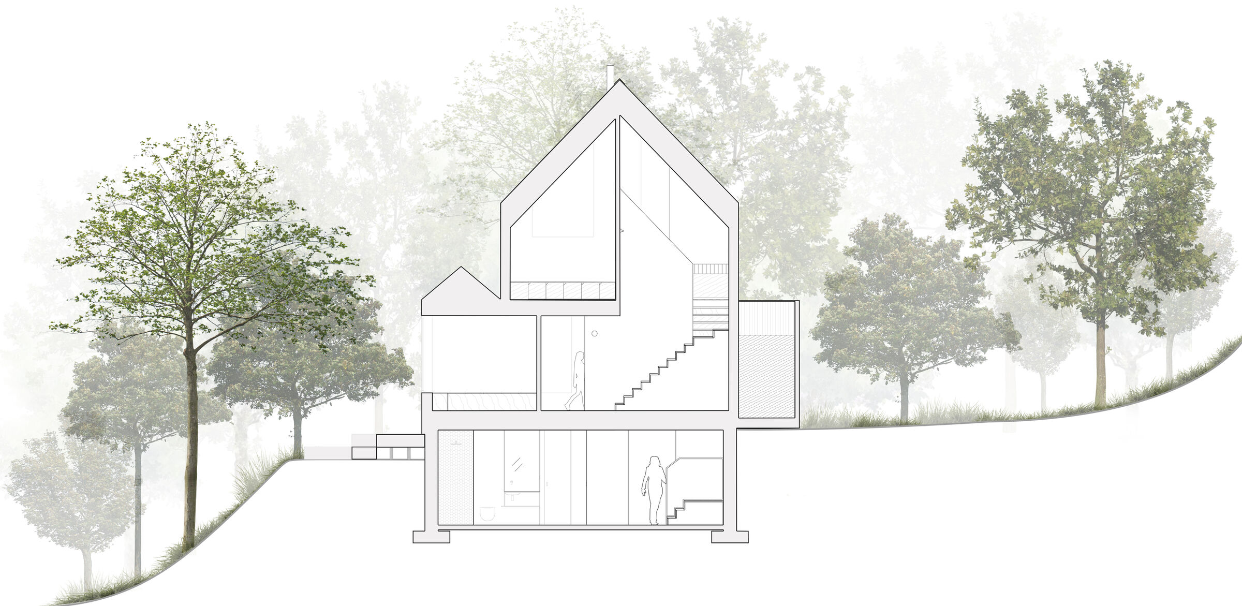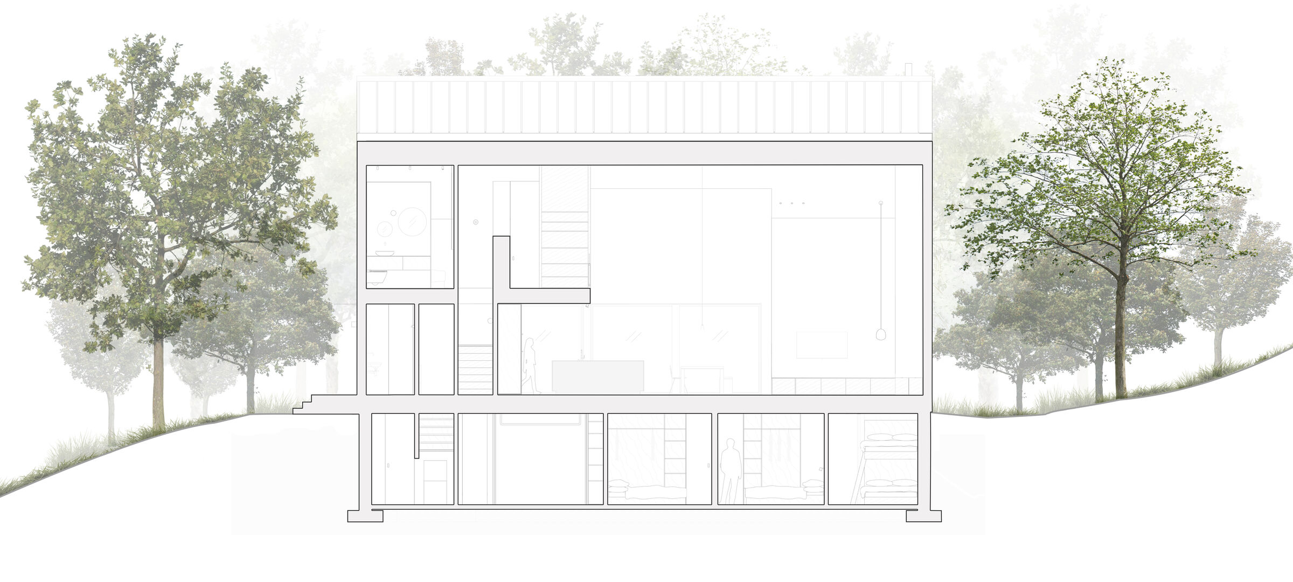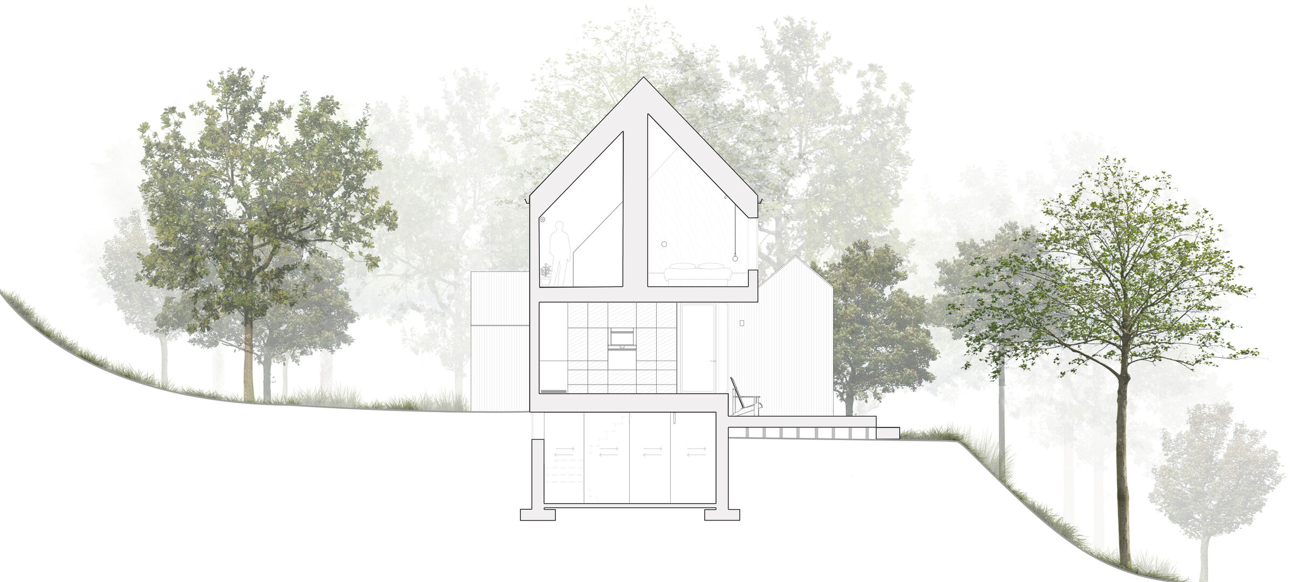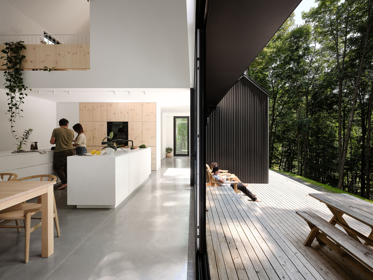
TISSARAOUATA: a dialogue with the forest
- Stroph Architecture & Design Project
- Photograph by Maxime Brouillet
TISSARAOUATA, designed by Stroph Architecture & Design and built in 2023 in Shefford, Canada, is located in a privileged setting: an extensive maple forest on a mountainside. The intervention avoids erecting a volume alien to the environment. Instead, the house adapts to the topography and fulfills a clear mission: to minimize its footprint on the terrain and its visual effects.
Volumetry and relationship with the environment
The project replicates the simplicity of the region’s indigenous longhouses, articulating a series of homologous volumes that give shape to a chalet that seems to emerge from the forest. The envelope, clad in black cedar wood and natural wood strips, generates an image that is at once fragile and solid, almost tactile, mimicking the autumn foliage and earthy tones. Three secondary structures replicate its geometry, constructing a set of familiar silhouettes, intimately related to the landscape. .
Spatial organization
TISSARAOUATA has a semi-basement that accommodates up to twelve people, optimizing the distribution without increasing the visual impact on the hillside. The upper floor – the main body – consists of an open-plan, double-height space, where the living room opens completely to the outside through large windows. This room organizes the space with fluidity, amplified by an ample height and an open floor plan that eliminates visual and spatial barriers. .
Materiality and feel
In the interior, pine wood covers the walls and ceilings, breaking any rustic association typical of the species: here it acquires a warm, elegant and refined texture. The custom-designed furnishings are consistent with the minimalist palette, reflecting a sober philosophy of living connected to the environment. Panoramic windows frame the Shefford Mountains, bringing the outdoors in without subjugating the interior. .
Sustainable and volumetric strategy
The house avoids protruding over the terrain: the semi-buried first floor reduces the apparent volume and offers natural isolation. The upper façade -thin and elongated- maintains a human scale and avoids breaking the visual harmony of the forest. The choice of local and sustainable materials demonstrates a clear will to respect the surrounding nature. .
TISSARAOUATA is neither a romantic alpine chalet nor a luxurious structure: it is an exercise in formal restraint. Its scale, its choice of materials and its volumetry follow one purpose: to embrace the environment without disturbing it. The product of a sensitive and technical interpretation, the project emerges as a refuge for the present and a promise for future generations. An architecture that is felt, but not imposed.

