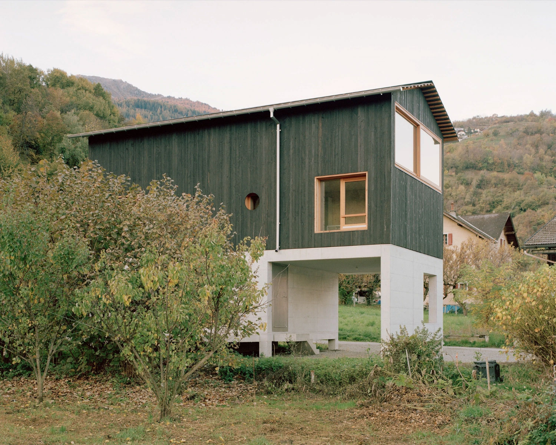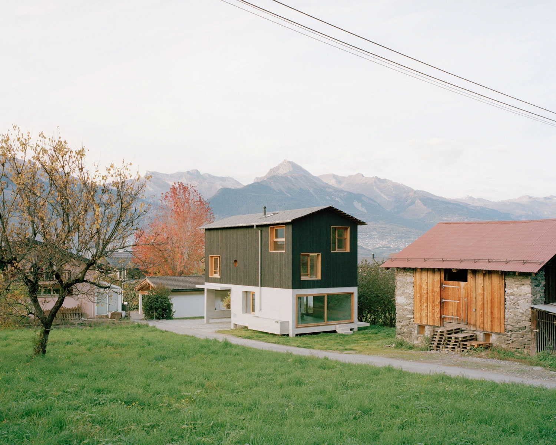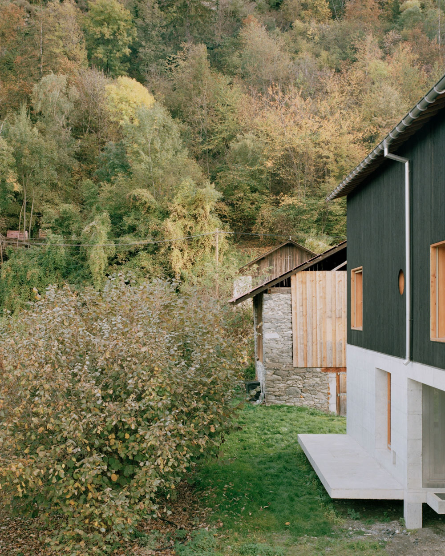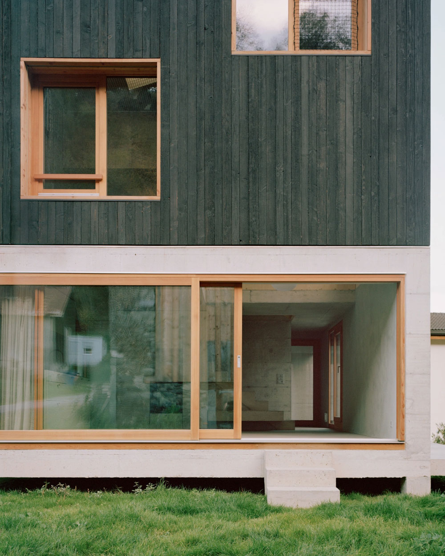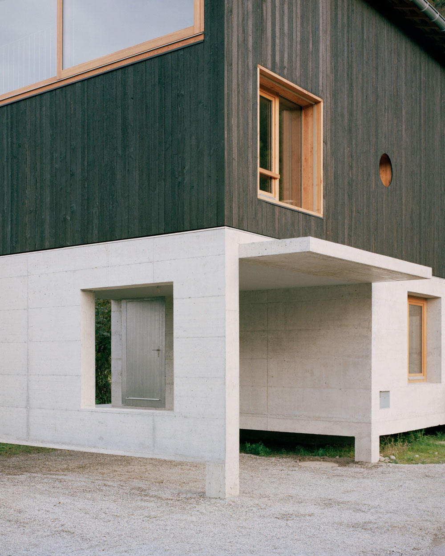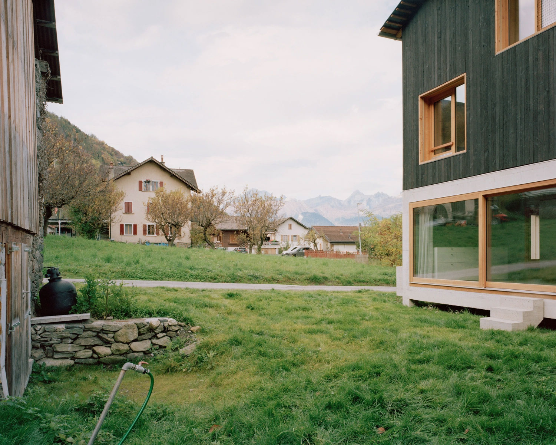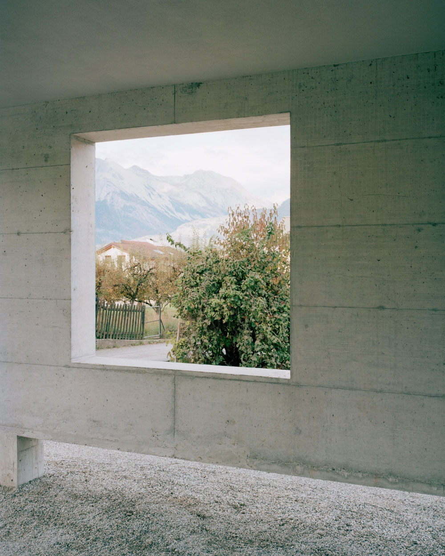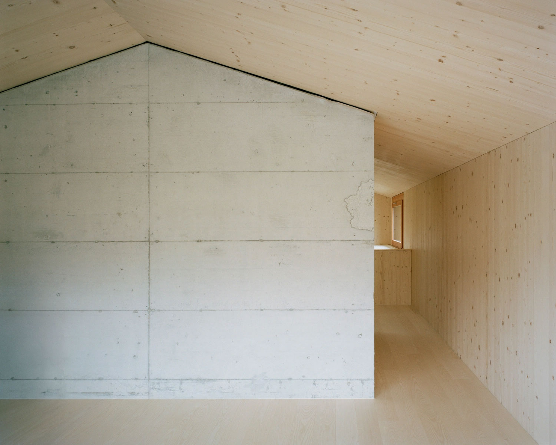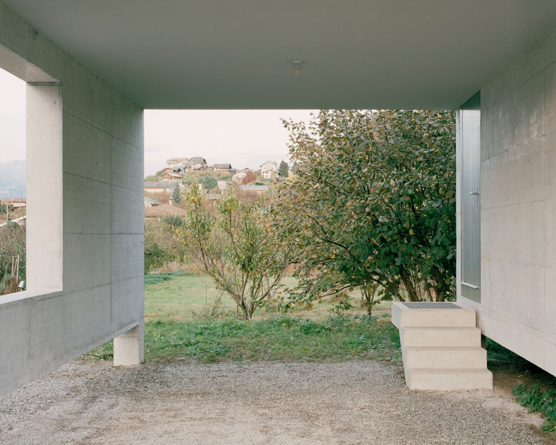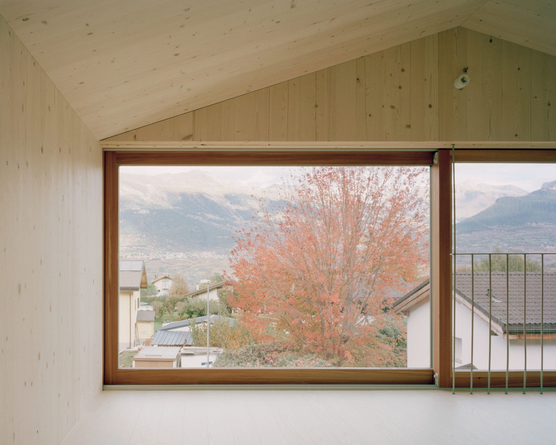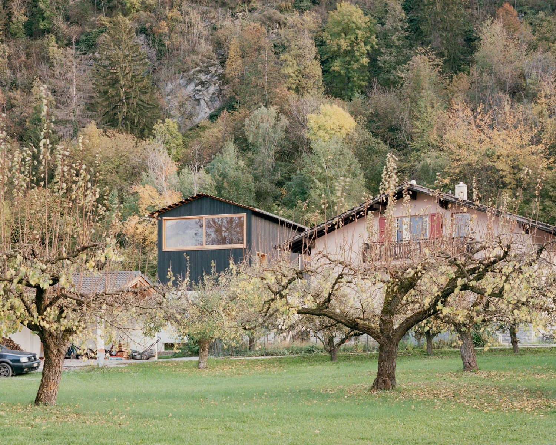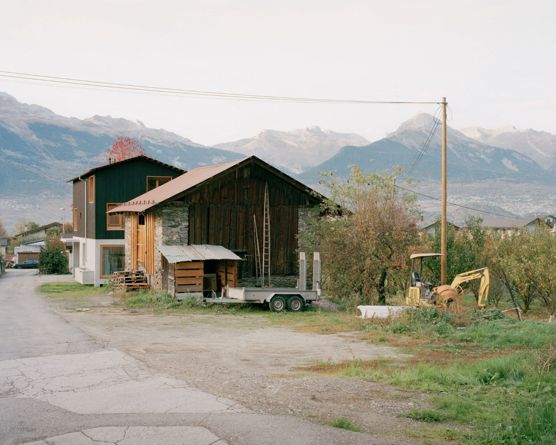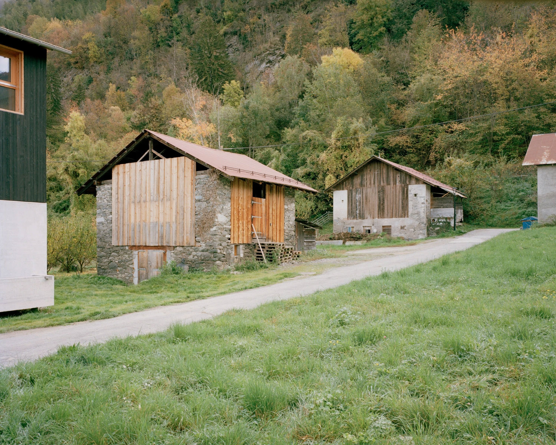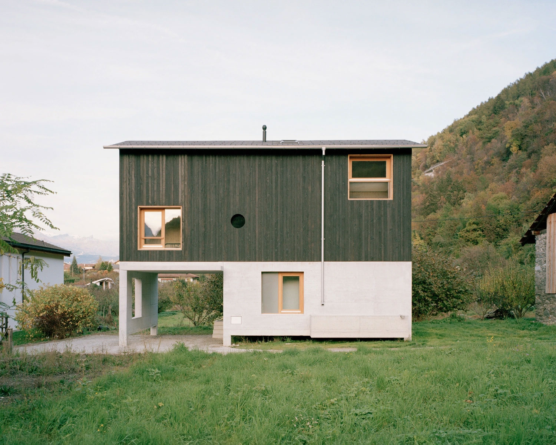
The Wandering House: new inspiration in architecture
- Photograph by Rory Gardiner
In the tranquil landscape of Nendaz, Switzerland, stands The Wandering House, a work that redefines inspiration in architecture by fusing tradition and modernity. Designed by Lionel Ballmer, this residence establishes a harmonious dialogue with its rural surroundings, respecting the essence of the Walloon buildings.
A tribute to the architectural tradition of the Alps
Located on the western edge of the village of Baar, the house is adjacent to an old family barn, a structure that has been the subject of admiration for years. Instead of transforming the barn into a dwelling, Ballmer opted for a more subtle strategy: building a new house that densifies the plot without detracting from the existing barn. This decision allows the barn to maintain its dignified presence, while the new construction floats above the ground, creating a private garden that acts as a spatial and conceptual threshold between the two buildings.
Design and materiality: a balance between past and present
The house, raised on stilts, pays homage to the traditional raccards, old agricultural warehouses of the region. Its charred wood façade and recycled concrete base evoke the materiality of these historic structures, integrating respectfully into the surrounding landscape. This choice of materials not only reflects a contemporary aesthetic, but also underscores a commitment to sustainability and conservation of the local ecosystem.
An adaptable interior for contemporary living
The interior of the house is characterized by its adaptability. The spaces, organized around a central core of services and circulation, are interchangeable according to the needs of its inhabitants. Large sliding windows at both ends of the house frame views towards the mountains, the garden and the barn, strengthening the connection between the interior and the natural surroundings. In the south wing, the living, dining, kitchen and office areas are distributed over three levels, allowing for constant visual interaction among the occupants.
A model of sustainable architecture
Inspiration for a more committed architecture
Sustainability is a fundamental pillar in the design of The Wandering House. The entire structure is built with cross-laminated timber (CLT) panels of regionally grown spruce, and the windows are made of local larch wood. In addition, the installation of photovoltaic panels and a rainwater harvesting system reinforce the project’s environmental commitment, ensuring an efficient use of natural resources.
Between the past and the future: an architectural reflection
The relationship between the new house and the existing barn raises a productive ambiguity: does the barn become the annex of the contemporary house, or is the new construction an extension of the barn? This duality challenges conventional notions of architectural hierarchy and offers a reflection on the coexistence of old and new. The house seems to wander in time, suspended between tradition and reinvention, offering a new perspective on inspiration in architecture.
The Wandering House is a manifestation of how architecture can draw inspiration from the past to create spaces that respond to contemporary needs without sacrificing the integrity of the natural and cultural environment. It is a testament that inspiration in architecture can come from a deep understanding of context, history and sustainability, resulting in a work that enriches both its inhabitants and the surrounding landscape.
