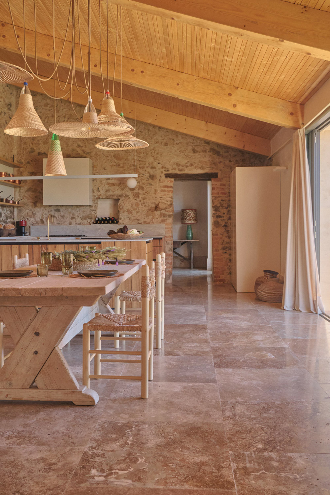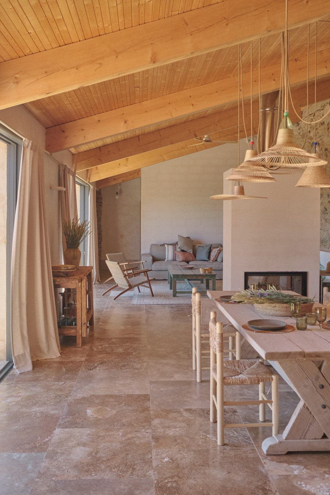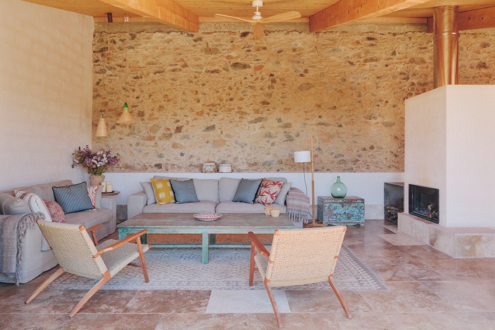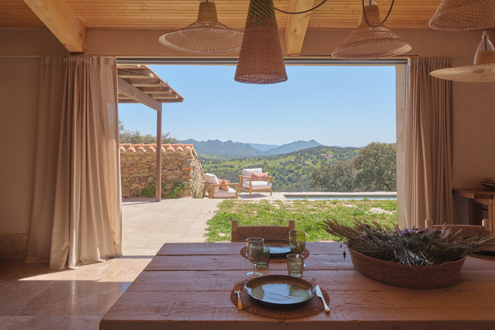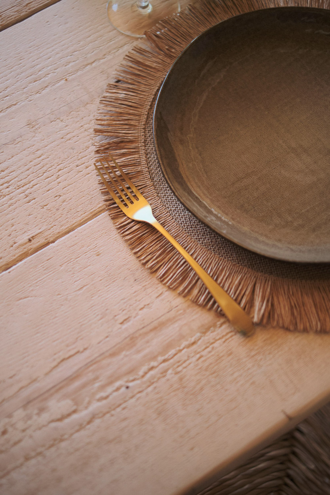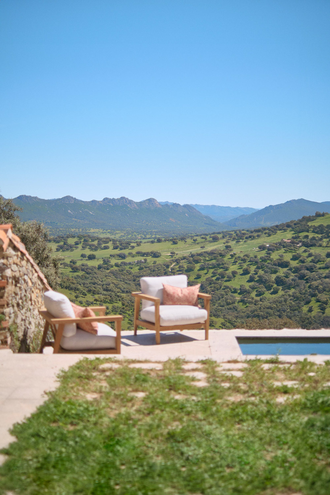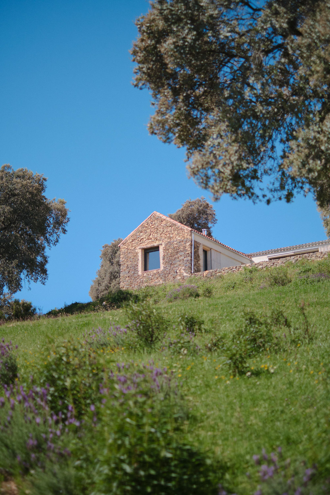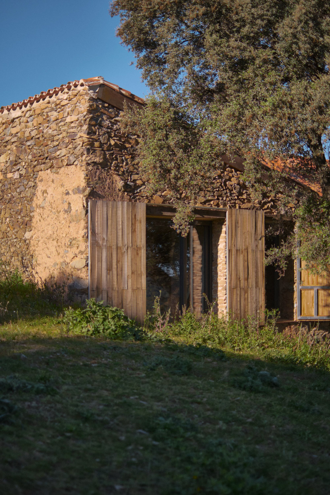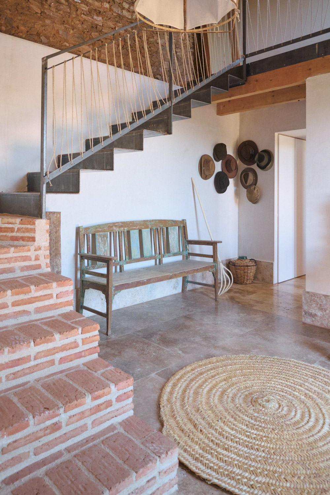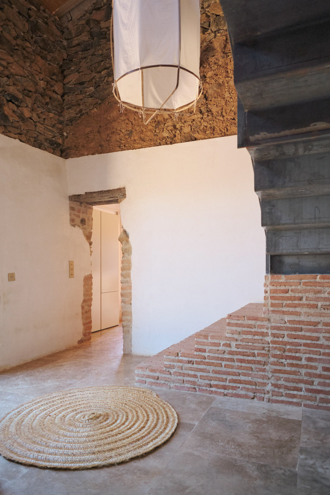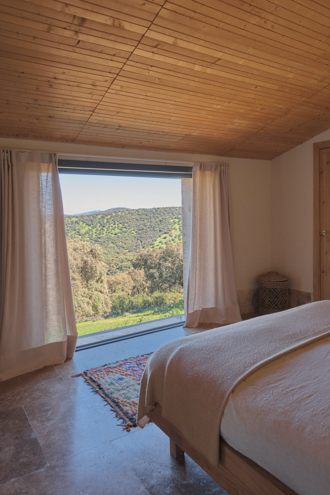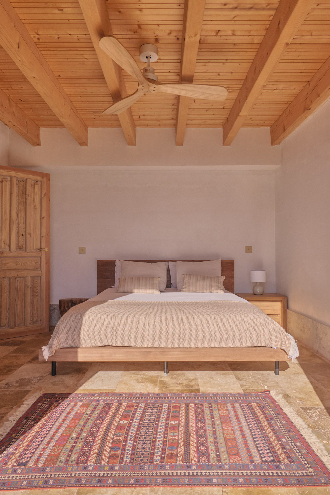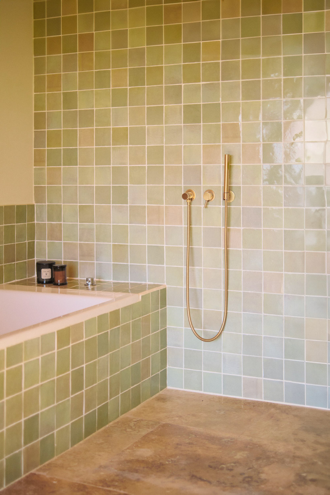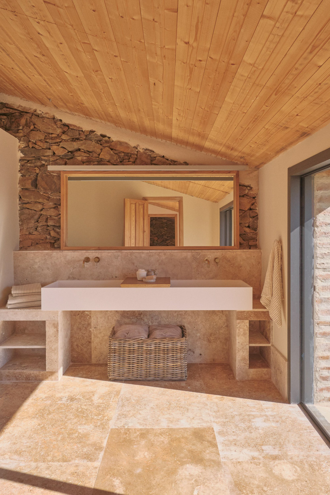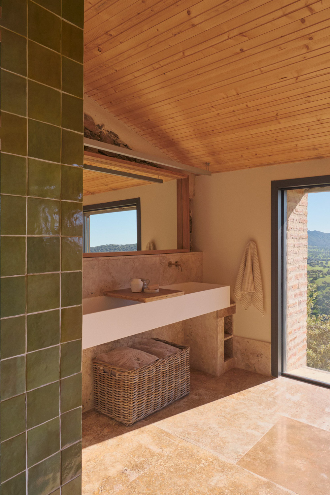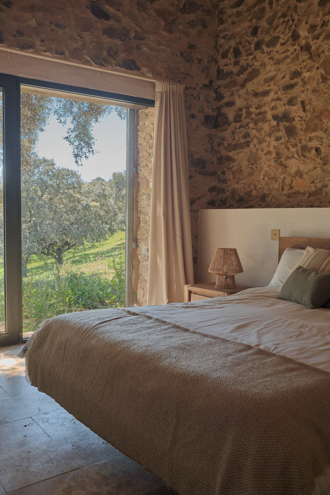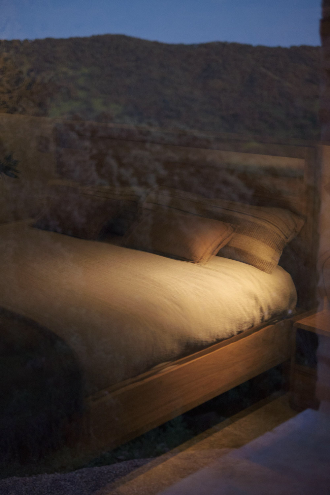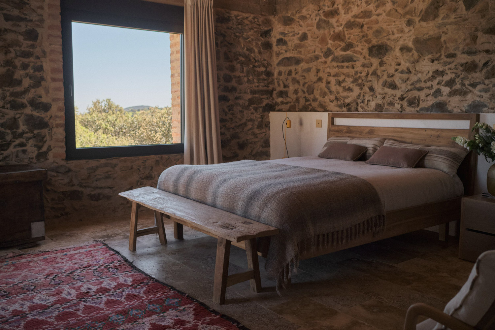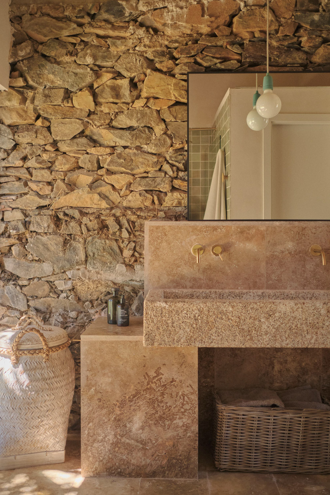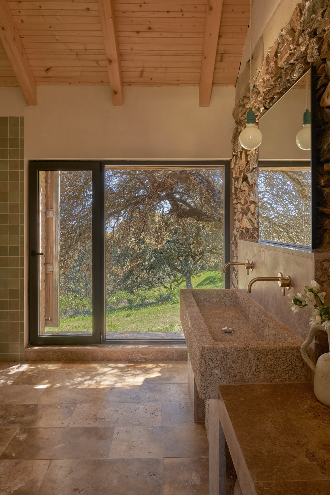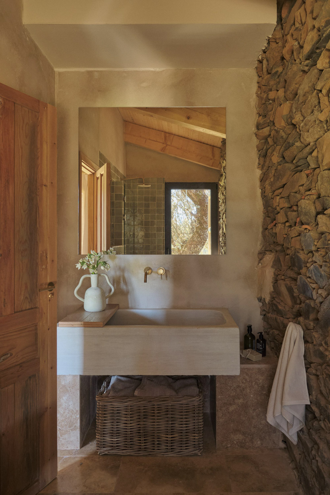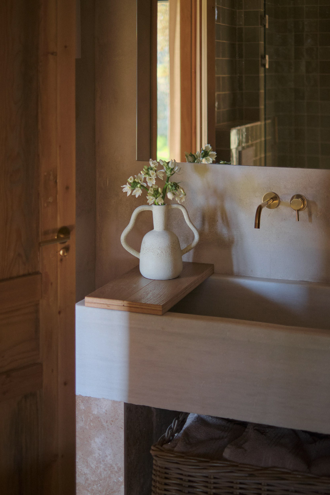Villa de Gata
- Project preview
From barn to farmhouse
Located in a privileged enclave on the mountain range, the intervention was
focused on offering an inn in the middle of nature with the
current comforts. A country house as a refuge of
disconnection for the family.
One of the original volumes houses the common spaces of dining room, living room and kitchen as a continuous area completely open to the outside, overlooking the pool and oak grove.
A free-standing fireplace differentiates the spaces without interrupting the visual continuity throughout the space.
The structure and facades were rehabilitated imitating the volumetry
and original materials, preserving its rural essence with the use of
native materials and recovered from old constructions
of the territory.
To convert this old building into a single-family villa, the structure was expanded to create a second floor that provides the best views of the master bedroom and bathroom, while separating these spaces from the rest for greater privacy.
On both sides of the common area are distributed three bedrooms with independent bathrooms that enjoy direct connection to the exterior and natural sensations, such as carved granite sinks.

