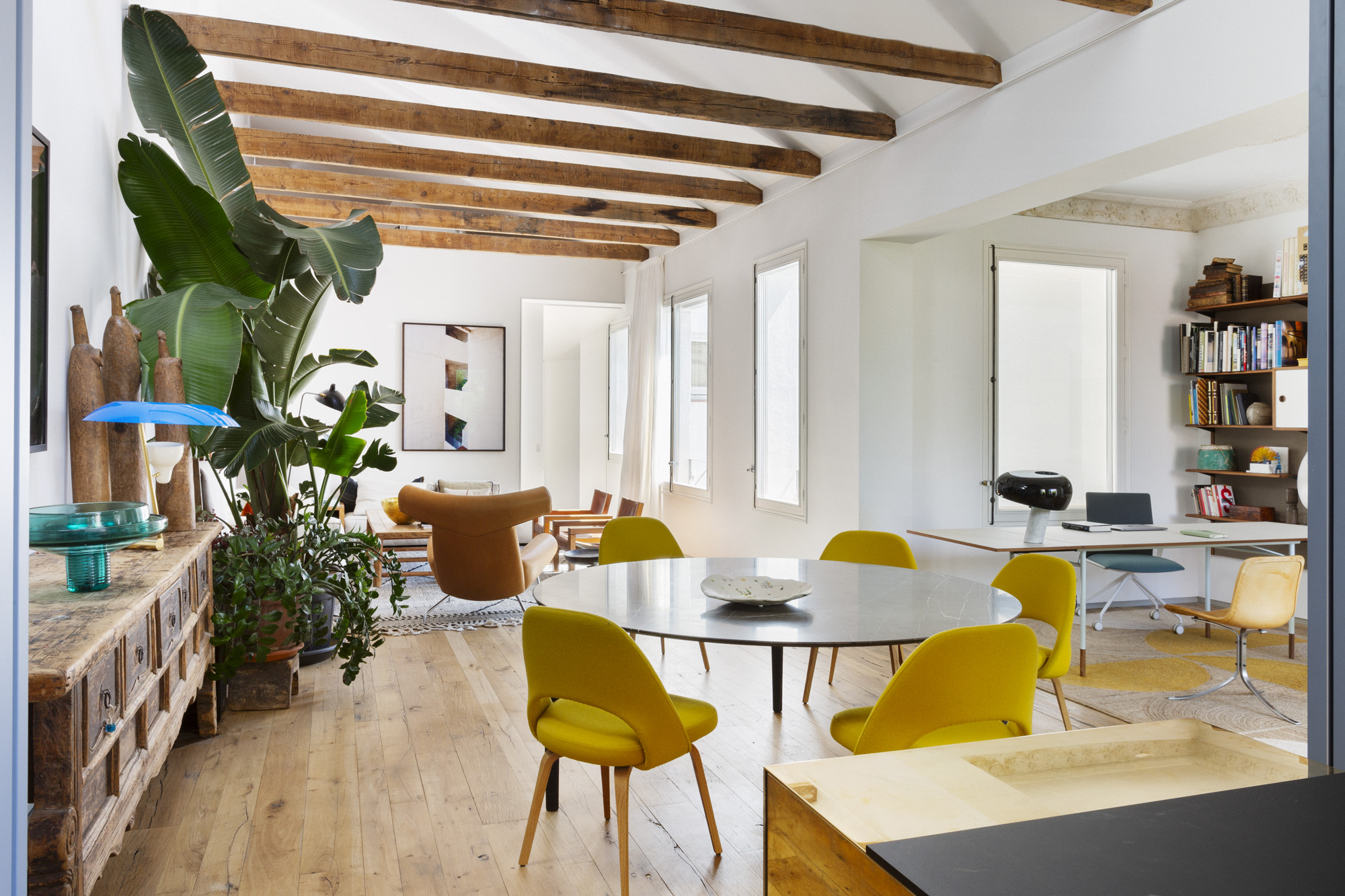
San Mateo Comprehensive Renovation
- Architecture, interior design, landscaping and construction: ÁBATON
A renovation in Madrid with a unique singularity
The renovation, carried out in a beautiful building from the early 30’s, has 140m² and ceilings of more than 3 in almost the entire house. It is an integral project of architecture, interior design, furnishing and construction of ÁBATON.
This renovation in Madrid, carried out in a beautiful building from the early 30’s is an integral project of architecture, interior design, furnishing and construction ÁBATON.
Renovation of a 1930’s apartment
The intention of this renovation in Madrid was to respect the original architectural personality, restoring and enhancing the original elements of the building.
To restore this personality and give a new character to the house, the original moldings, the doors and the wooden beams of the ceiling, which were hidden in the forging, were recovered.
This 140m² rehabilitation has ceilings of more than three meters in almost the entire house, offering a spacious and open character, perfect to be transformed into a modern, unique and remarkable house.
“Our intention was to generate more diaphanous spaces and link areas of compatible use, creating friendlier spaces for coexistence and interaction.”
An open and modern layout
Interconnected and open spaces were designed, creating a visual connection between the different areas of this renovation in Madrid and ending the original compartmentalization.
A large entrance hall was created to serve as a connector between the public spaces of the apartment: the living room, dining room, office and kitchen, connected in turn with a garden terrace with views over the capital.
In the back of the house were located the bedrooms, which are accessed through a flared distributor that generates a unique volumetry in space. The bedroom is linked to the master bathroom, which was made with continuous material in its finish to maximize the feeling of spaciousness.
A unique kitchen design
The protagonist space of this integral reform is the kitchen, as the core of the house and differentiating space.
With a large brass island and cobalt blue finishes in the storage area, the design contrasts with the original moldings and woodwork, creating both material and temporal dualities in the history of housing.
The space is separated from the dining room by sliding doors, allowing differentiate spaces or link them depending on the situation, offering versatility in its use.
Light and connection to the outside in the middle of the capital city
As a common objective in all ABATON homes, significant efforts were made to introduce light into the interior, so the under-deck space was uncovered to increase the height and the feeling of spaciousness in the main spaces. At the same time, openings were made in the roofs to allow natural light to enter and the thermal insulation was reinforced, improving energy efficiency.
The connection with the terrace and the approach of the landscape varieties in it, allowed to create a space of connection with the natural sensations in the center of the capital of Madrid.
Decoration and furnishing project
The decoration and furnishing project was worked simultaneously with the renovation project. We sought the coexistence of antique pieces, with character, flavor and history, with great contemporary designs.
Like the architecture and in line with it, the interior design project and the selected pieces reconcile opposites, merging past and present, old and new with a serene and contemporary result. An unmistakable hallmark of ABATON’s identity.





















