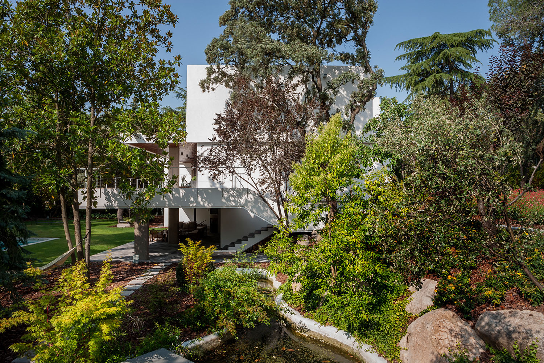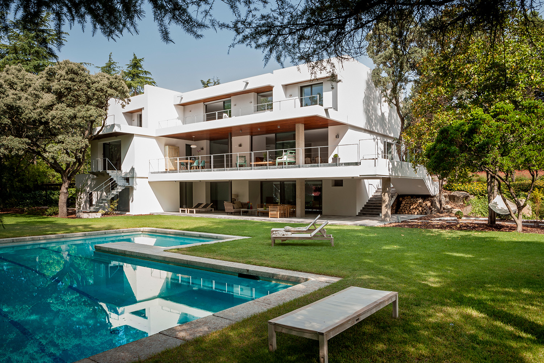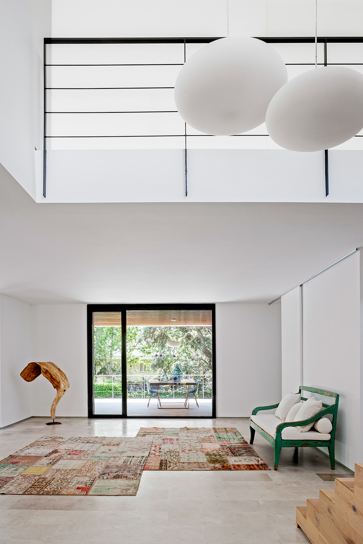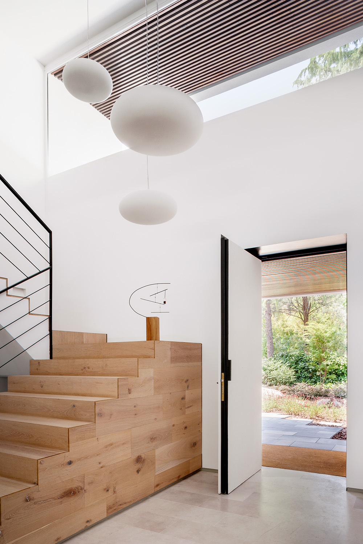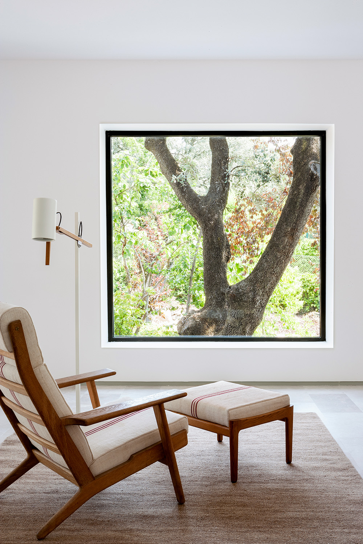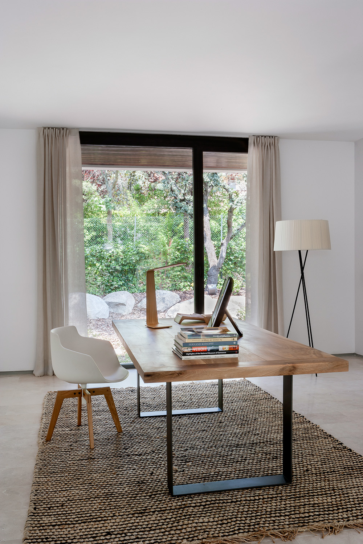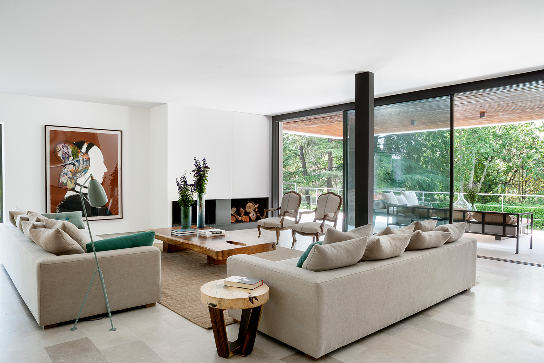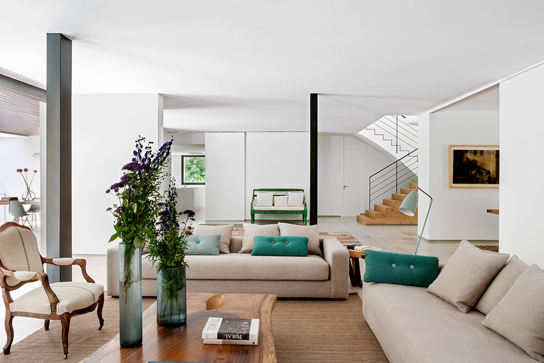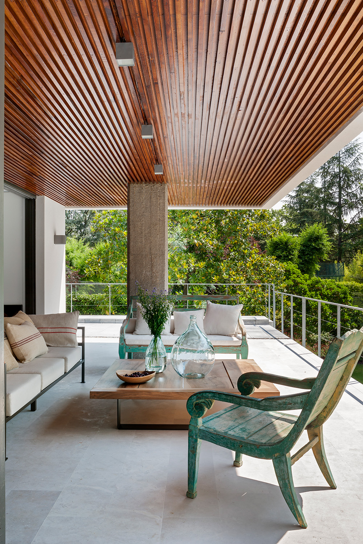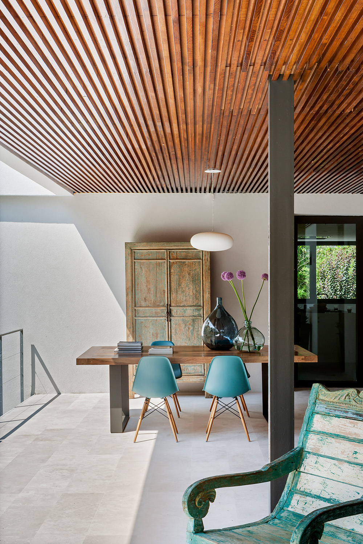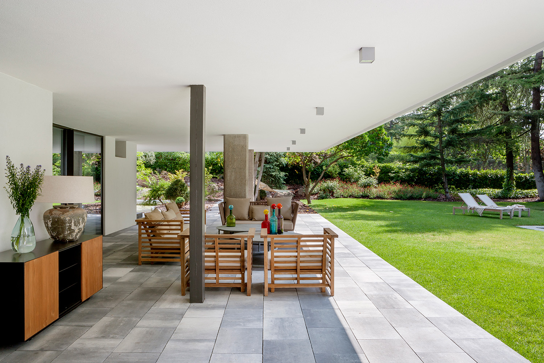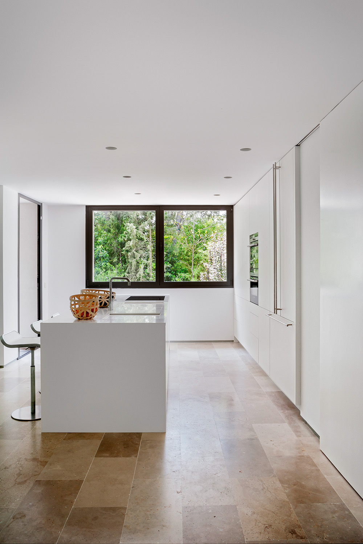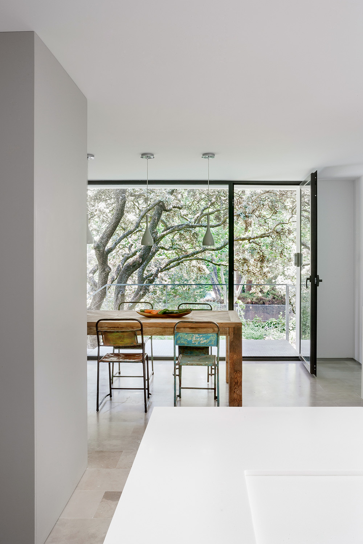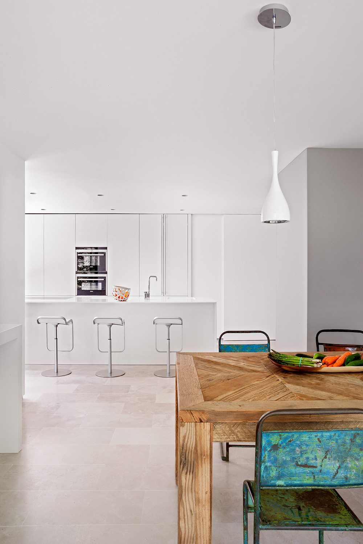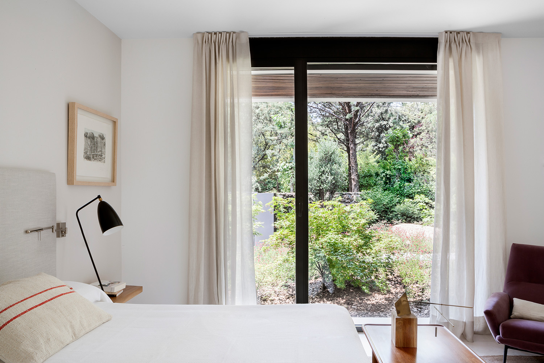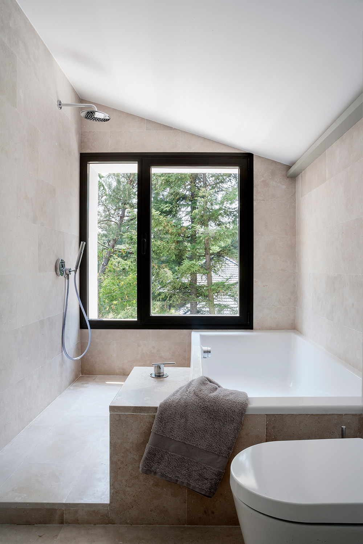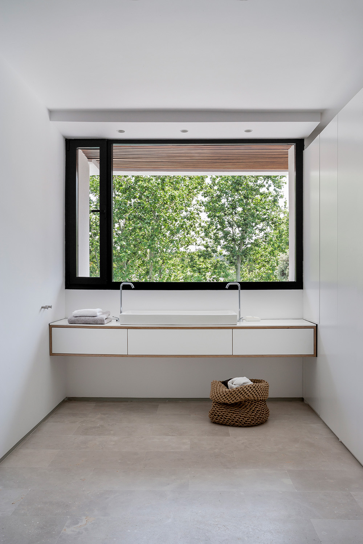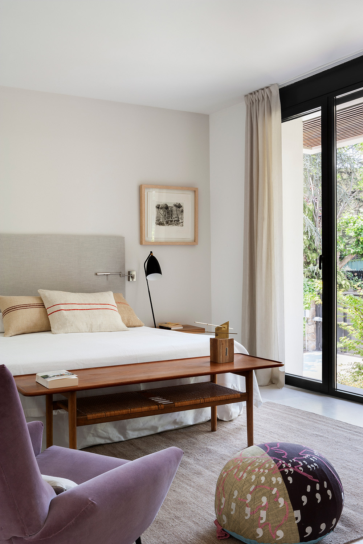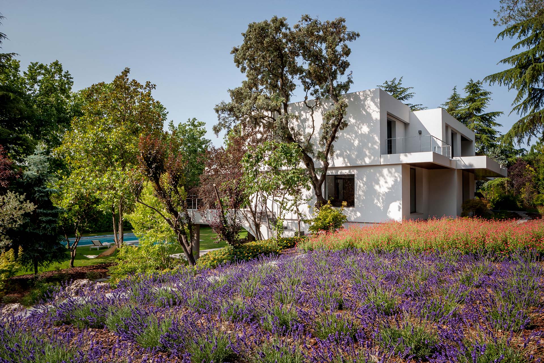
La Moraleja
- Architecture, interior design, landscaping and construction: ÁBATON
This old house in La Moraleja, dating from 1984, had a dark and very closed distribution that we sought to completely transform.
With the aim of improving the way of life of its owners, we set goals to encourage interaction and increase energy efficiency.
The potential of the plot and the landscaping project culminated the project by giving this renovation in La Moraleja a new personality.
Light and nature
To enhance the views of the new garden, large openings were opened and large outdoor areas and terraces were created to create a direct link between the interior and exterior. The new garden design is thus visually connected to the interior spaces, and it was ensured that no space was deprived of views and an outdoor area in direct connection. The existing species were reorganized and new plantings were made according to the new uses of the house and the different family meeting points.
Breadth and continuity in the reform
In the interior we sought to generate a great visual continuity without giving up the cozy feeling of each space. To this end, we maintained some original elements of the construction, such as exposed pillars, and natural wood elements, as in the design of the staircase. The incorporation of large sliding doors also allows to recount and isolate the spaces, generating a greater sense of privacy and adopting a versatile design.
The space of the entrance and staircase was opened to the living room and created a double height that allows the entry of light from a large skylight.

