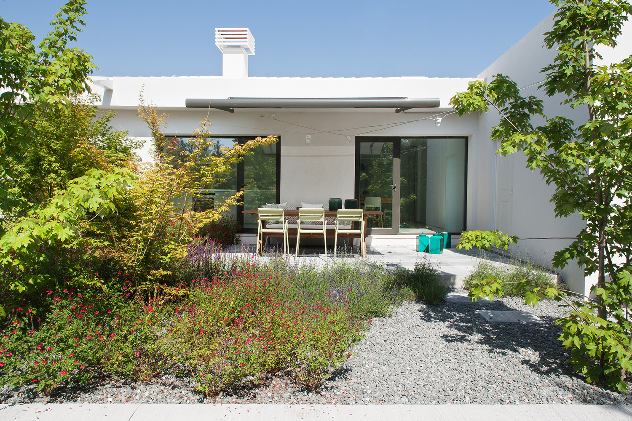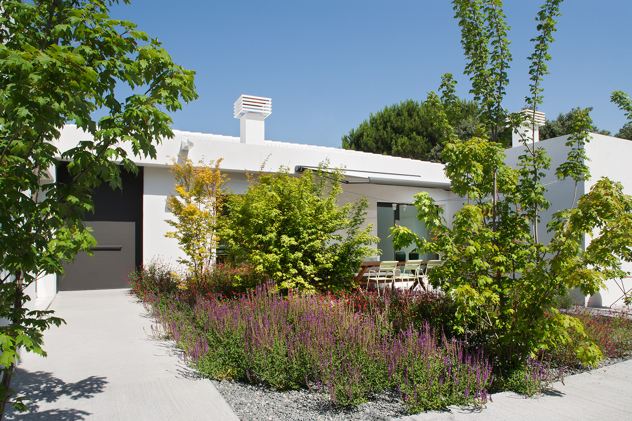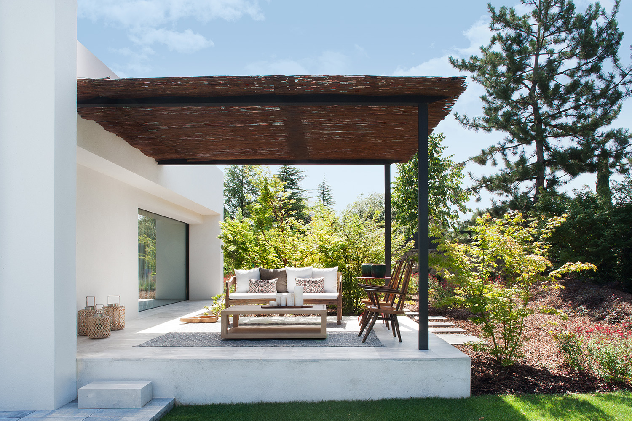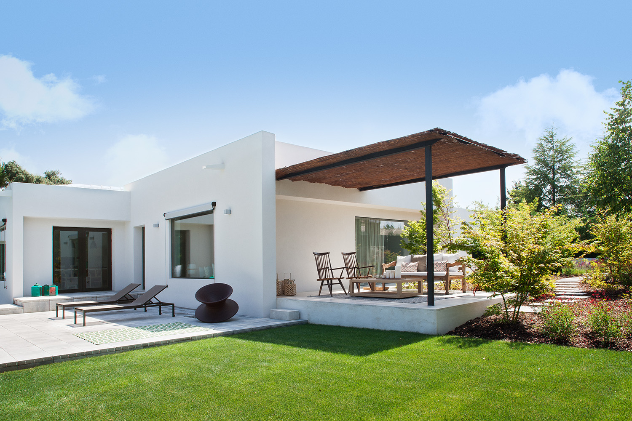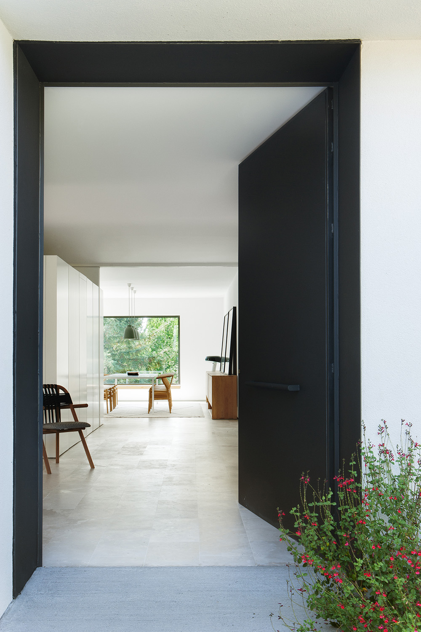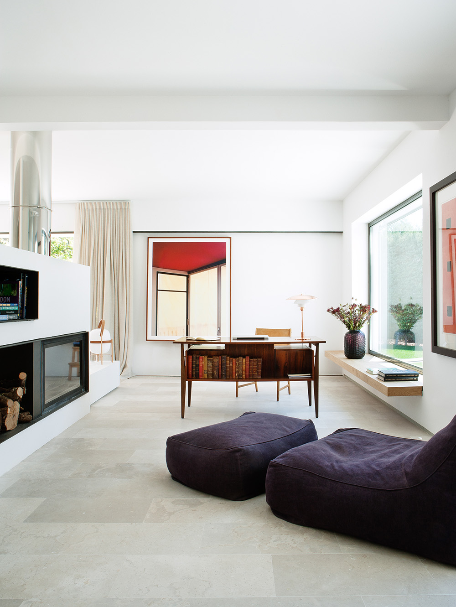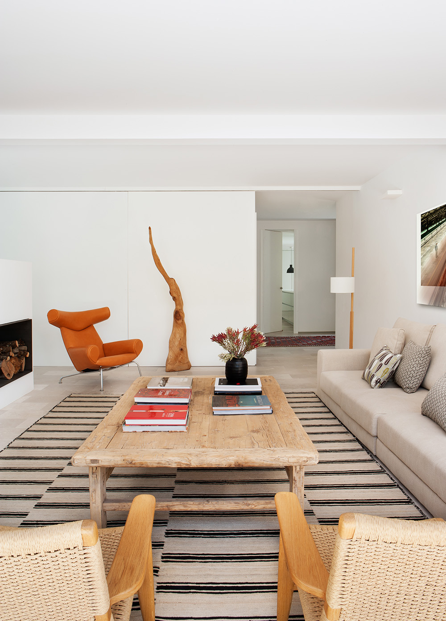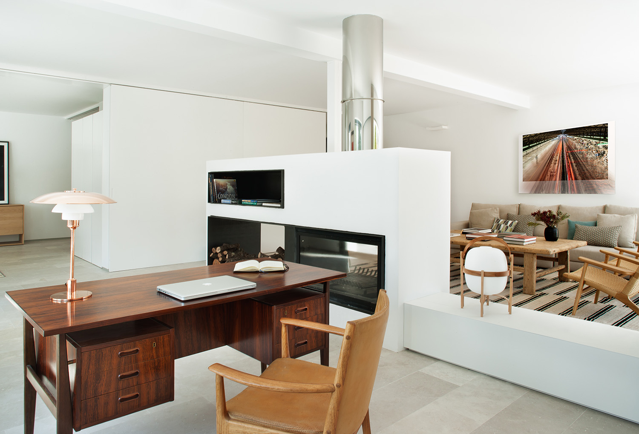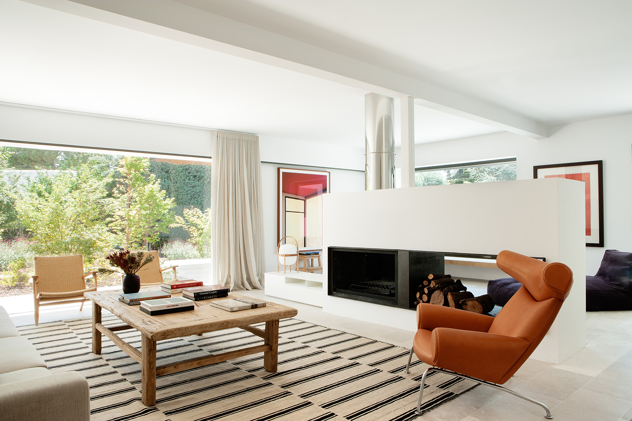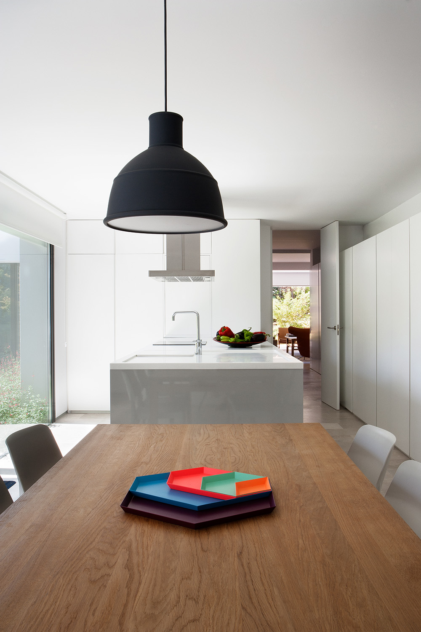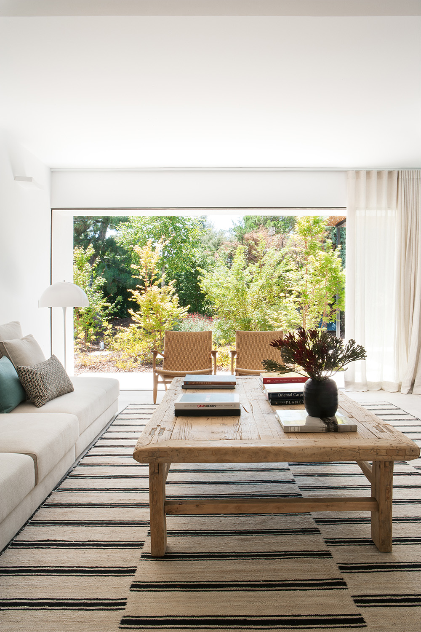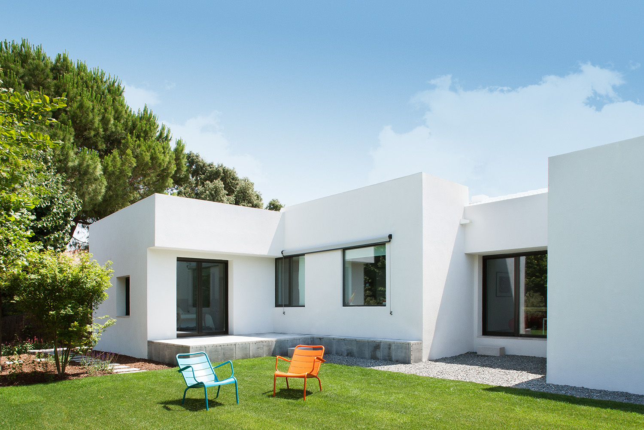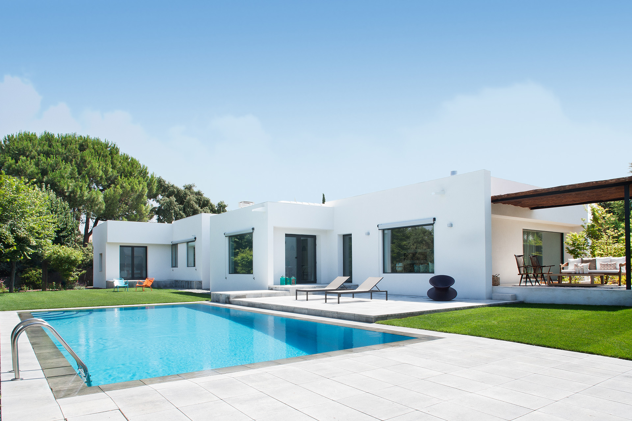
Integral Reform in La Moraleja
- Architecture, interior design, landscaping and construction: ÁBATON
This house from the 80’s had all the potential to become an ABATON house. In order to convert the building into a modern home adapted to the style of the owners, we set the objectives of transforming the exterior into contemporary volumes, modernizing and distributing the interior and improving energy efficiency.
The interior layout also required a major transformation to decompress the spaces and achieve an open concept in contact with the exterior. We designed an open and diaphanous distribution, opening large openings in the facades to allow natural light to enter. In this way, we also created a direct link with the new garden and linked the exterior sensations with the interior spaces.
Large and bright spaces
By linking the entrance, the living room and the dining room together, we managed to generate a great amplitude and visual continuity that the spaces share with each other. The kitchen, in the center of the distribution and as the heart of the house, serves as the axis for the location of the rest of the spaces. The construction of a free-standing cube, which houses the guest toilet, allows the incorporation of storage and closets and formally divides the living room and the entrance without losing visual continuity.
We redesigned the bedrooms, dressing rooms and bathrooms, adapting them to the needs of the family.
