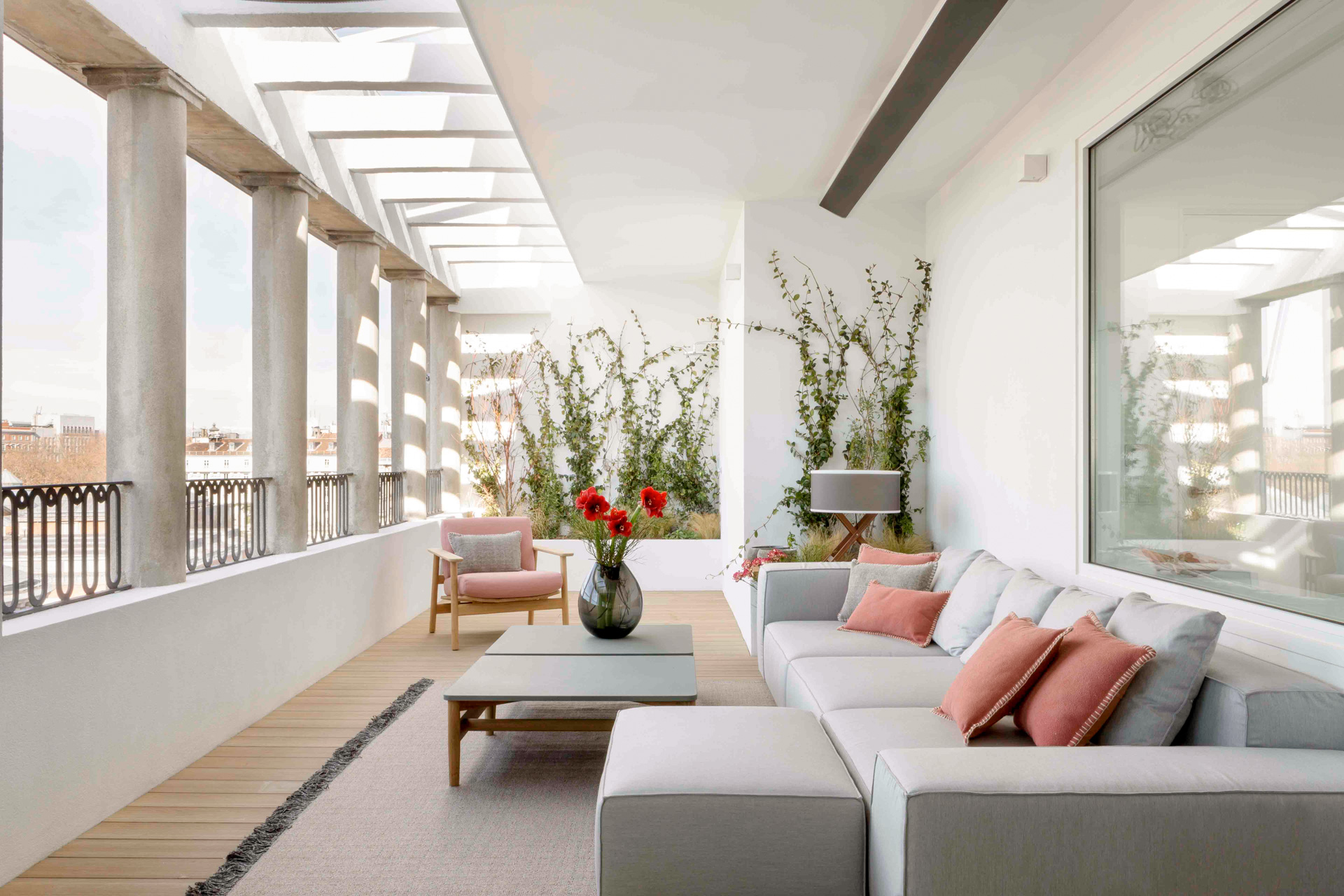
Loft overlooking El Retiro Park
- Architecture, interior design, construction and landscaping: ÁBATON
Renovation of light and space in the heart of Madrid
In the center of Madrid, next to the Retiro Park, is a 190 m² penthouse. This space, previously dark and compartmentalized, has been transformed to make the most of its natural light and spaciousness.
A space that opens to the outside
The intervention redesigned the distribution by separating the public areas, such as the living room, dining room and kitchen, from the private areas. The public areas were located on the main facade, overlooking Madrid, and the terrace was recovered as an extension of the living room. A minimal profile carpentry allows the integration of both spaces by opening completely.
The kitchen as a social hub
The kitchen, clad in oak wood and custom-designed, is integrated into the living room as a meeting point. Discreetly, a hidden door between the furniture leads to the private area, which includes three bedrooms, three bathrooms and a laundry room.
The importance of detail
The master bedroom connects to a custom wood walk-in closet. In the bathroom, the overhead light from the antique skylight illuminates the shower and bathtub, creating a serene and luminous ambiance.












