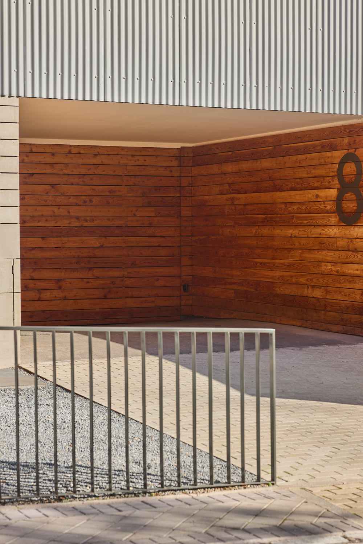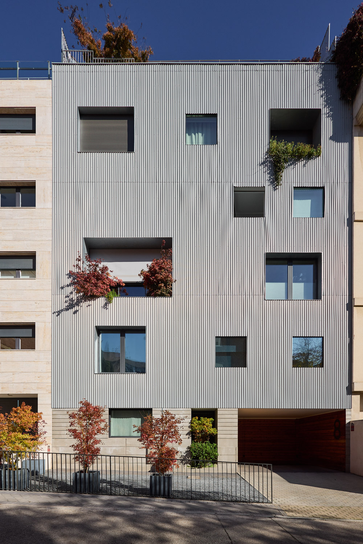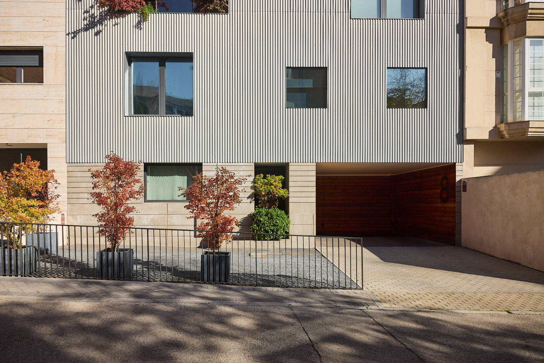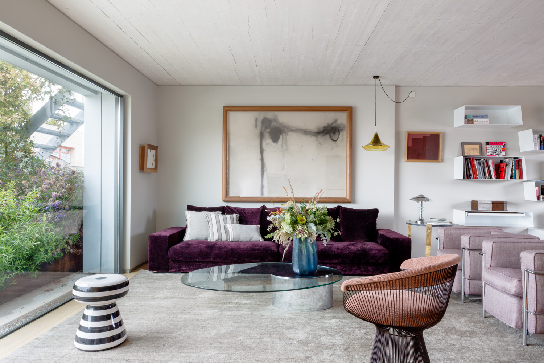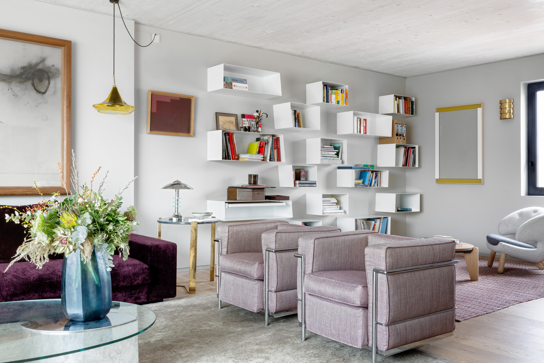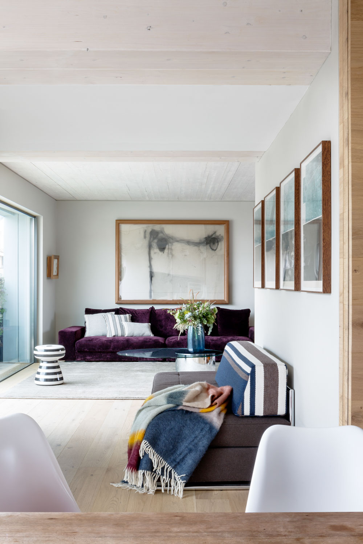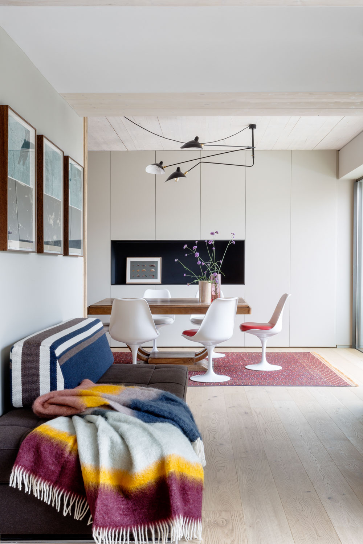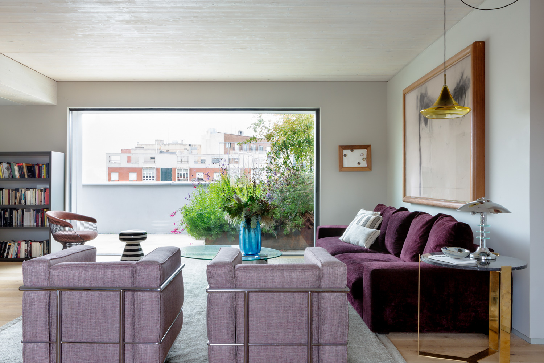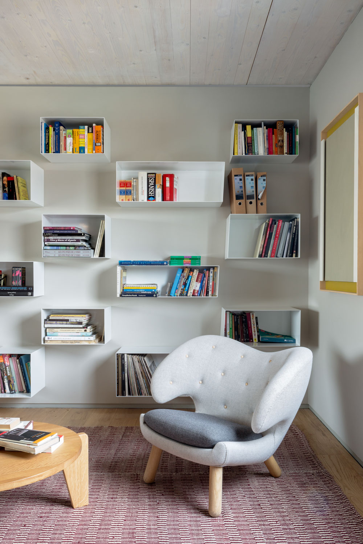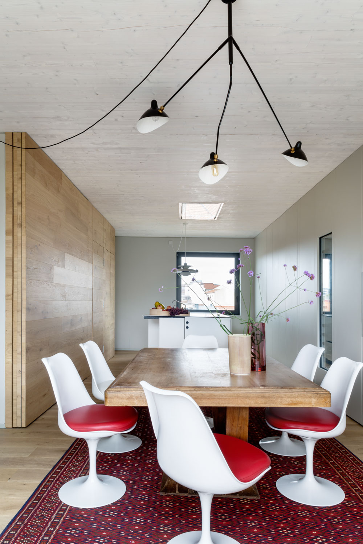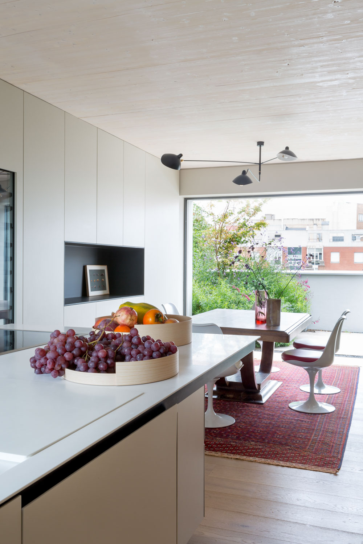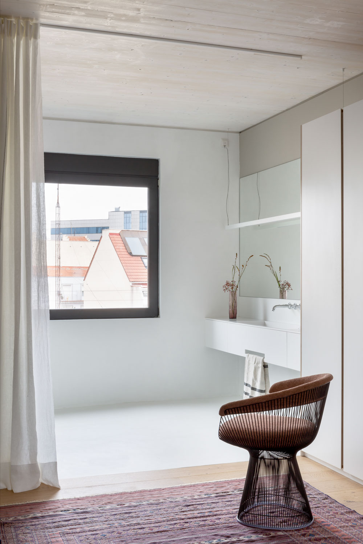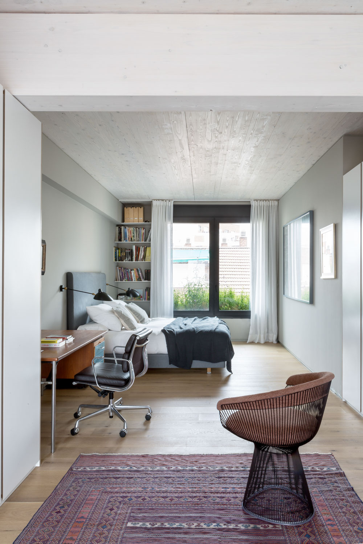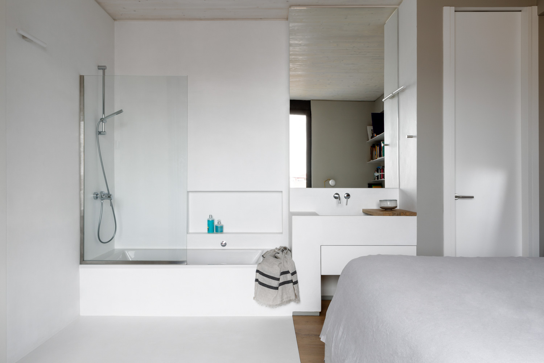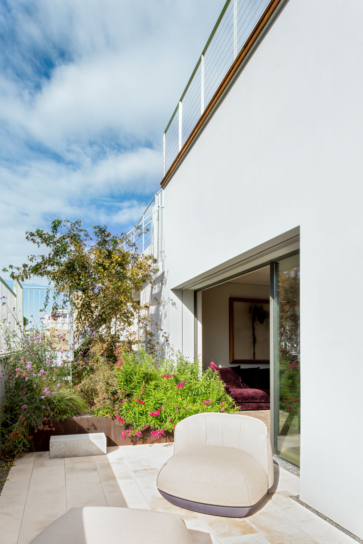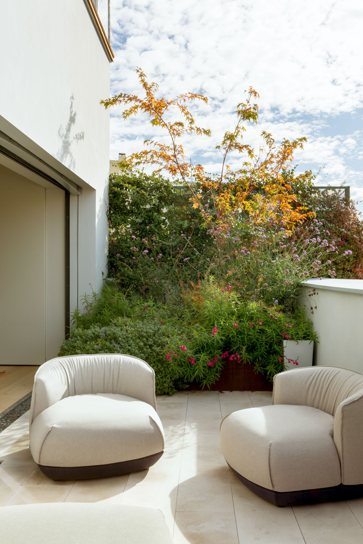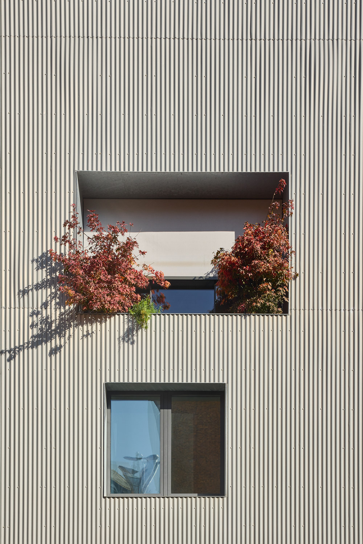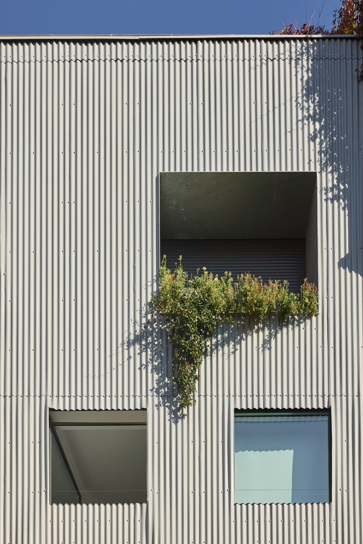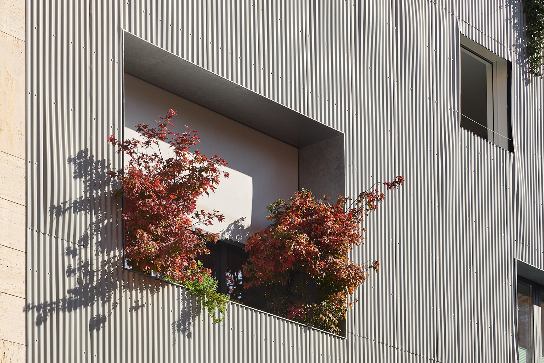
ARV8
- Architecture, interior design, landscaping and construction: ÁBATON
Madrid’s tallest building of wood construction
Built in 2016, ARV8 is the tallest building in Madrid with a cross-laminated timber panel structure. But with this project we are not looking to break any records. With this construction system, we are taking another step towards sustainability in construction because, while improving the building’s energy efficiency, less waste is generated, the carbon footprint is minimized and more usable area is achieved in the same built space.
Tailor-made apartments in the center of Madrid
Wood construction in the city
This 7-story building, built with a wooden structure, contains three dwellings, each with a unique configuration that adapts to the needs of its owner. The peculiarity of the interior translates into a suggestive rhythm of the openings that make up its facade.
CLT wood as a structural material
This development includes elements that have been the hallmark of our design, such as open, versatile spaces with interior-exterior continuity and minimizing residual spaces. At the same time, the use of wood as a structural material makes it possible, by means of a surface treatment, to turn it into a finishing material for ceilings and walls. This, added to its thermal and acoustic insulation properties as well as the fact that it is a CO2 sink, means that, when used intelligently, wood as a structural element is a way to solve multiple construction and design challenges. In addition to wood construction, the building is “sheltered” with a combination of exterior insulation (SATE) of up to 18 cm and/or interior insulation.
The ARV8 building is entirely constructed of certified cross-laminated timber (CLT) panels supported on a concrete foundation and basement. The prefabrication system of these panels, cut by numerically controlled machines, optimizes the use of raw materials to the maximum, minimizing waste.
A groundbreaking design in the center of Madrid
The project presents a groundbreaking image within the urban environment in which it is located: a corrugated zinc sheet façade is perforated by openings that are organized to the rhythm of the interior spaces. ARV8 resorts to sincere material finishes: wood, stone or continuous surface finishes give shape to the language of fluid spaces present in our architecture. Particularly striking are the double-height spaces present in some homes, where the presence of structural wood is manifested in walls and ceilings, which are the visible and friendly face of the building’s skeleton.
Sustainable architecture at its best
To complete the energy efficiency of this wood construction, an aerothermal air-conditioning system was defined in the building, which supplies both the underfloor heating and cooling system and the ducted air-conditioning system with low consumption.

