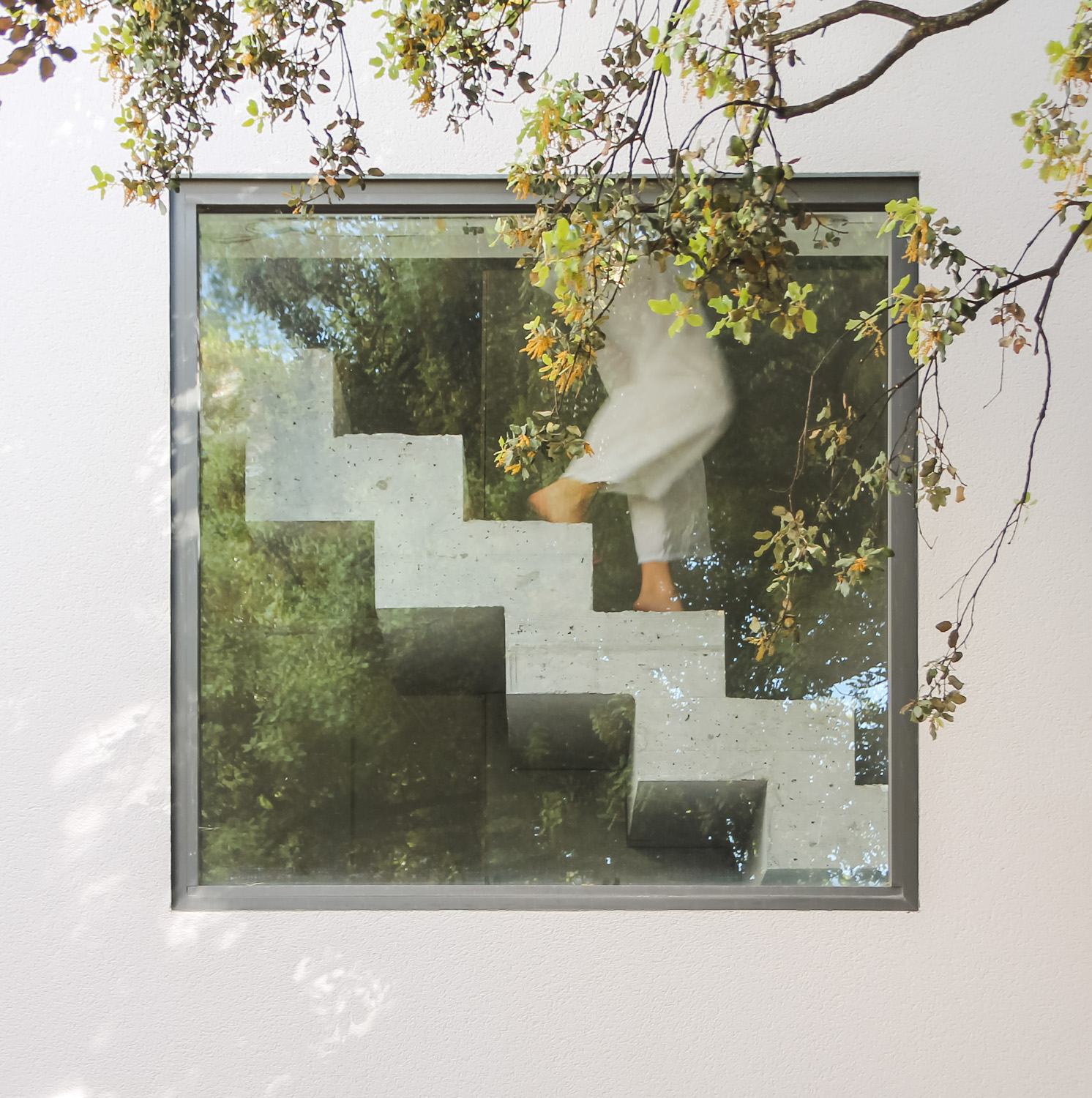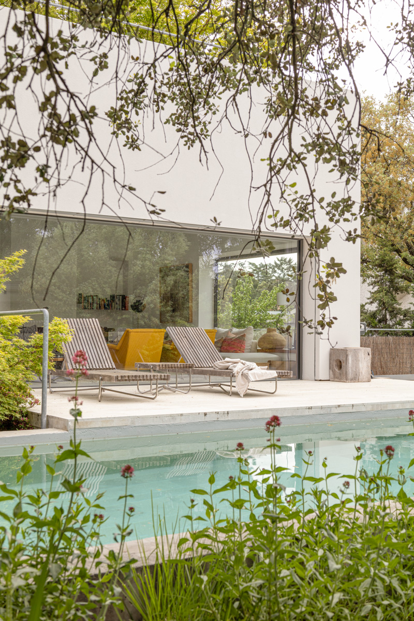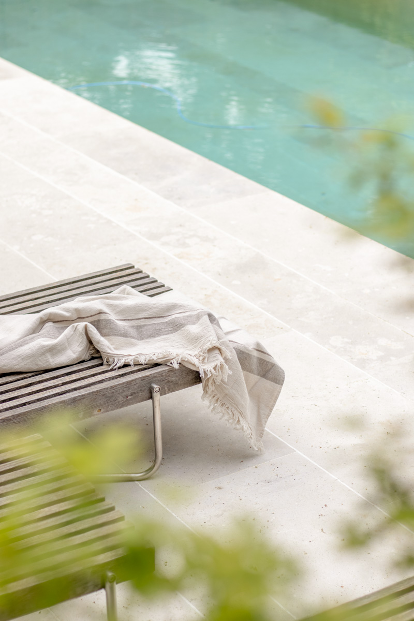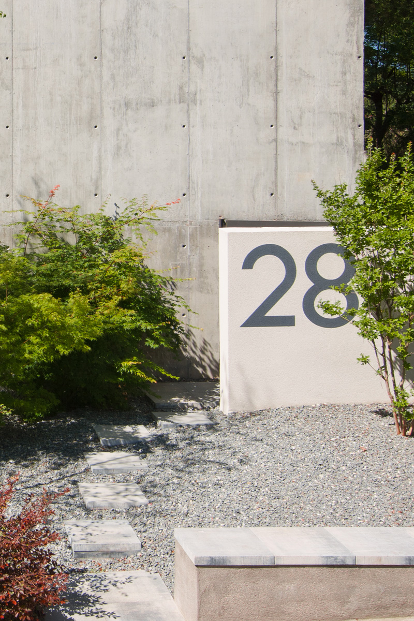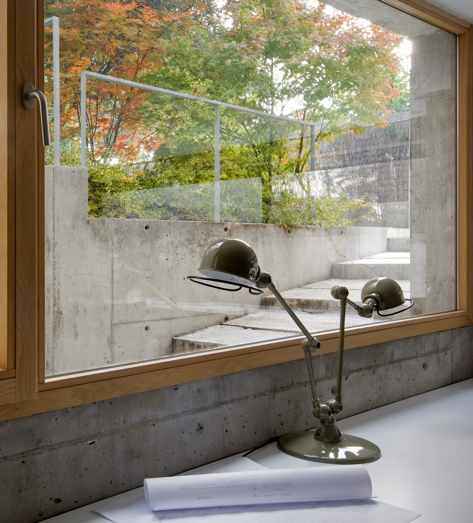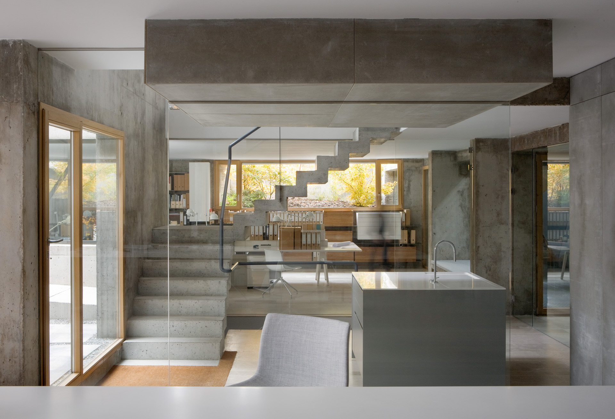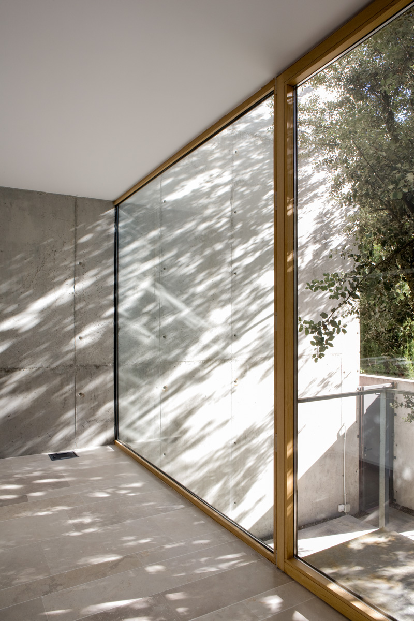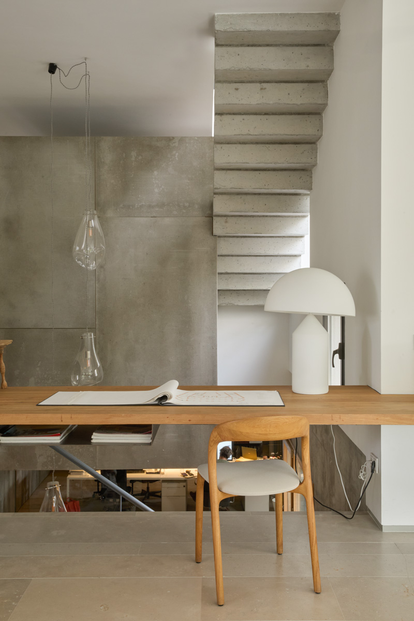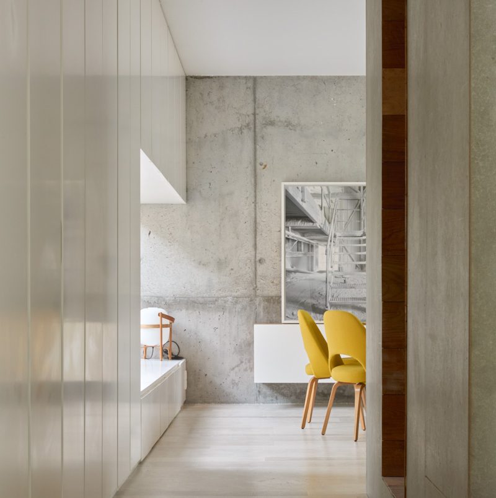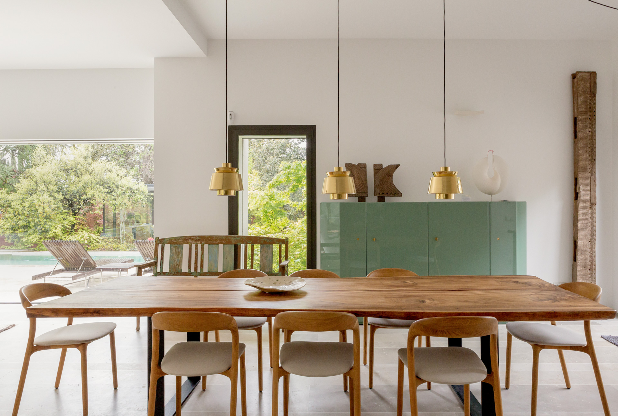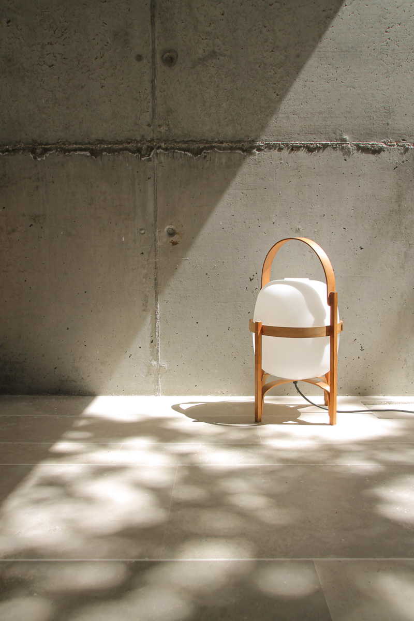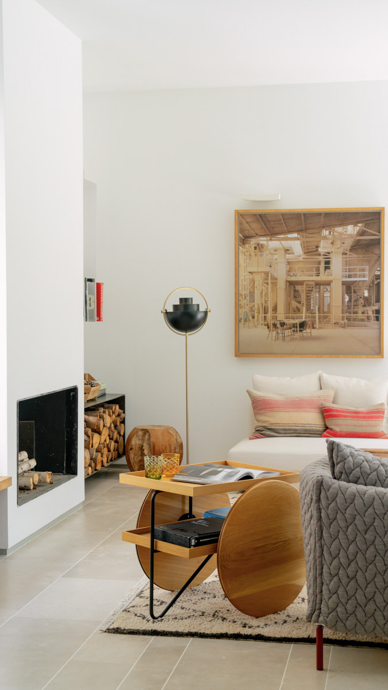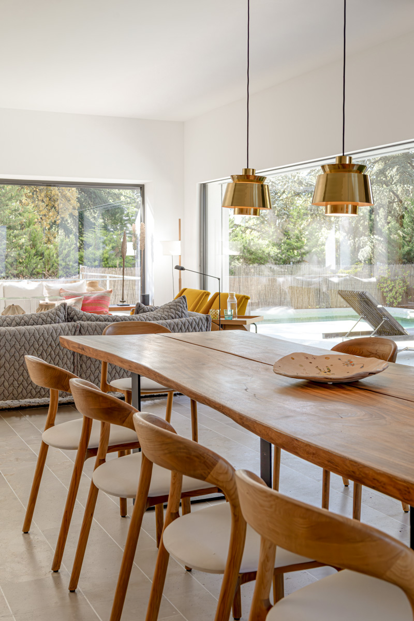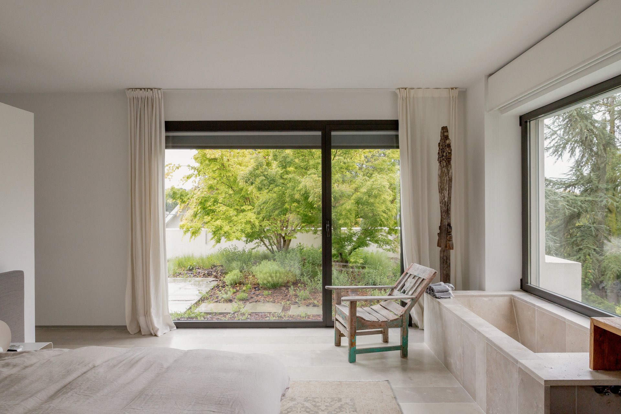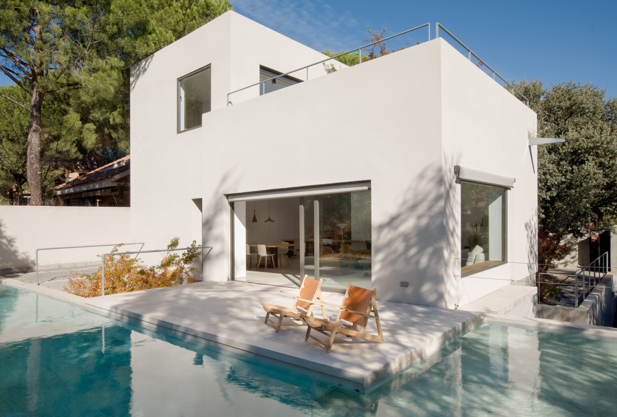
ÁBATON Studio
- Architecture, interior design, landscaping and construction: ÁBATON
The beginnings of the study
In an urbanization surrounded by oak trees and consolidated buildings, stands our architecture studio in Madrid, a building that combines design and functionality. The main objective was for the building to become an architectural landmark, representing the identity of ABATON and the creative process that guides us. This multipurpose space houses a living-showroom, offices and the warehouse of our construction company.
Sustainability and energy innovation
Seeking privacy in such a residential development, a recessed concrete facade acts as a boundary between the public road and the private space of the house, creating a wooded space to soften the interaction with the street. The landscaping design and the preservation of the original tall pine trees of the plot function as a further contribution to privacy, limiting the views of the neighbors.
The openings from inside the house are nourished by the views of the garden without visual distractions from adjacent houses or the street itself. In such a crowded area, the house seems isolated from urban life.
Innovation and sustainability
Over the years, we have incorporated new technologies for the energy self-sufficiency of our architectural studio in Madrid. In the construction, an excavation was made at a depth of 9 meters containing the storage of construction materials. This space also provides coolness to the work areas in summer through air currents. The underfloor heating system with condensing boilers incorporates an absorption machine for the production of cooling in summer, which is distributed through these ducts and supplied by vacuum solar panels on the roof. The recent addition of an aerothermal system also reduces energy costs.
Pioneers in the incorporation of green roofs in Spain, the master bedroom opens onto a landscaped terrace that, in addition to naturalizing the interior, efficiently manages water resources, channeling excess water and cooling the space below. The pool, integrated into the design, helps dissipate heat from the machinery.
The ABATON identity and interior design
In our showroom we show a wide variety of spatial and creative resources that we have been perfecting and adapting over the years for incorporation into new projects. In the spaces you can identify the beginnings of outstanding technical and design solutions that we now put into practice in a more precise or refined way. The distribution of spaces, their conceptualization, finishes, materials or creative solutions that we show in our studio, are the starting point of innovative designs.
Interior design is an ever-changing work in our spaces. As ambassadors of important decoration and furnishing brands, we take care of each space to show a personal and singular style.

