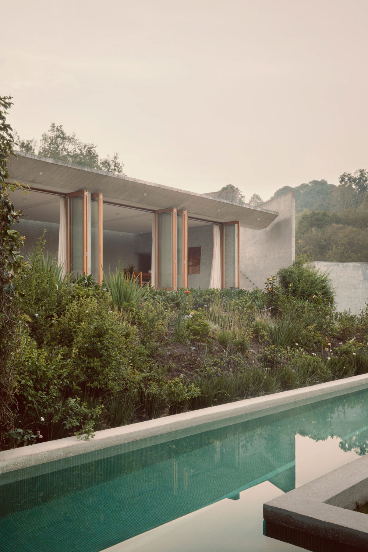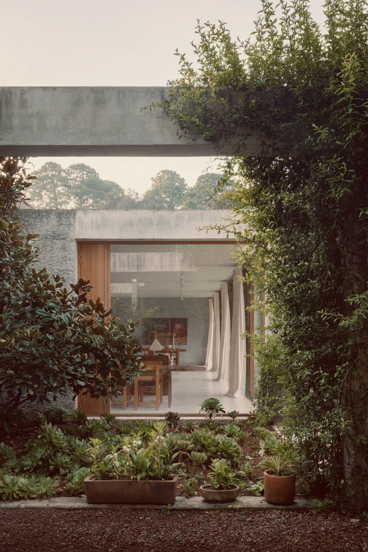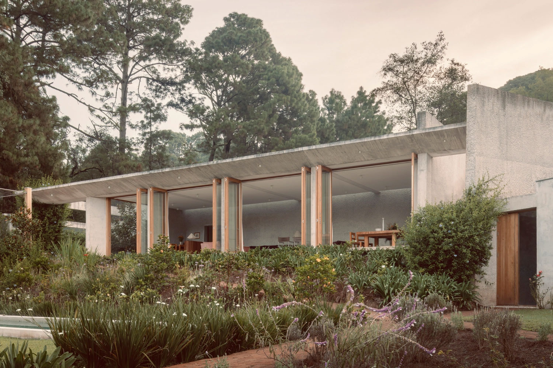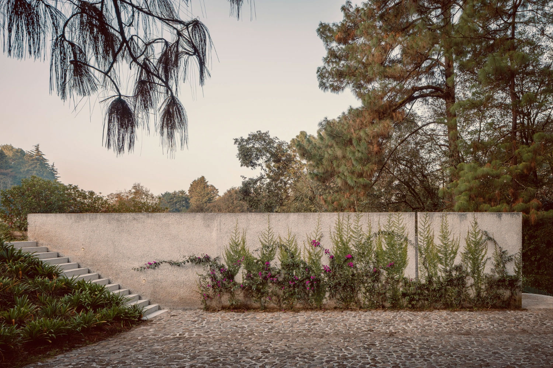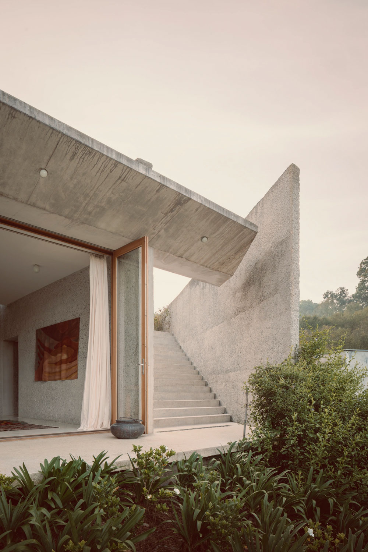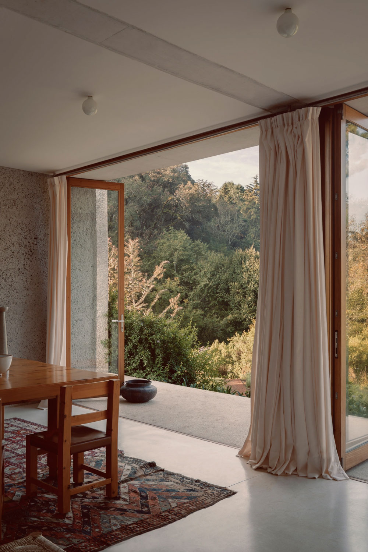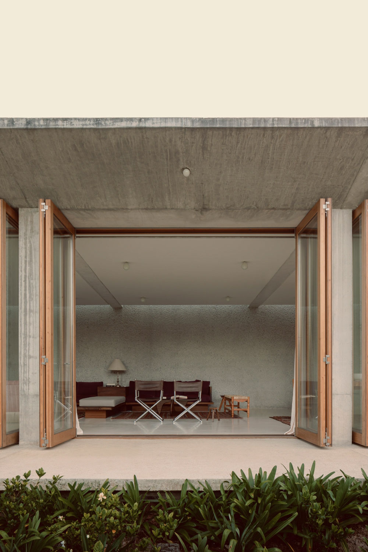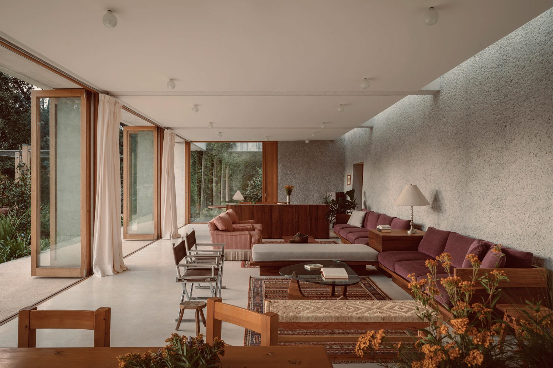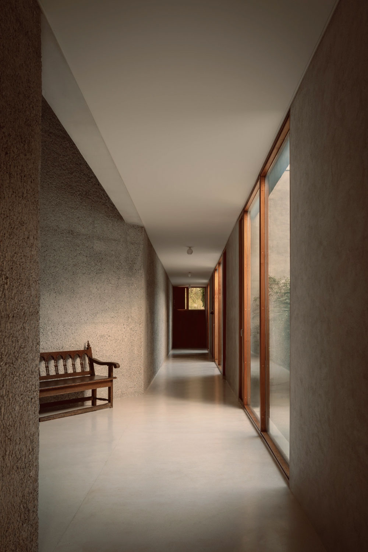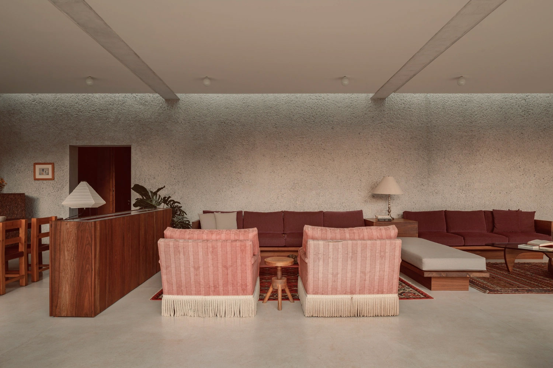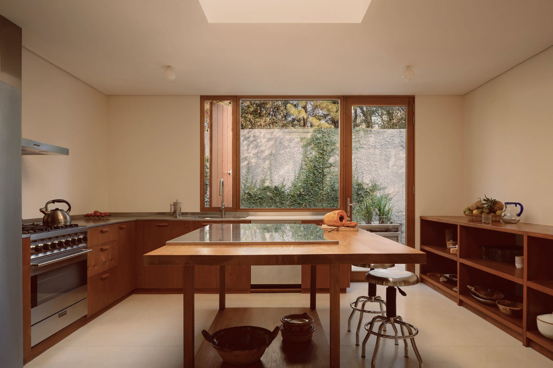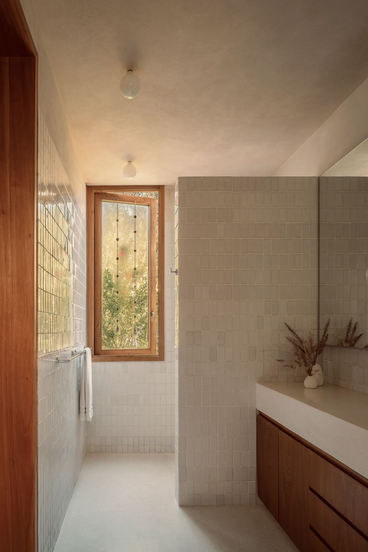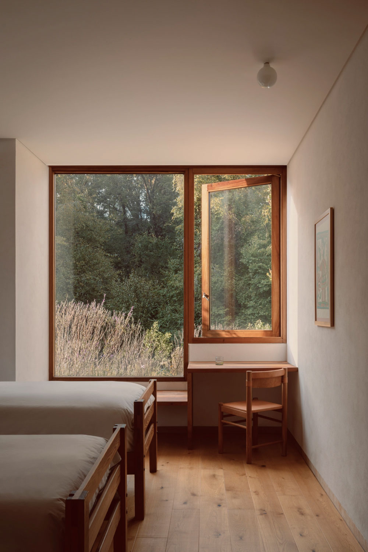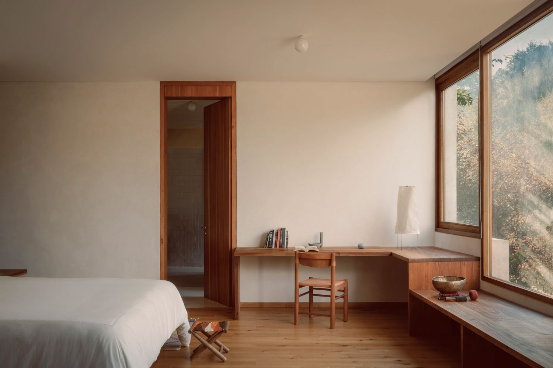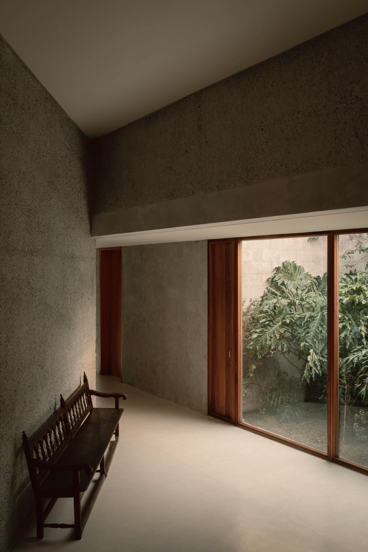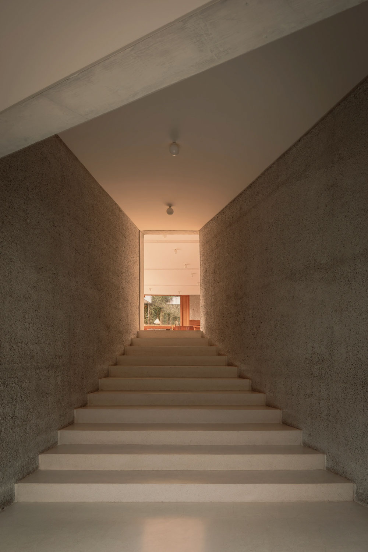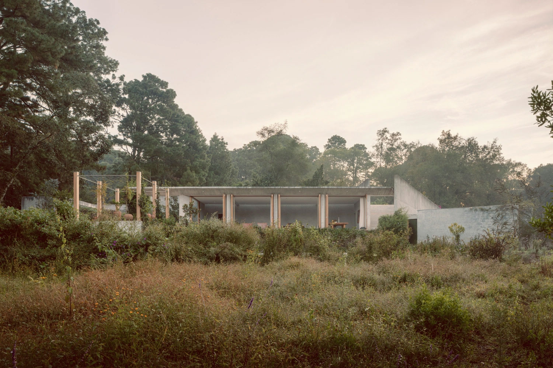
House Between Two Rivers: an incision in the terrain
- Project of
In Valle de Bravo, Mexico, Taller 3000 has designed a residence that emerges discreetly from a terrain marked by topography: a ridge between two rivers. The house does not perch on the landscape, but inserts itself into it through an emphatic strategy: it is a deliberate incision in the hillside, designed to dialogue with gravity and rock, avoiding dominance of the site or superfluous gesture.
House Between Two Rivers: A Contained Materiality
The project is materialized in three concrete walls, placed in series and each one with a specific function: to welcome the visitor, to organize the living spaces -kitchen, living room- and to protect the private areas. Far from being barriers, these walls articulate domestic life. They do not raise the house; they push it inward, contained by the terrain.
The architecture of House Between Two Rivers operates from subtraction, not addition. A five-meter retaining wall holds back the earth and defines a plane from which the living room looks west through folding cedar doors. Knuckled joints and sliding slabs allow controlled transitions between the two levels – the social and the intimate space – articulated by a system that seems almost geological.
A silent strategy
The materials maintain a sober tone. The environmental strategy is also silent: pure thermal mass without chimneys or mechanical heating; solar energy and spring water complete a self-sufficient scheme.
House Between Two Rivers is neither a cabin in the woods nor a weightless pavilion: it is a precise volume, conditioned by the terrain. The social space resembles a terrace punished by the light, while the relaxation wing feels like a grotto. Each part is designed so that the architecture respects the environment without domination, with a logic that limits its physical presence, but multiplies it emotionally.
Discover also“Local and conscious plant-based architecture“.
