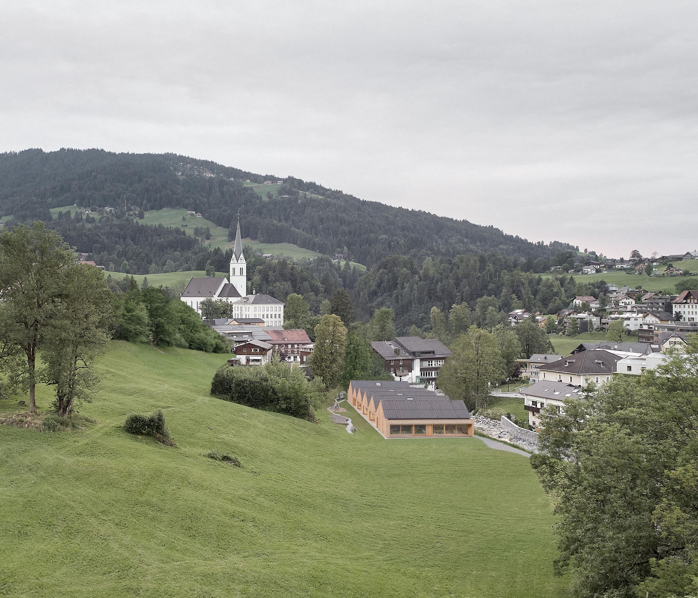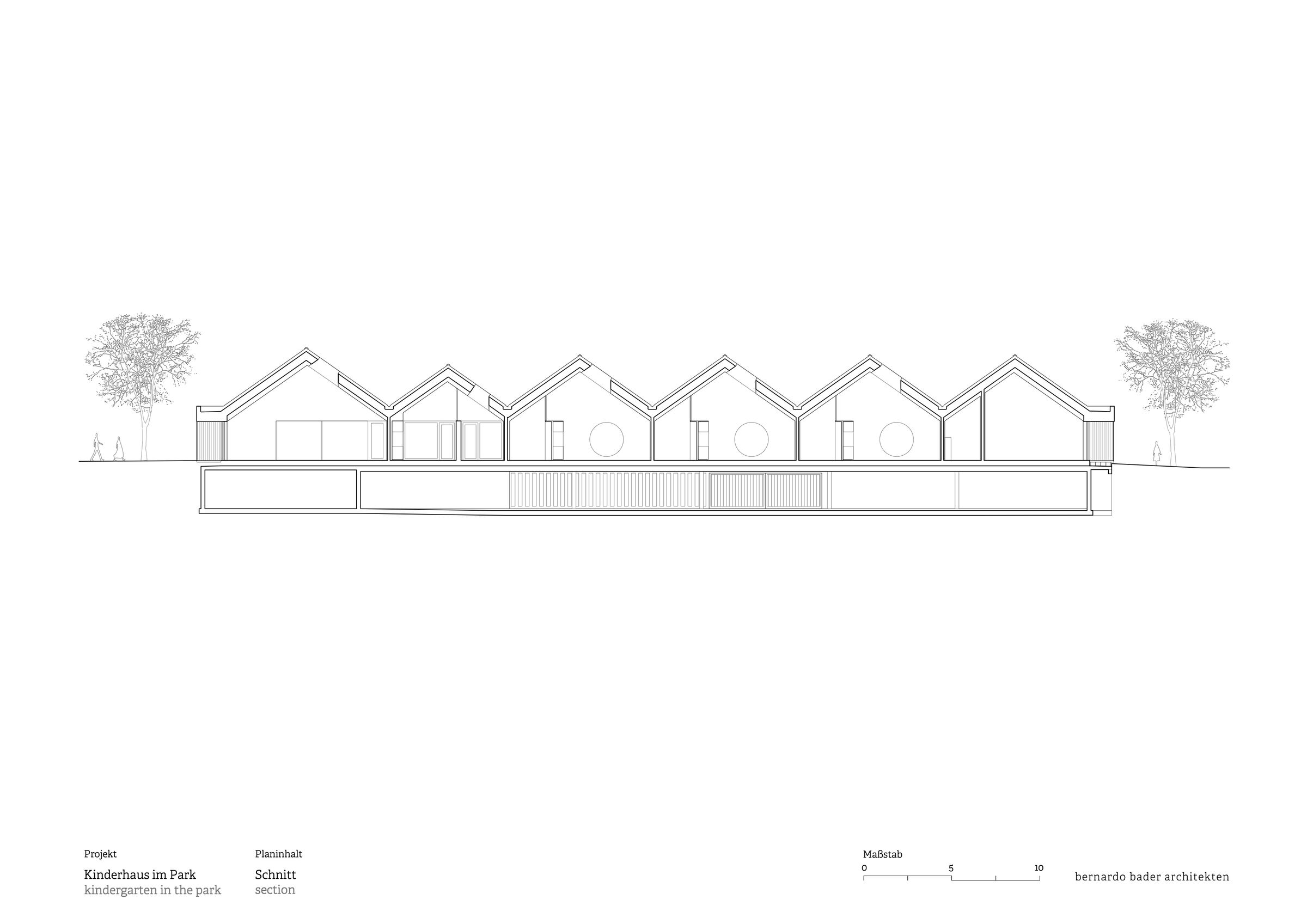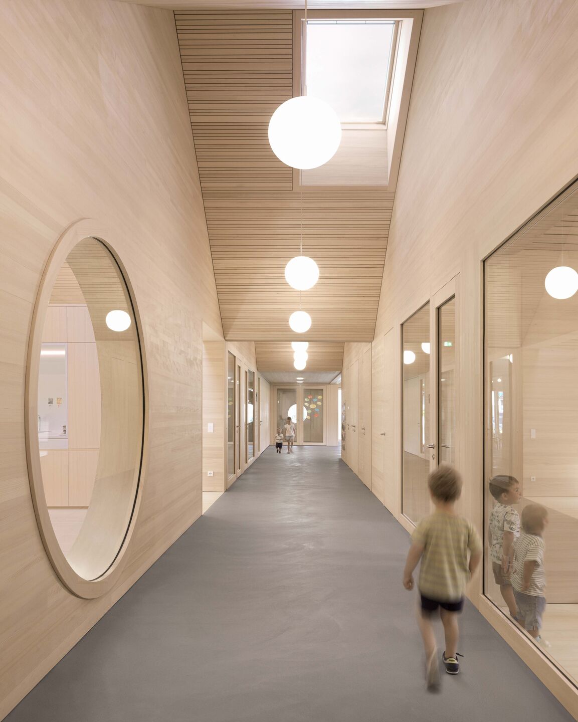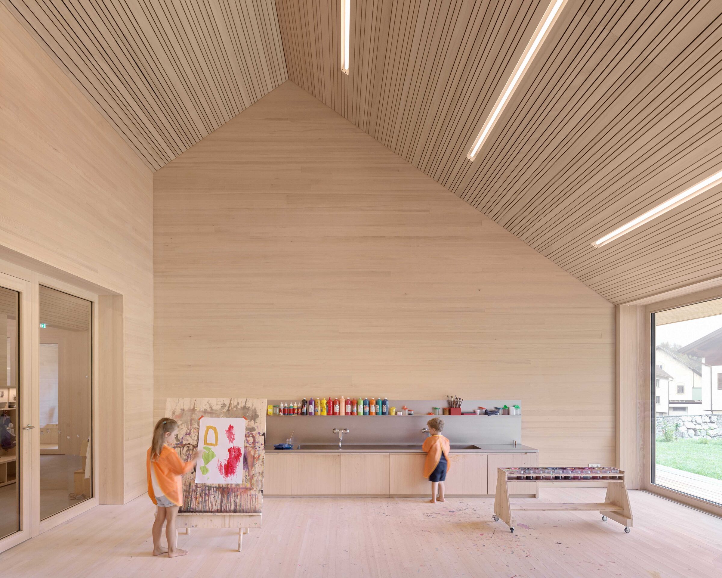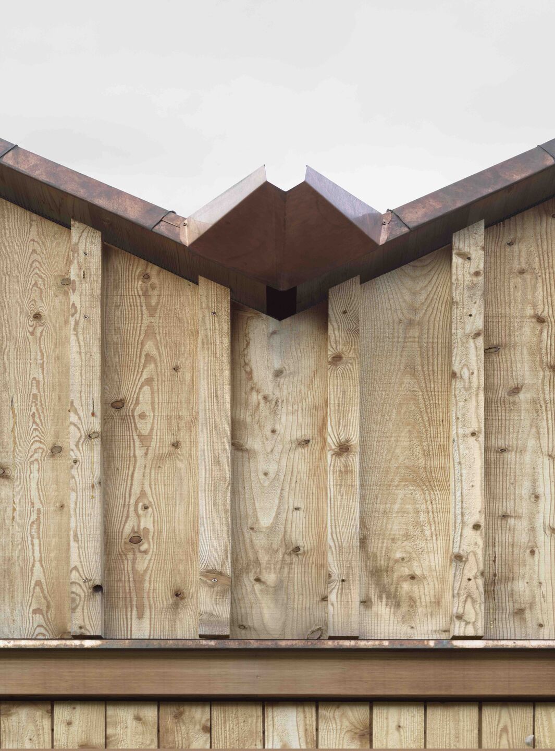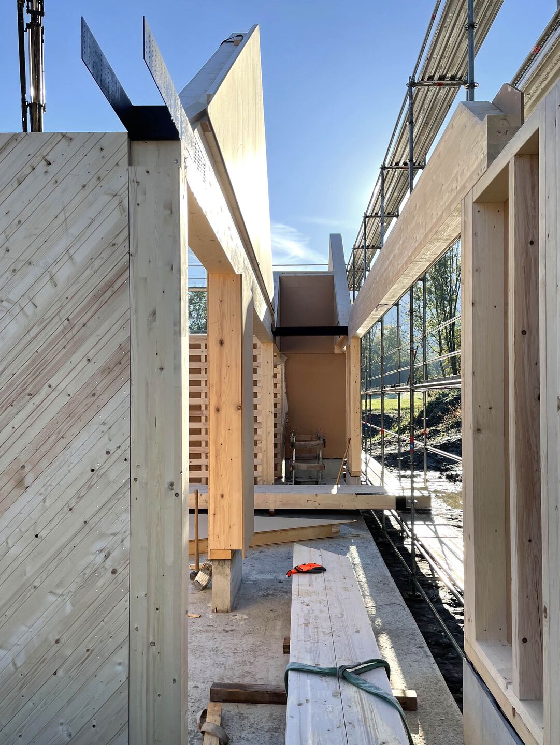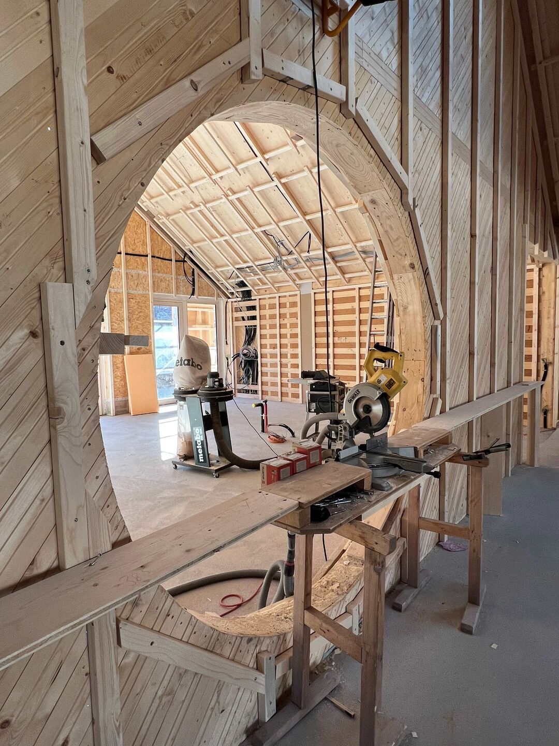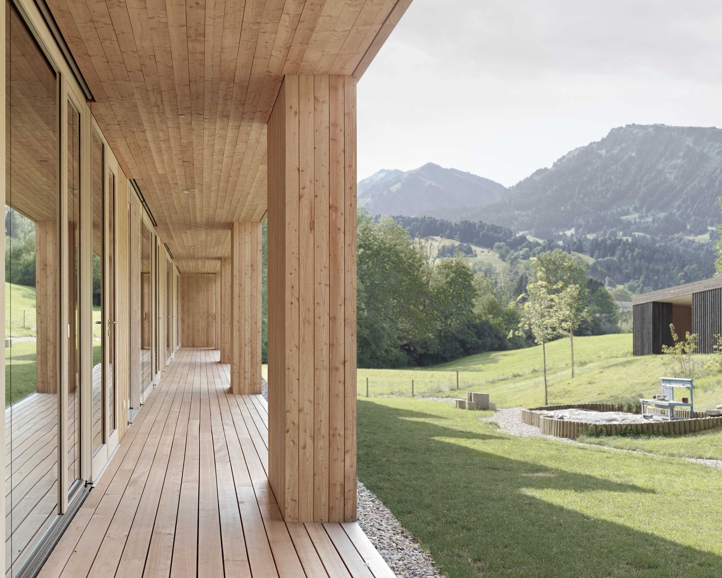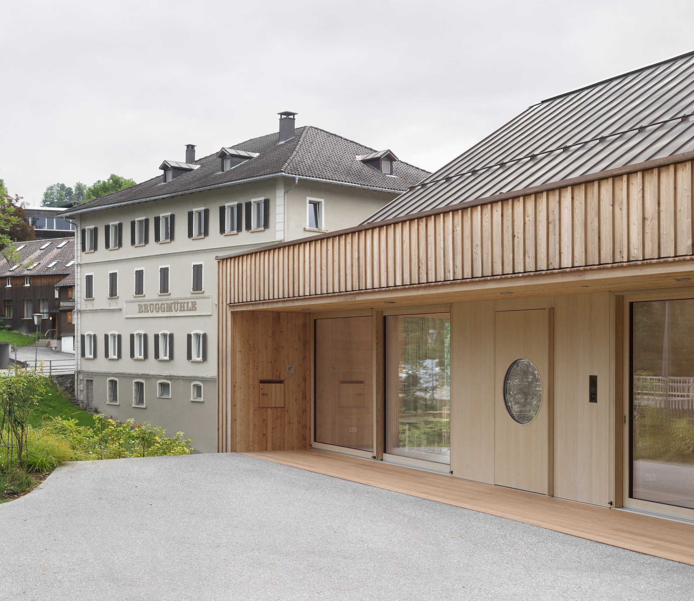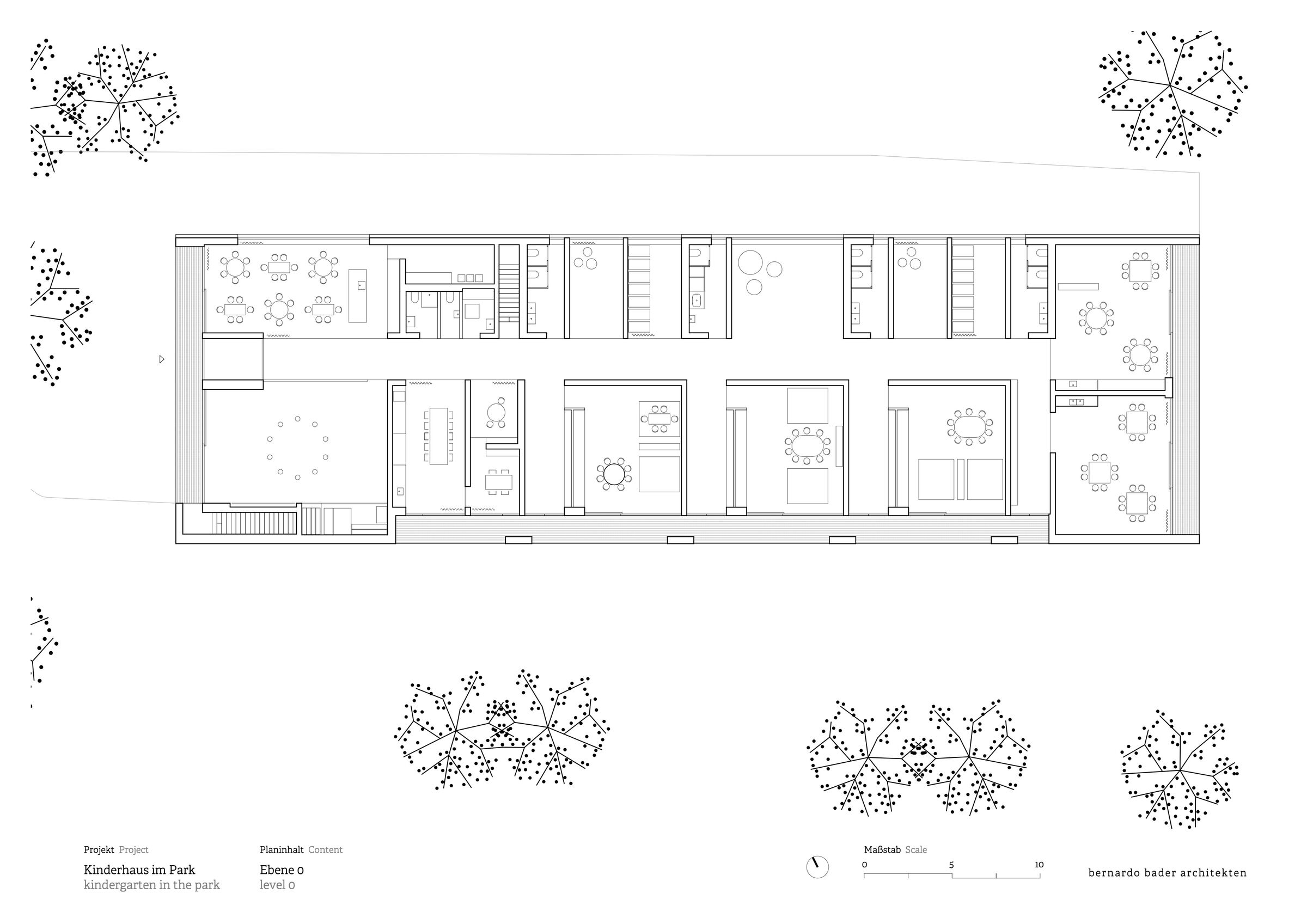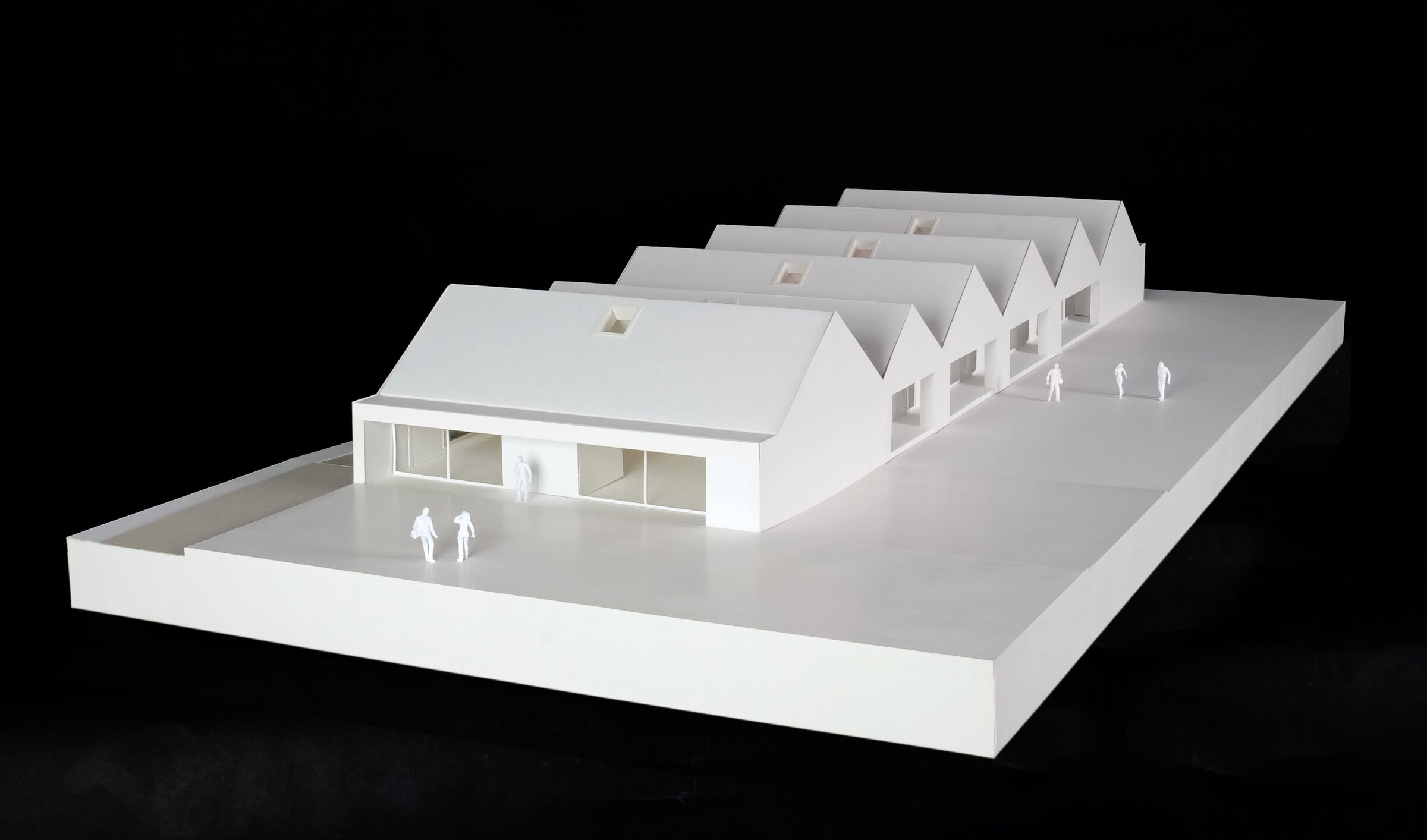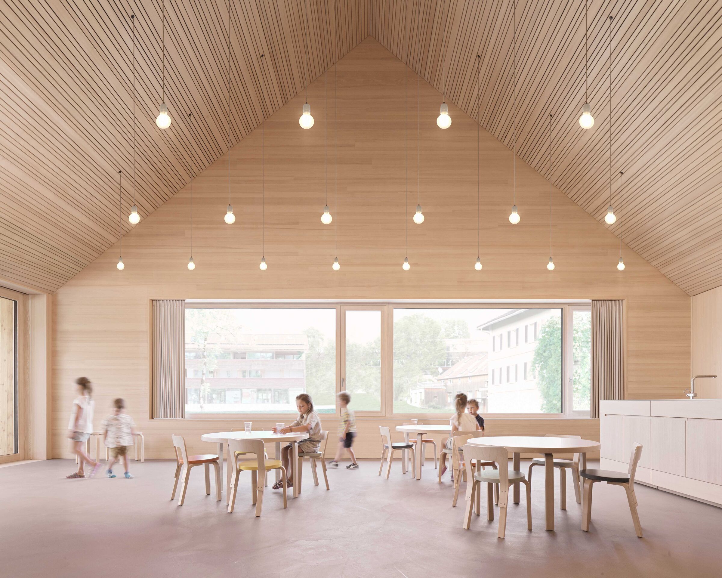
Children’s house in the park: architecture that grows with its environment
- Project by: Studio Bernardo Barder Architekten
- Photographs by: Studio Bernardo Barder Architekten
In Egg, in the heart of the Austrian Bregenzerwald, Bernardo Bader Architekten has completed what they call “children’s house in the park”: a children’s house in a natural setting that sets a new paradigm between building and landscape. From its volumetry – a single-story pavilion, built in wood – to its layout on the site, each technical decision reflects a commitment to the domestic, the open and the connection with nature.
A humble and precise volumetry
The house adopts the conventional forms of local sheds – gable roofs, simple lines – but reinterprets them in a contemporary version. There are no ostentatious gestures, only pure planes. This apparent formal modesty is the first step towards a sensitive architecture: it modulates light, shadow and scale with a clarity that avoids spectacle, shuns grandiloquence.
Spaces to learn and grow
The building is structured around a central pavilion with direct access from the park. This “headboard” houses the kitchen, dining room and activity room: a large flexible space designed to be home, classroom and cultural center of the village. The programmatic strategy is direct and effective: it generates a space that grows and retracts according to the needs of play, meeting or rest.
Nature as co-author
Special attention has been paid to the transition between inside and outside. Large windows and sliding doors connect the central space with the park, blurring the line between inside and outside. Wood, present throughout the interior, amplifies the feeling of warmth and coexistence with the environment. It is not only a building material: it mediates between childhood and the landscape.
Smart architecture for a building of coexistence
Although the emphasis is on the everyday and sensory, the proposal is also “smart”. The technology used is not detailed, but the term suggests efficient energy and thermal management. A wooden house in an alpine climate demands technical rigor: adequate insulation, efficient ventilation, conscious use of resources. This building is not just friendly: it is smart.
Friendly precision
The children’s house in the park does not captivate with effects, but with its logic. A single volume that collects programs and opens them to the landscape without empty gestures. A house that uses the tools of competent architecture -materials, structure, air conditioning- not to impress, but to accompany. In the end, this work teaches that sometimes being big is knowing how to stay small. And to do it well.
Discover more projects like this one: Amento: The relationship between geometry and nature.
