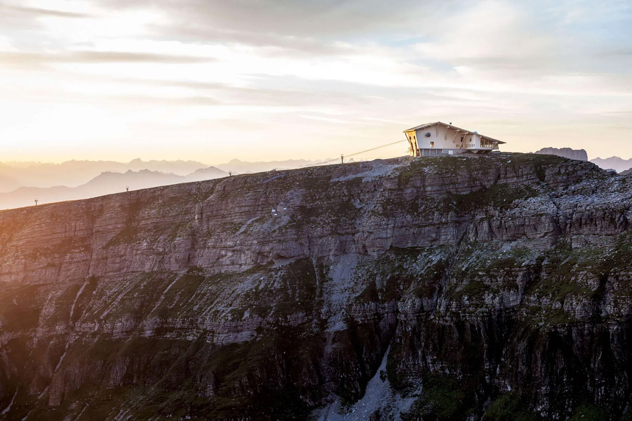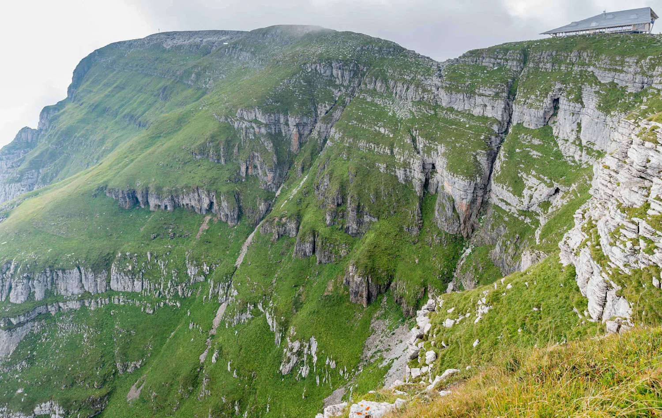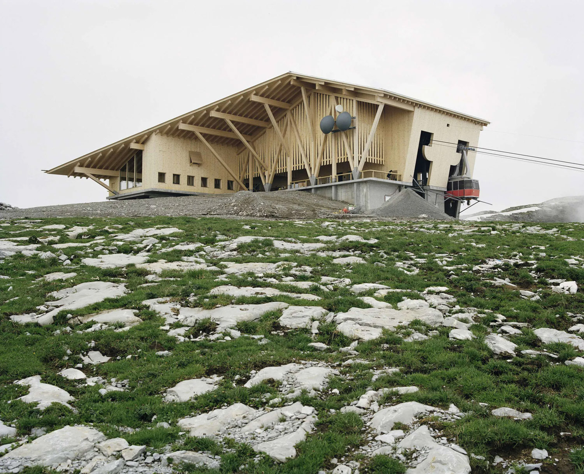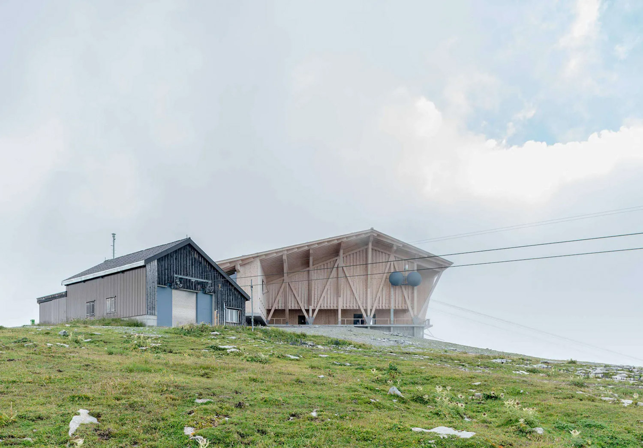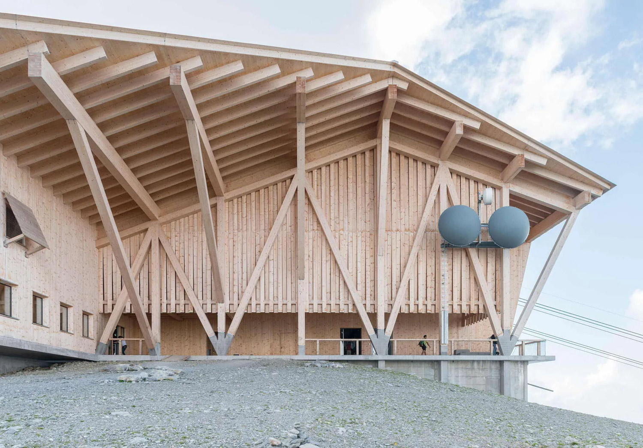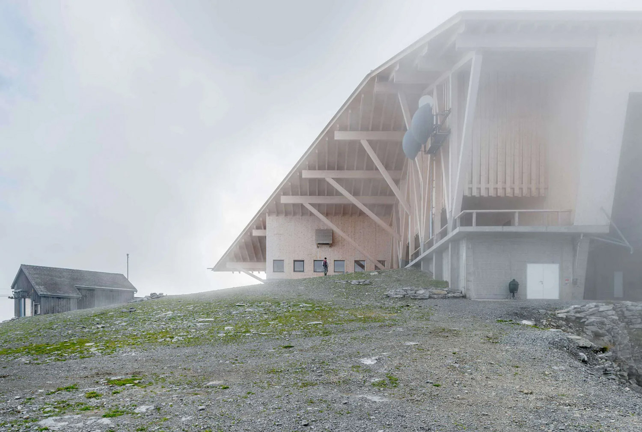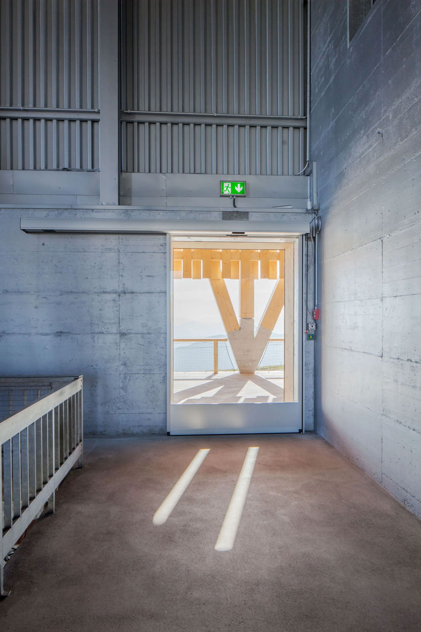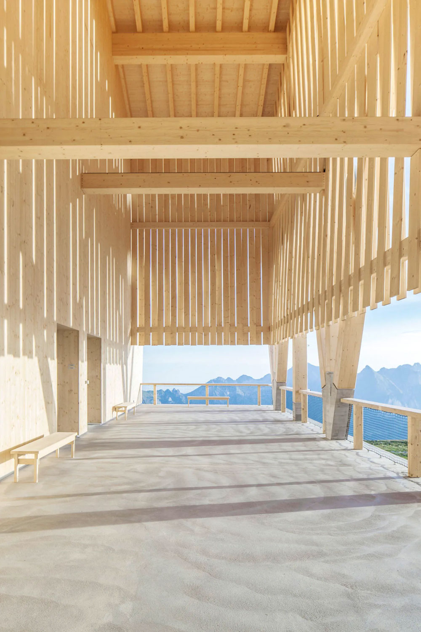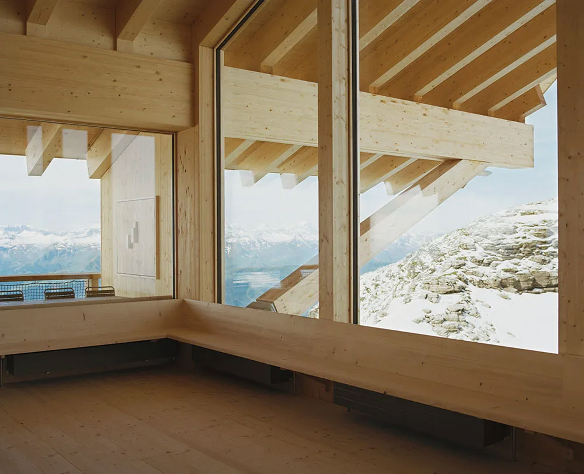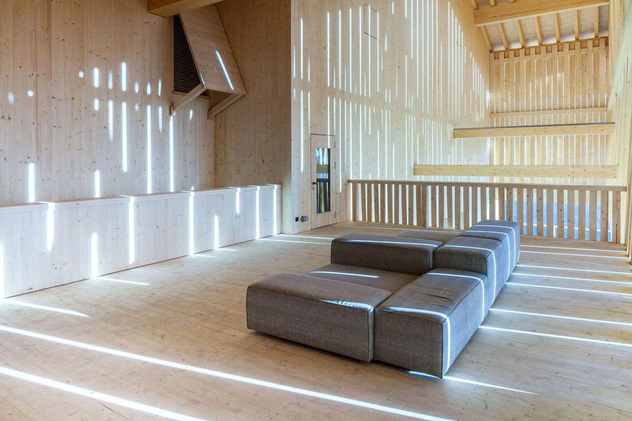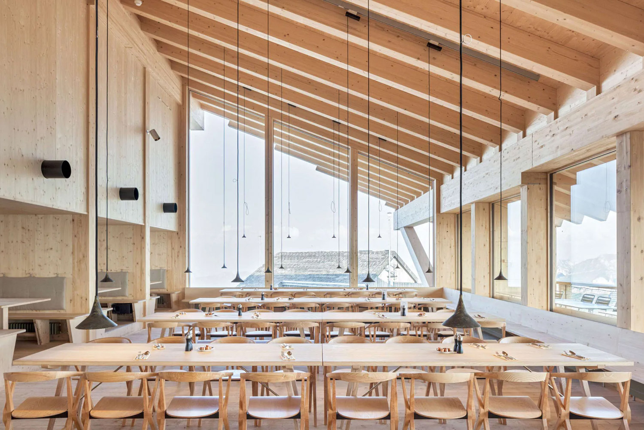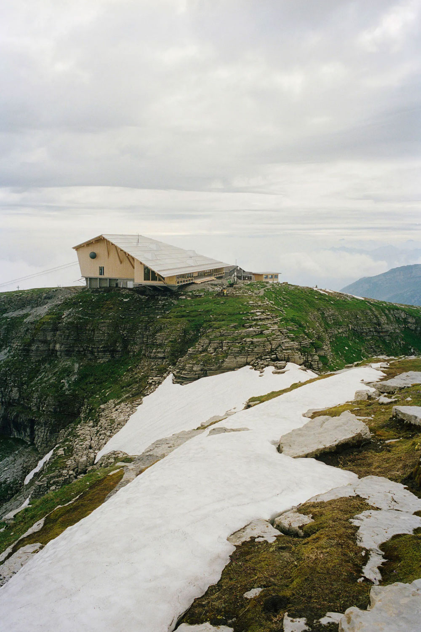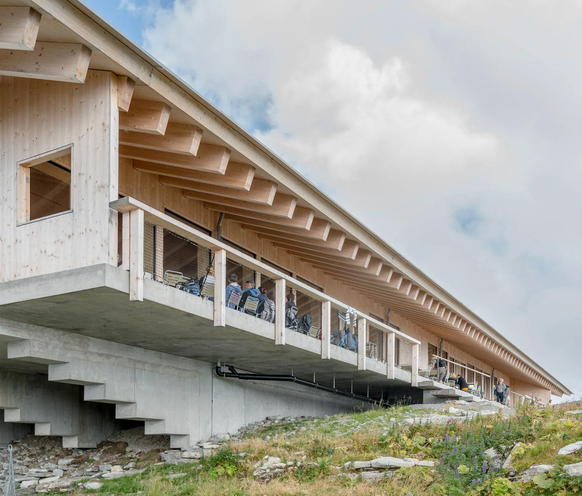
Chäserrugg: Alpine tradition and timber construction
- Photography by Katalin Deér, Philip Heckhausen and Juergen Pollak
A summit transformed by architecture
In the heart of the Swiss Alps, the Chäserrugg rises as the easternmost peak of the Churfirsten massif, reaching 2,262 meters above sea level. This site, known for its impressive topography and panoramic views, has recently been enriched with a masterpiece of contemporary architecture: the new mountain station building designed by Herzog & de Meuron.
An environmentally friendly intervention
Since 1972, the Chäserrugg has been accessible by the Unterwasser-Iltios-Chäserrugg cable car, which has facilitated the arrival of skiers and hikers. The original station, a pragmatic steel and concrete structure typical of the 1970s, temporarily housed a restaurant located in housing built for construction workers. Over time, the need arose for a renovation that would offer an experience more in keeping with the majesty of the alpine environment.
The new building, completed in 2015, stands perpendicular to the existing station, extending horizontally to the south and framing the mountain panorama. This arrangement creates a sort of open-air arrival plaza, offering visitors a smooth transition between human engineering and natural grandeur.
Wood construction as a tribute to tradition
One of the most outstanding decisions of the project was the choice of wood construction as the main material. This choice not only pays homage to the local building tradition, but also responds to a sustainable and efficient strategy. The solid wood structure sits on a concrete base and was prefabricated by local craftsmen in the valley, then assembled at the summit during the summer. This process minimized the environmental impact and took advantage of local resources, using mainly Swiss spruce and fir wood.
Wood construction not only offers technical and environmental advantages, but also brings a warmth and authenticity that enriches the visitors’ experience. The interior of the restaurant is characterized by a large and flexible space, where the repetition of wooden elements creates a cozy atmosphere consistent with the surrounding landscape. The low roof, supported by closely arranged columns, dominates the building and extends onto a covered terrace, inviting visitors to immerse themselves in the alpine surroundings.
Integration and functionality at height
The design of the building reflects a deep understanding of the extreme mountain conditions. The roof structure responds to the high wind and snow loads typical of alpine altitudes, ensuring safety and durability. In addition, the layout of the interior spaces allows for flexibility to adapt to the diverse needs of visitors, from skiers to hikers and tourists.
Large windows on three sides of the restaurant offer spectacular views of the landscape, while niches with built-in benches and tables on the fourth side provide more intimate spaces for contemplation. Each niche has its own window, framing unique views of the mountainous landscape and creating a constant connection between indoors and outdoors.
An example of sustainability and respect for tradition
The Chäserrugg project exemplifies how architecture can be harmoniously integrated into its natural and cultural surroundings. By using wood construction techniques and collaborating with local craftsmen, Herzog & de Meuron have achieved a work that respects Alpine tradition while offering contemporary and sustainable solutions. This approach not only enriches the visitor experience, but also sets a standard for future interventions in sensitive environments.
In conclusion, the mountain station building on the Chäserrugg is an example of how architecture can be a bridge between tradition and modernity, using timber construction as a means to achieve a respectful and sustainable integration into the alpine landscape.
