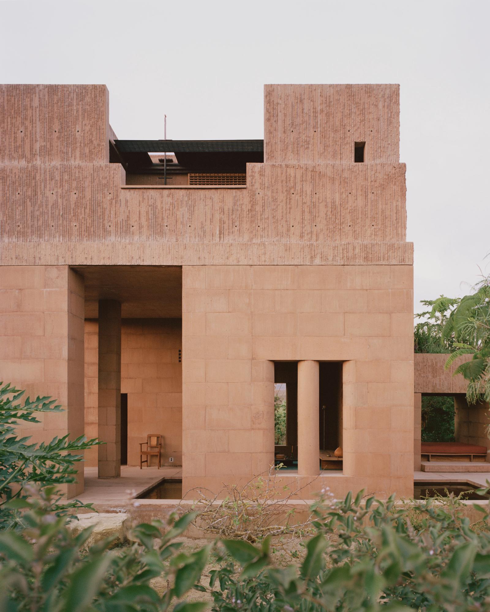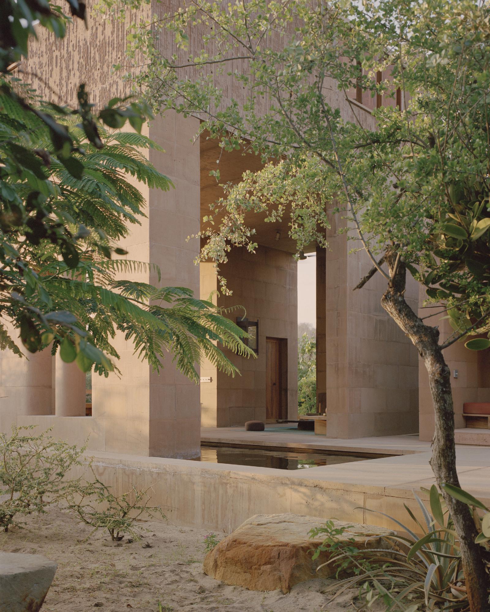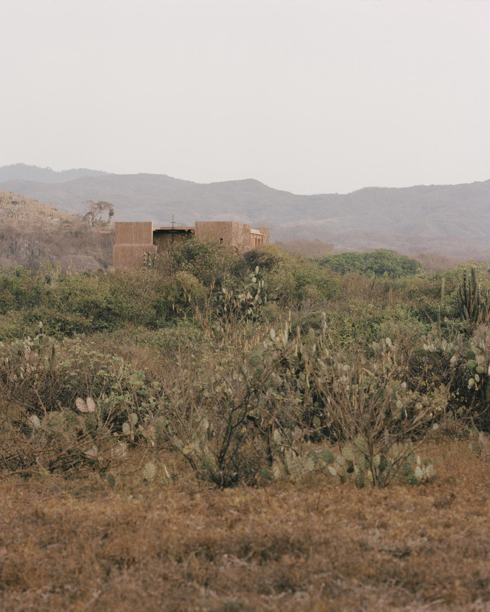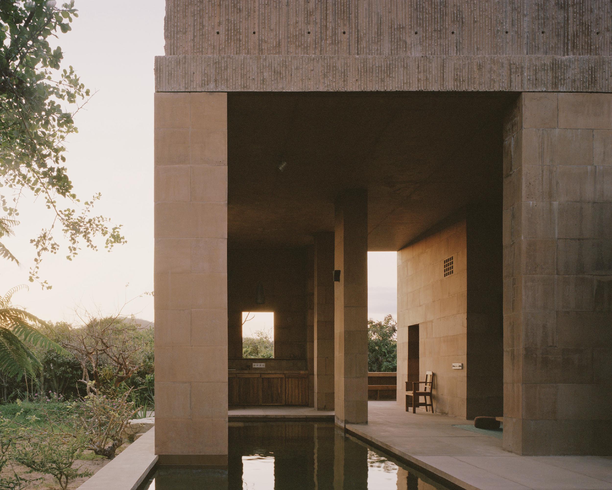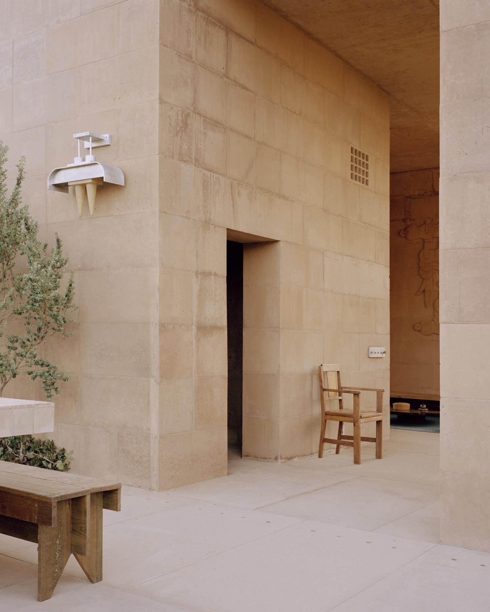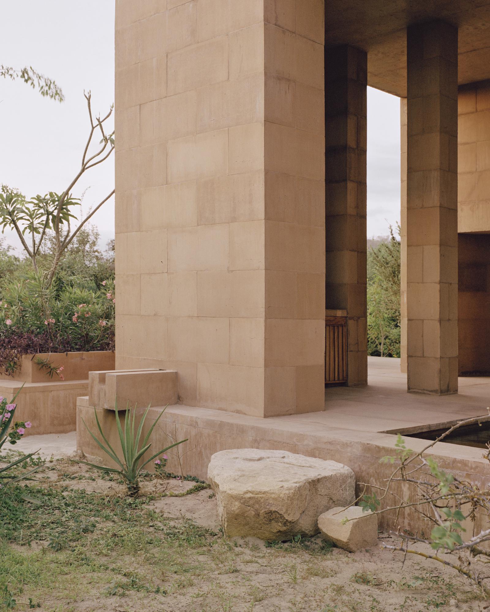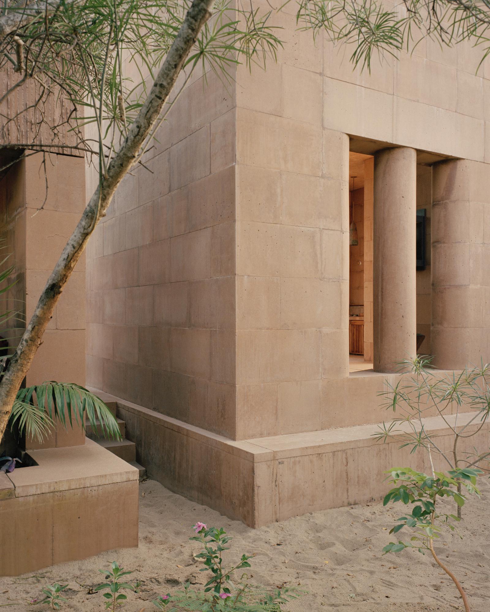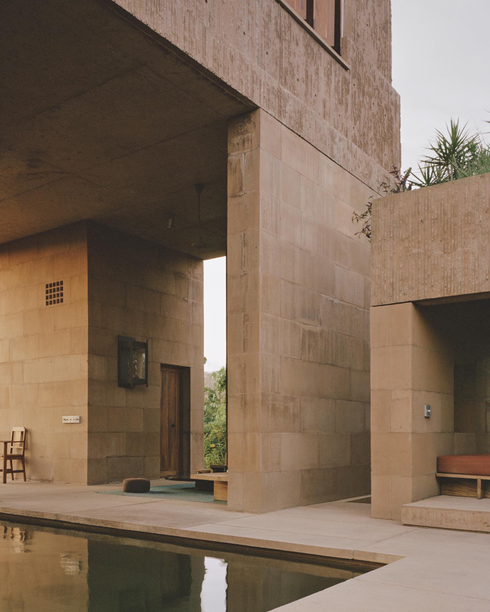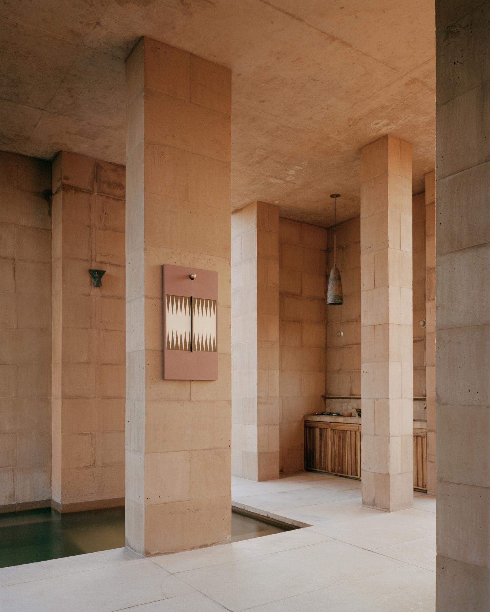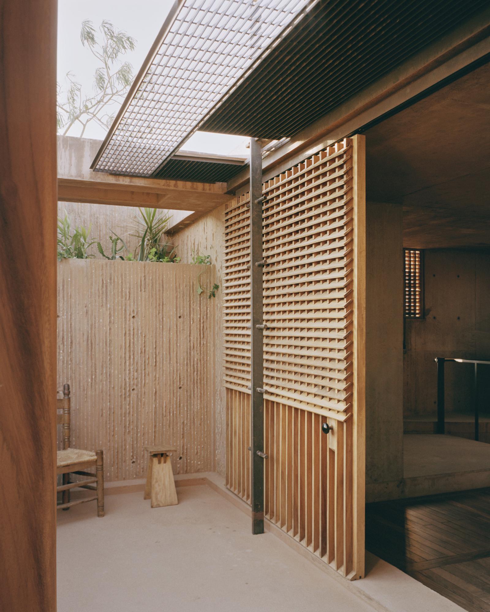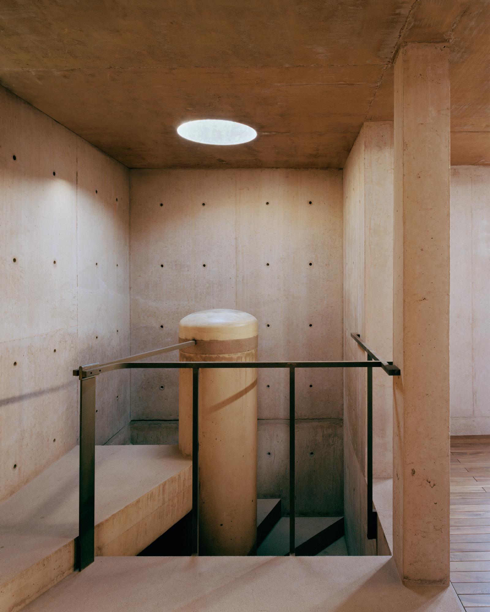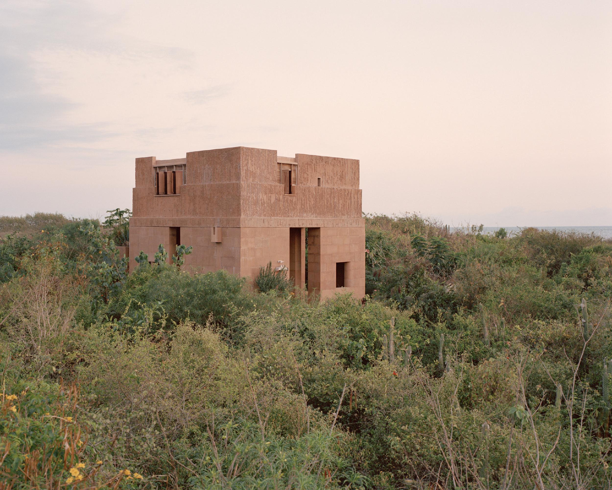
Casa Monte: an austere refuge amidst the vegetation of Puerto Escondido
- Project by Carlos Matos.
- Photograph by Rory Gardiner.
Casa Monte, by Carlos Matos, stands discreetly in the lush vegetation of Puerto Escondido, Mexico. Conceived as a retreat, the house responds to a minimal program -two bedrooms, a bathroom and a social space with a small terrace-, with an evident intention: to integrate without dominating, to contain without slowing down the life happening in the surroundings. The choice of location guides every decision, making the house an almost camouflaged object that dialogues with the trees and the ground without being completely hidden.
A lightweight geometry and structure
The volumetry is restrained: a parallelepiped of modest dimensions that is carefully aligned with the topography. The construction takes advantage of a raised slab to generate ventilation under the house and allow air to circulate freely. A slender staircase connects the living floor with the ground, commenting on the slope without intervening on it. This constructive system of elevating the volume is a sensitive response to the climate and the landscape, giving a light condition to an architectural body that might otherwise feel static.
Materiality: honesty and tact
Casa Monte’s envelope is elegant in its sobriety. Exposed reinforced concrete walls offer an aesthetic of technical precision. Internally, the material experience continues with geometric grid floors and simple finishes that allow furniture and vegetation to take center stage. Concrete is not only an envelope, but also a thermal system: its mass regulates the internal temperature and eliminates the need for active air conditioning systems.
Indoor-outdoor relationship
A linear terrace is the link between the interior spaces and the jungle landscape. Through a horizontal panoramic window, the vegetation becomes a landscape painting, but without enclosing the view. The sliding doors open completely the front to merge housing and nature. It is a device that, without any technological boast, offers multiple situations of use: from being protected under the slab to letting the rain and the scent of the jungle invade the living room.
Functional minimalism
Casa Monte does not accumulate programs or formal gestures. Its strength lies in its economy of means. A simple plan and a clean construction system, supported by the technical slab, the slender staircase and the controlled openings. The result is a tense, precise architecture, capable of containing silence and landscape within a discreet structure, but loaded with intention.
Also learn about the Life Reusing Posidonia project: an architecture that is part of the ecosystem.
