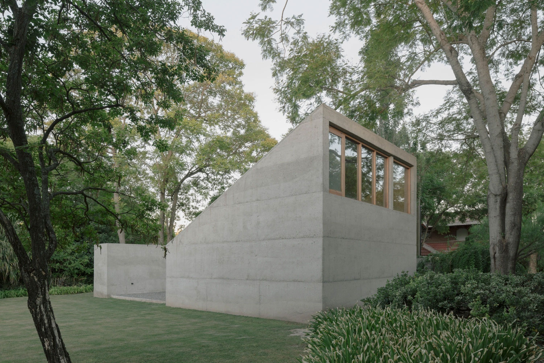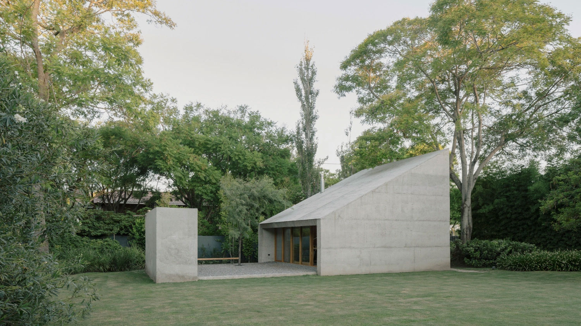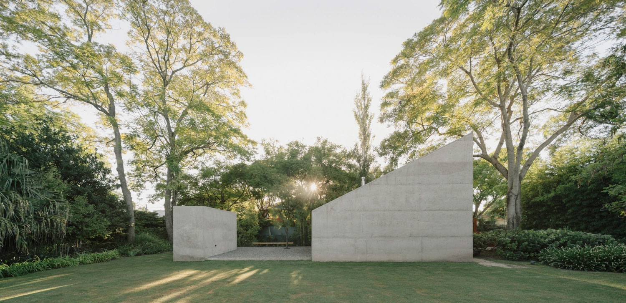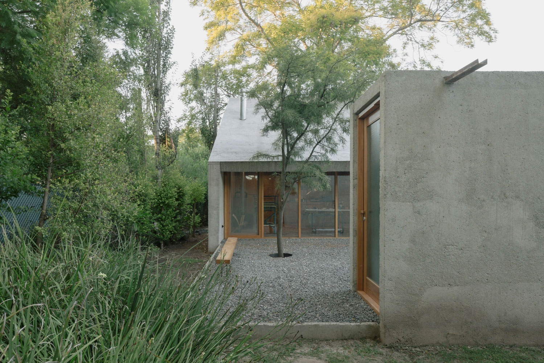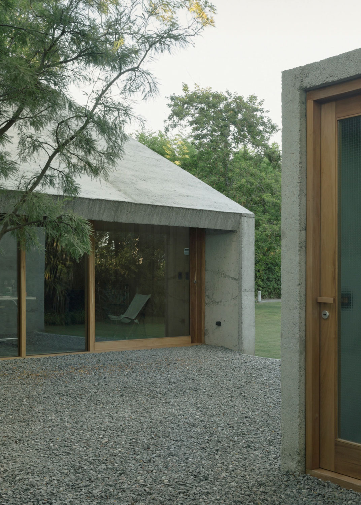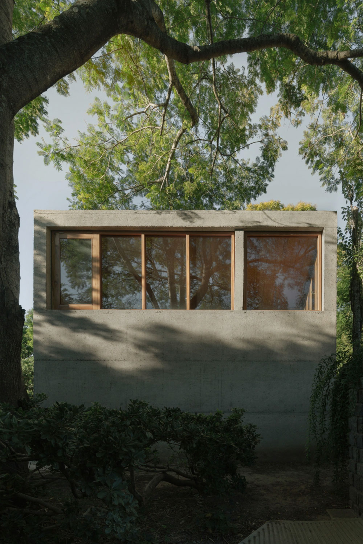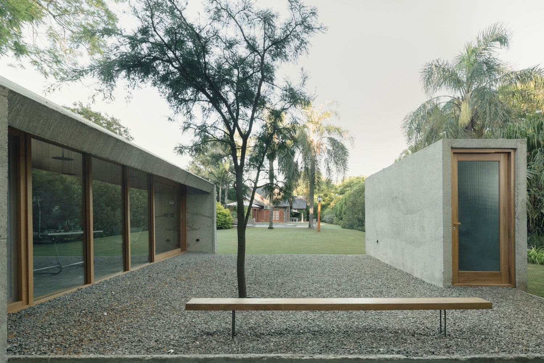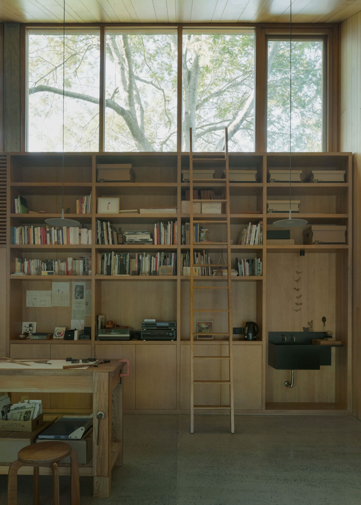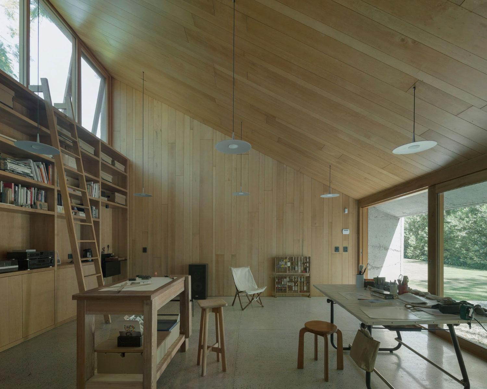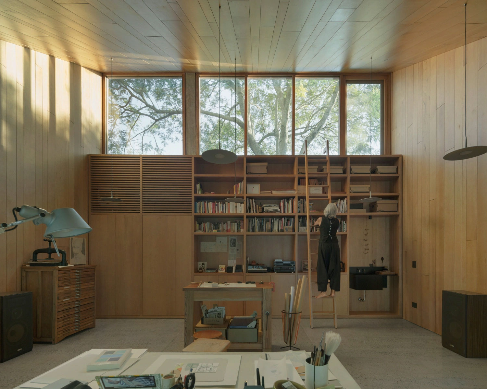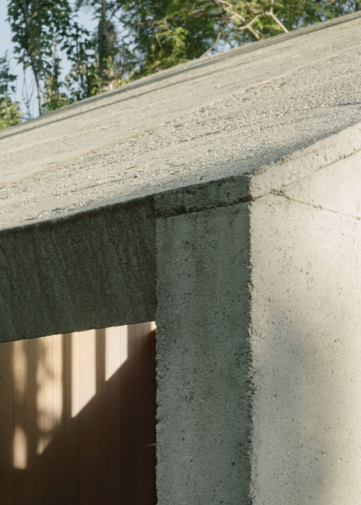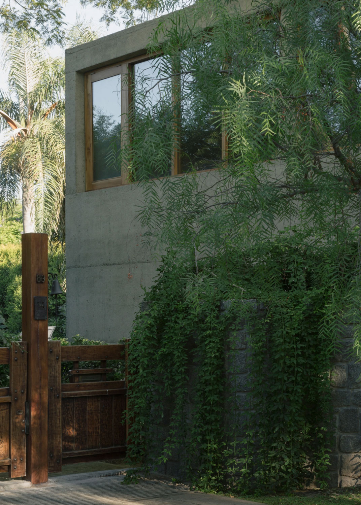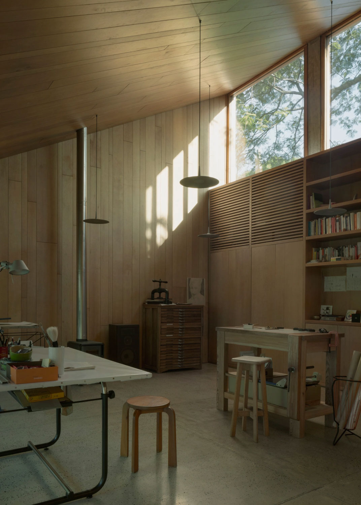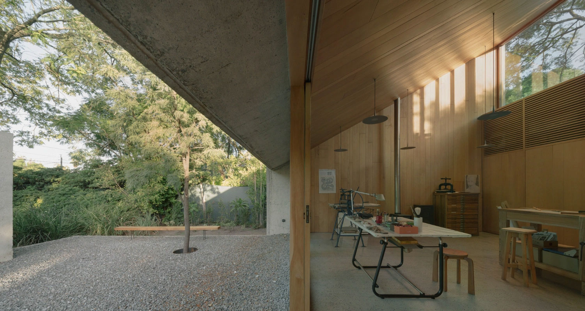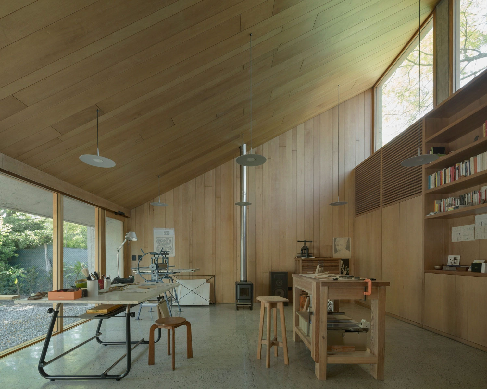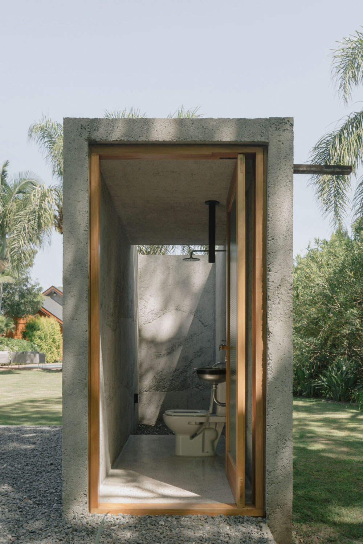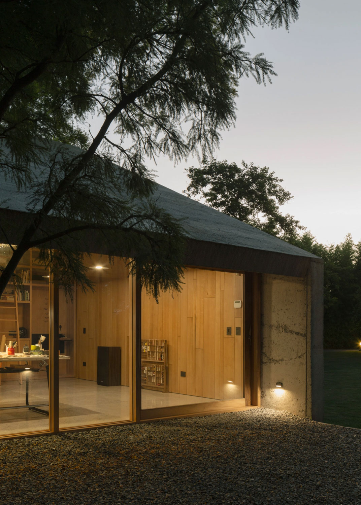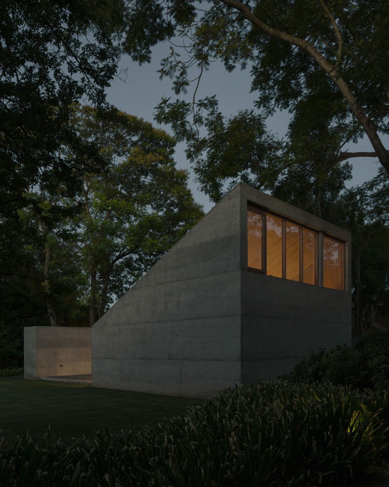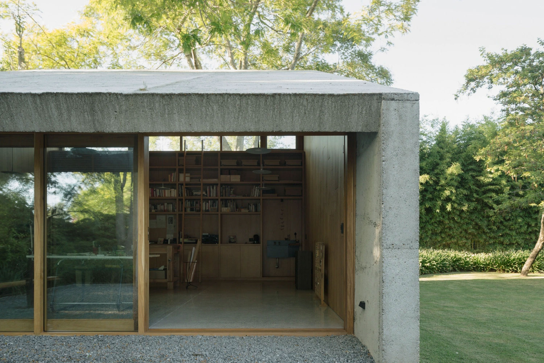
Atelier Workshop: concrete that goes beyond
- Project by Agustín Berzero
In the limits of a garden in Argentina, Agustín Berzero has materialized a habitable sculpture: a concrete atelier that transcends the logic of the shed to become a place of intellectual concentration. It is not a domestic shelter, but a space where absence builds as much presence as matter.
The ideogram of the project is based on subtraction: two clear volumes, executed in raw concrete and with sloping roofs, mark a drastic border with the main house. It is an austere and defined architecture that does not seek complications.
Atelier Workshop: functional clarity
The exterior envelope, made of concrete, behaves like an “artificial geological mass” – a monolithic block that dialogues with the garden without settling into it. Inside, the logic is reversed: wood envelops and terrazzo texturizes, while the light – entering from the north through a calculated skylight – defines the working atmosphere. There is no stridency, only functional clarity.
The section responds to the desire to divide the service from the useful space, vertically expand operations and allow overhead light to organize the experience. The sloping roof reinforces this logic: it connects formally with the existing architecture but introduces a new syntax – more drastic, more contingent, more contingent. . It is a meditated gesture, built from the logic of utility, not from the exhibition.
Small but versatile spaces
With just 54 m², the atelier is a container of precision. An area is enough to transform daily activity into a reflective gesture: painting, thinking, meditating on the material.
The spatial experience is not so much based on use as on the strategy of control: control of scale, light, material and limit.
This atelier reminds us that minimal architecture, when it operates with rigor, can offer more than a space; it can imprint an attitude. Its modest scale does not prevent it from harboring big ideas.
