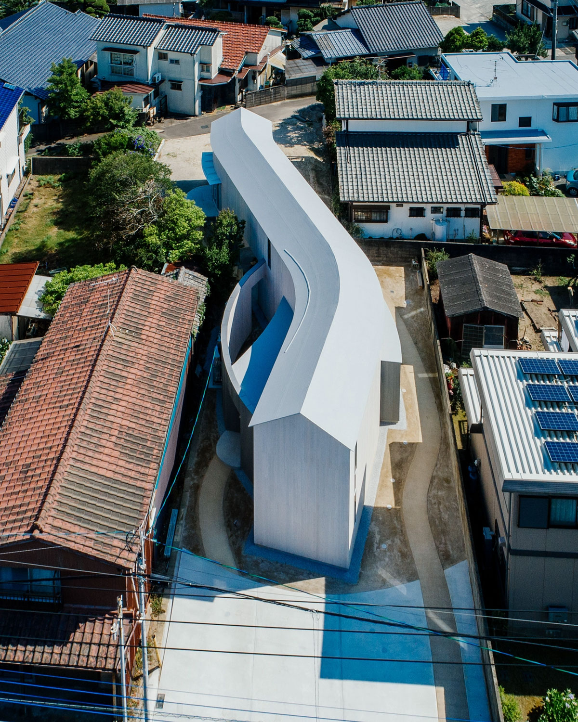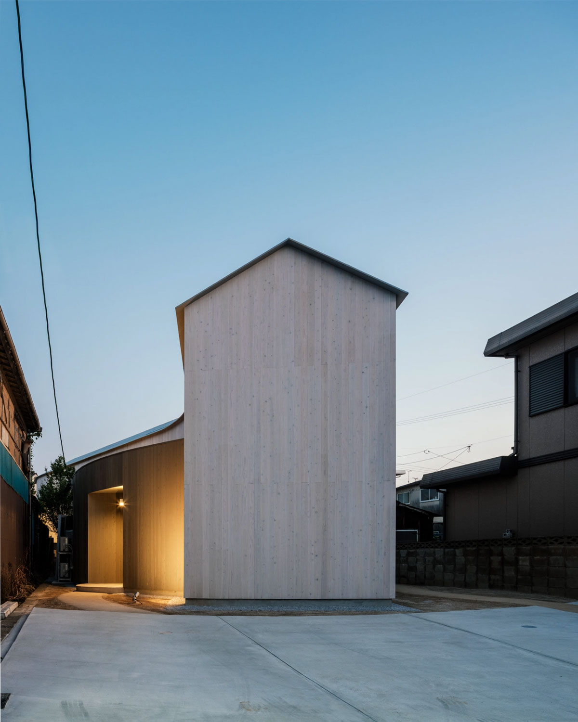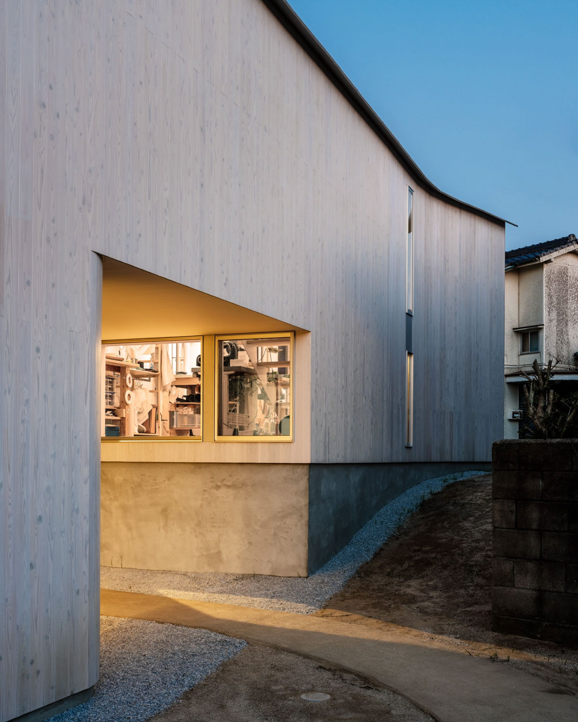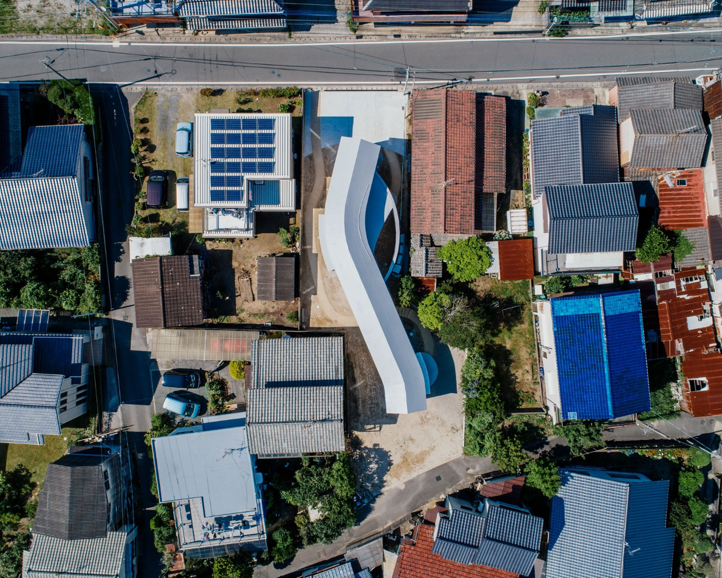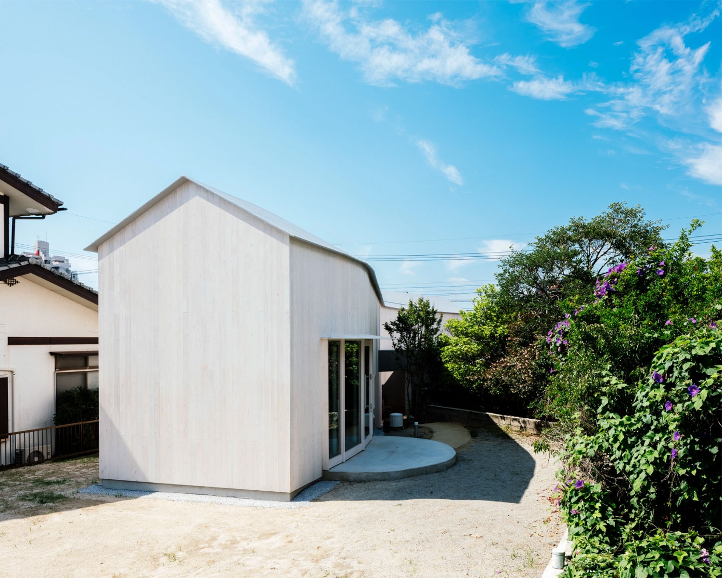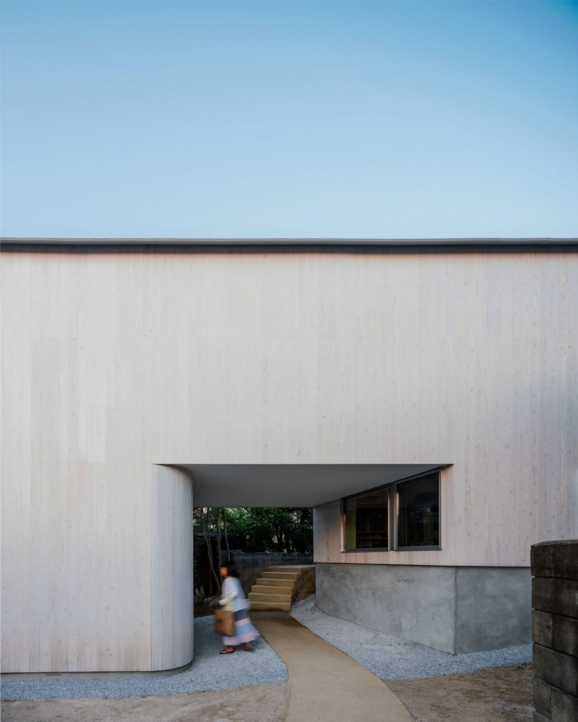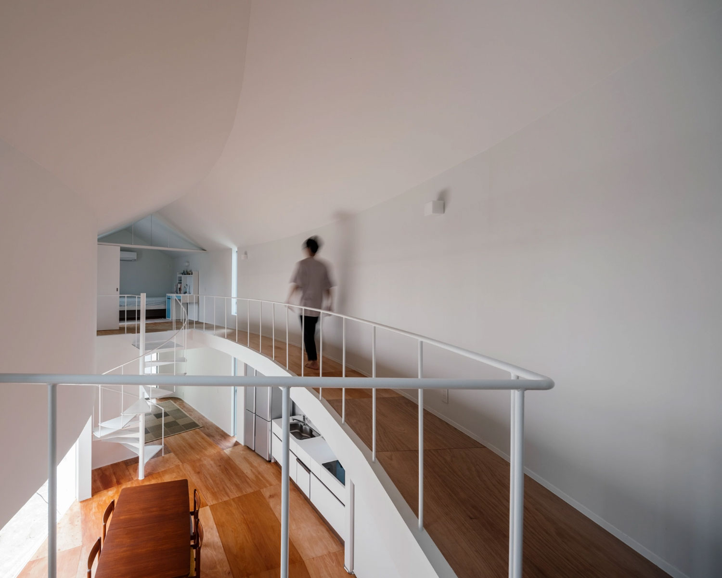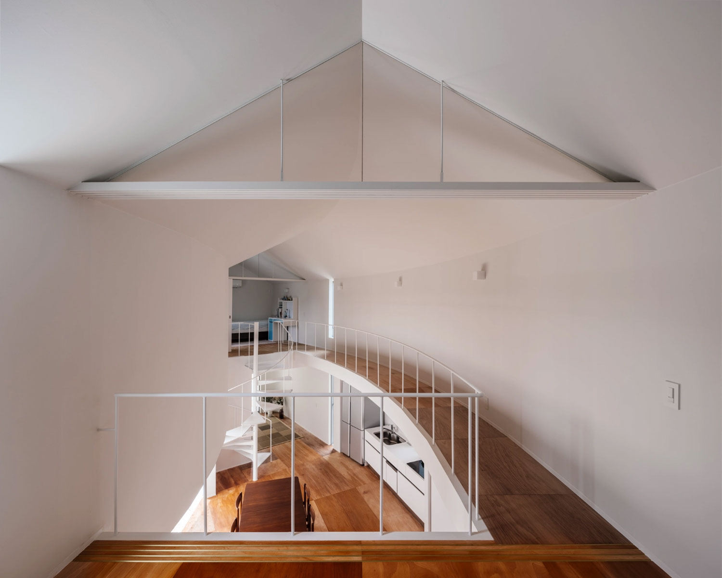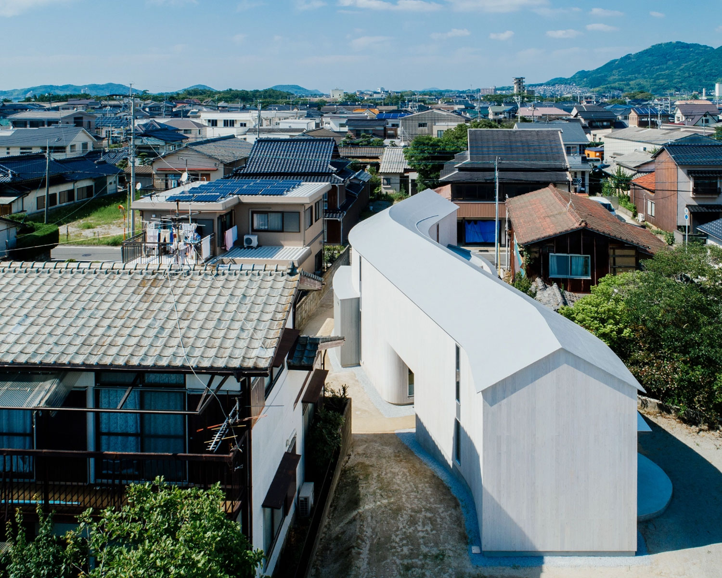
Affordance House: adaptation to the environment
- Class Archi Project
- Photographs of Yatsushiro Photo Office
On the dense fringes of Fukuzu City, Affordance House emerges as a solution that does not expand the space, but adapts to it and to the conditions of the environment. Conceived by and for an urban life that demands adaptability, this small wave-shaped dwelling responds to both the constraints of the site and the possibilities of contemporary living.
A land with hidden potential
The site, narrow and conditioned by its context, could have resulted in a conventional linear plan. But here, the design opts for the curve. An undulating form that not only gives identity to the built volume, but also reorganizes the interiors from a less rigid logic. It is not a decorative wave: it is a spatial and practical decision. The curved shape allows to open, close and redirect views, light and paths in a strategic way. Where in other projects the building’s profile adapts to the urban code, here it becomes an architectural argument.
Designing spaces from inside to outside
The facade, far from being a showcase, acts with restraint. The windows do not respond to a symmetrical modulation, but to the specific needs of each interior space. This approach allows a dosed relationship with the exterior: the entrance of natural light is prioritized without sacrificing privacy. It is a facade that filters, not exposes.
A diluted materiality
Inside, the house is reduced to the essentials. Sobriety and an atmosphere of containment that reminds us that luxury can be in emptiness and not in accumulation. Materiality is diluted to give way to use. Minimal furniture, clean surfaces and a deliberate absence of superfluous elements allow the space to breathe. But this apparent neutrality hides a dual use, intelligently resolved: Affordance House is, at the same time, a home and a work studio.
The coexistence between domestic space and artisan workshop is proposed without ruptures. There are no walls or abrupt transitions, but a controlled continuity between the two worlds. The architecture allows the functions to coexist without invading each other, so that work does not colonize life and life does not distract the craft.
Beyond its scale, this project forces us to think about the capacity of architecture to offer specific solutions in conditioned contexts. The house does not seek to expand beyond its limits, but to intensify from within. Like a wave that contains its energy instead of spreading it out.
Affordance House is not a formal gesture, it is a precise strategy. A proposal that, without fanfare, puts on the table questions about how we live, how we work and how we can build in increasingly dense and less predictable cities.
