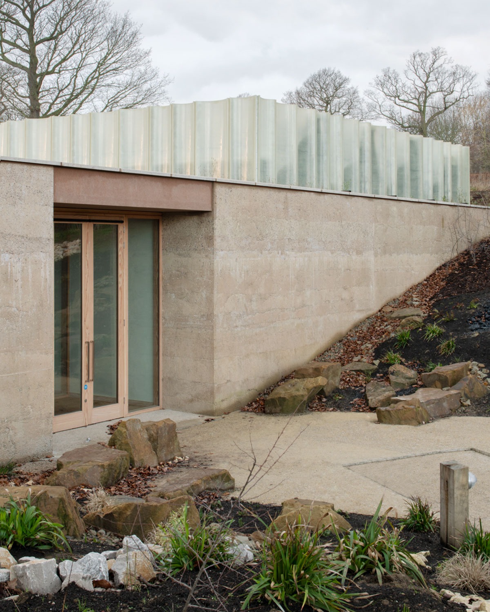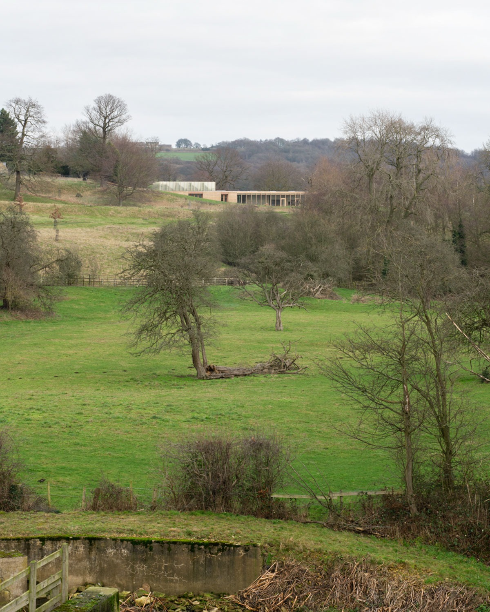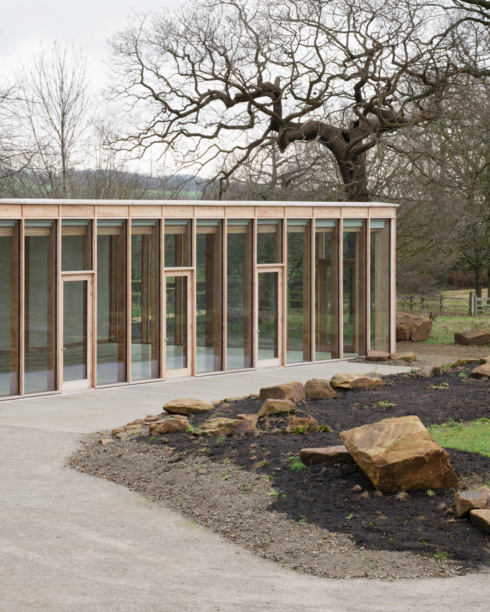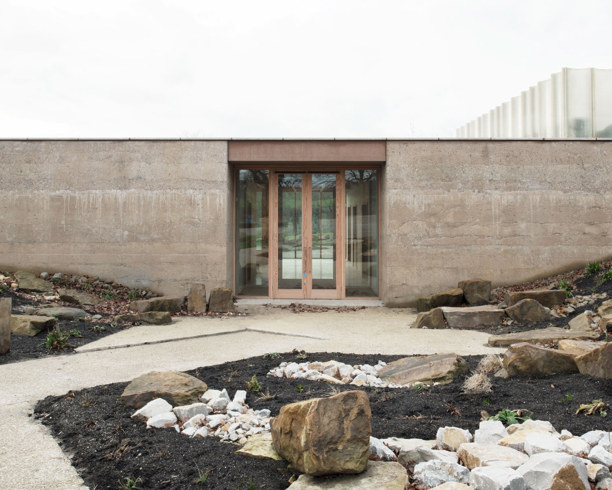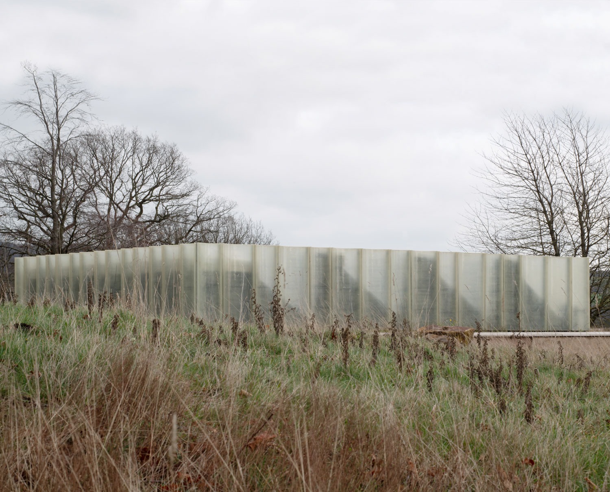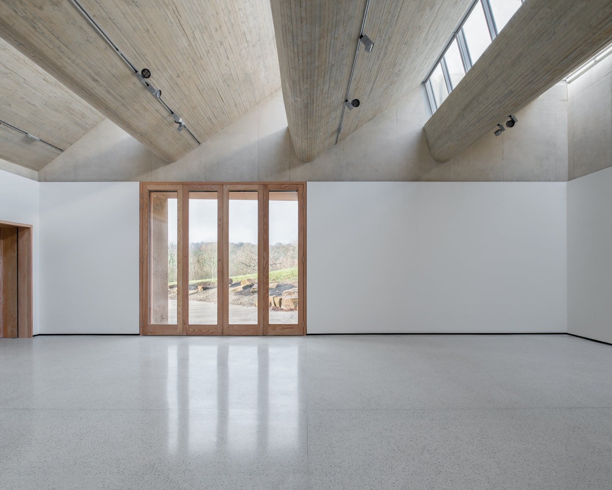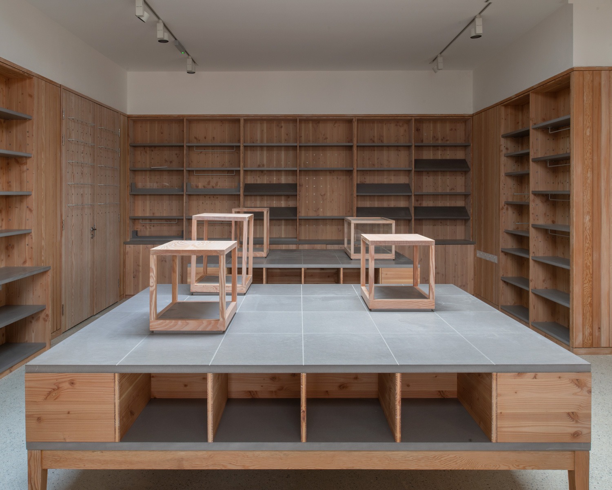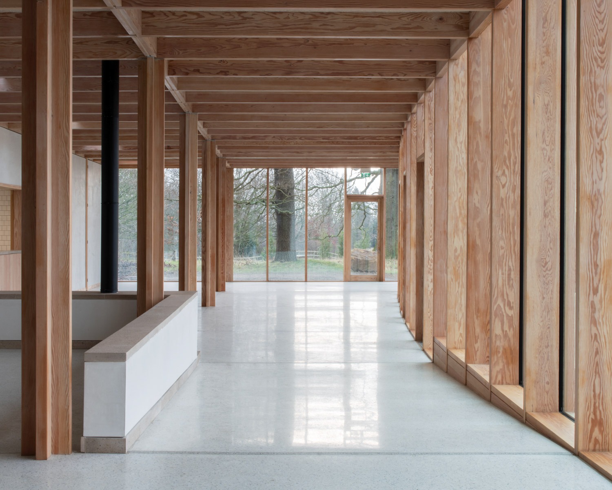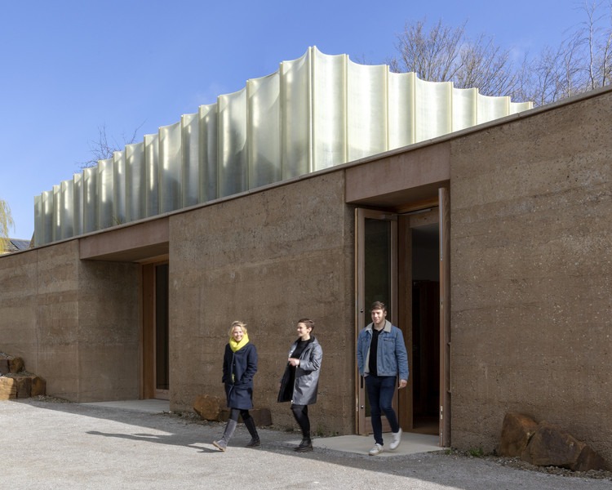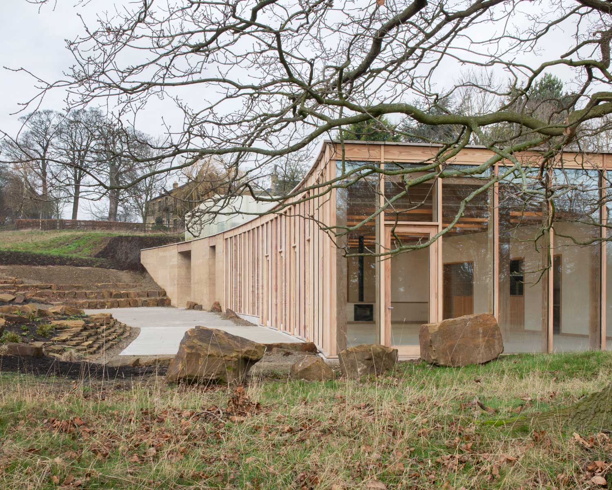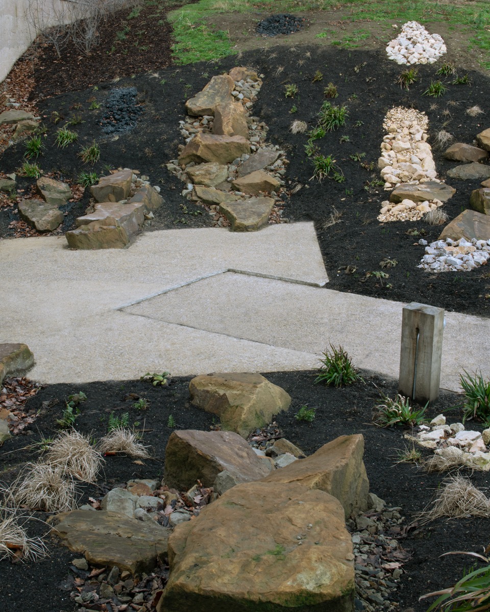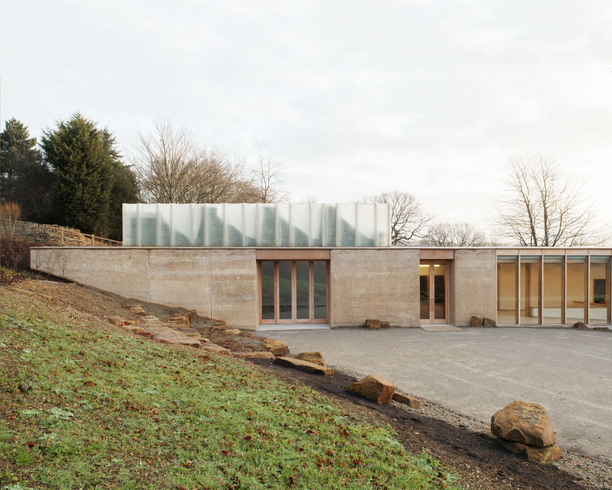
Weston Visitor Centre, integrated architecture in Yorkshire
- Photographs: Peter Cook
- Architect: Feilden Fowles
The Weston Visitor Centre is integrated into the rolling Yorkshire landscape as an almost invisible pavilion. This project by Feilden Fowles redefines rural architecture with restraint and respect for the environment. From a distance, the Weston Visitor Centre does not break in: it perches on the hillside as if it had always been there.
The strategy was clear from the beginning: to be protected from the adverse climate without losing visual connection with the landscape. The solution was to semi-bury the piece in the ground and allow the built topography to suggest a natural continuity. The architecture is presented as a precise cut in the earth, evoking the great interventions of land art.
Monolithic form and coherent materiality
Inspired by sculptural works such as Michael Heizer’s Double Negative or Robert Morris’s Observatory, the 673 m² volume is developed on a single floor, with a compact and forceful geometry. The building is defined by two contrasting facades: to the west, a glazed curve that houses the restaurant; to the east, a blind wall of pigmented concrete that blends into the earth.
This stained concrete, worked in situ, is the protagonist both on the exterior and in the interior spaces. Its rough texture and warm color contribute to the building’s dialogue with the tones of the terrain, reinforcing the sense of permanence. The flooring, counters and benches are also made of the same material, consolidating a coherent material narrative.
Functional program and spatial experience
The visitor center is not just a prelude to the outdoor sculptures. It includes an exhibition gallery, an interpretation room, a store and a restaurant with open views. The interior circulation is articulated around a longitudinal axis that organizes the route in an intuitive way, alternating areas of closed contemplation with others of visual opening towards the landscape.
Natural light is modulated with precision: linear skylights and controlled openings ensure soft and homogeneous illumination, without compromising the conservation conditions of the works. The space is sober, almost monastic, enhancing a contemplative and leisurely experience.
Landscape architecture and passive sustainability
The Weston is not intended to be a landmark, but an extension of the site. Its green roof, the use of natural cross ventilation and the thermal mass of the concrete contribute to passive energy efficiency. It is a building that breathes with its surroundings, designed to last and age with dignity.
Feilden Fowles proposes a quiet but robust architecture that does not compete with art or nature, but rather frames them. The Weston is not just a container, it is part of the park’s story.
