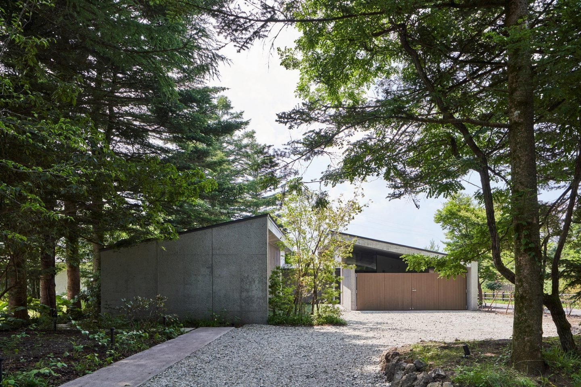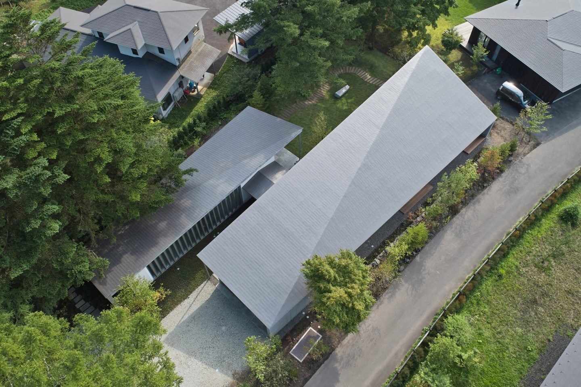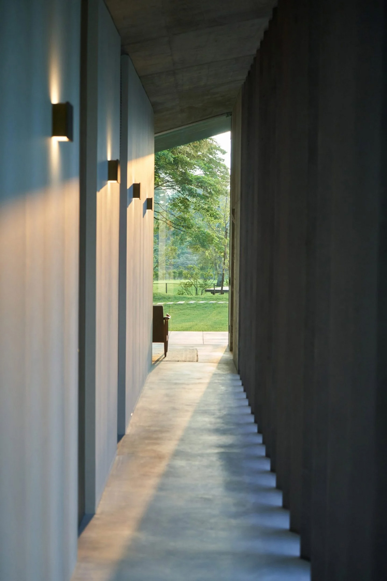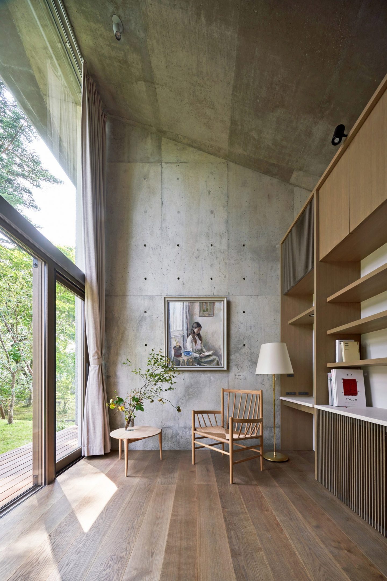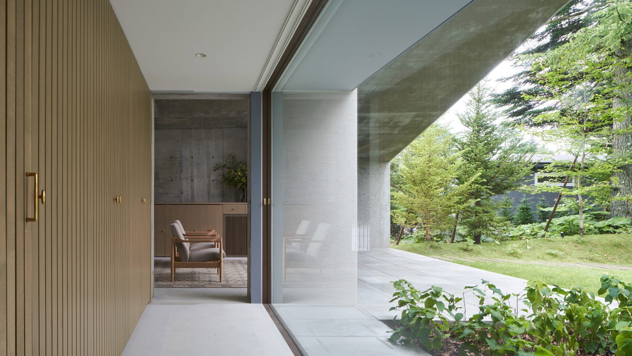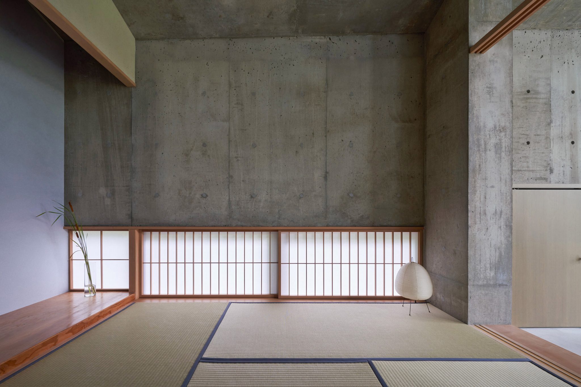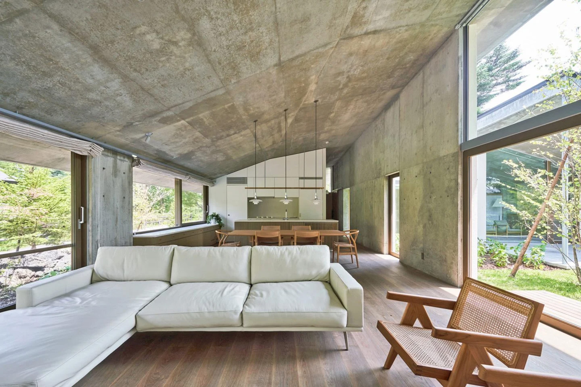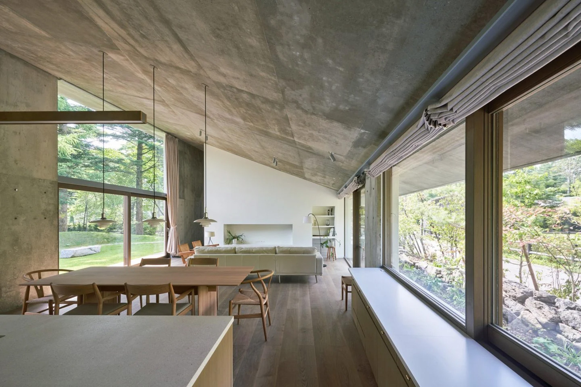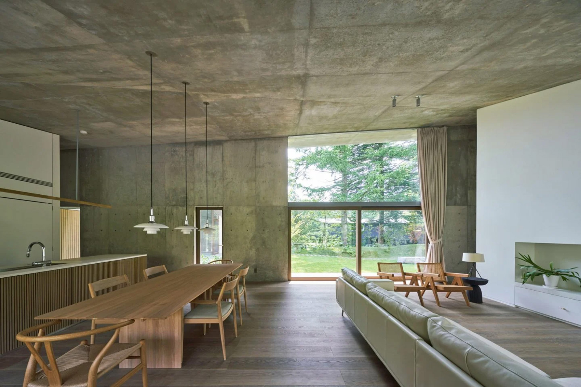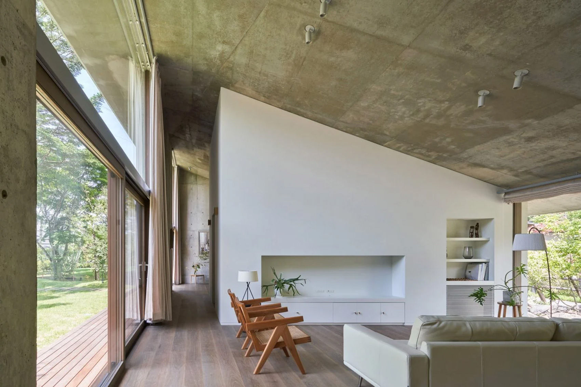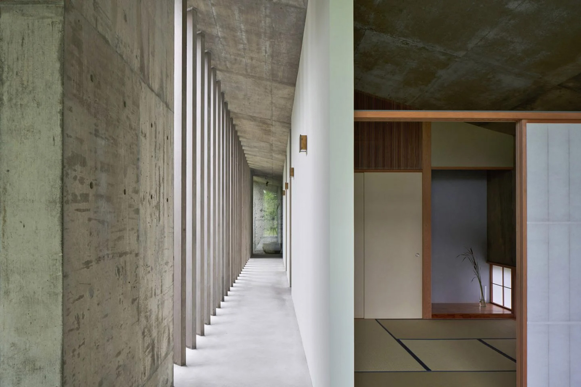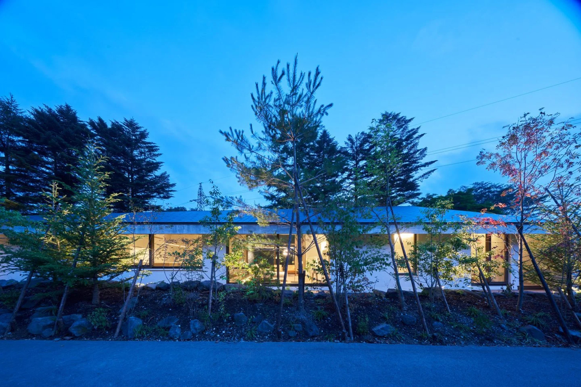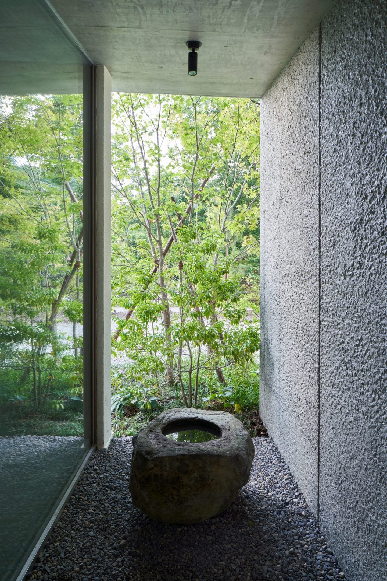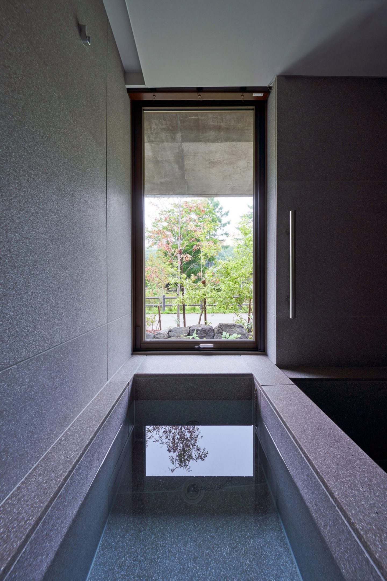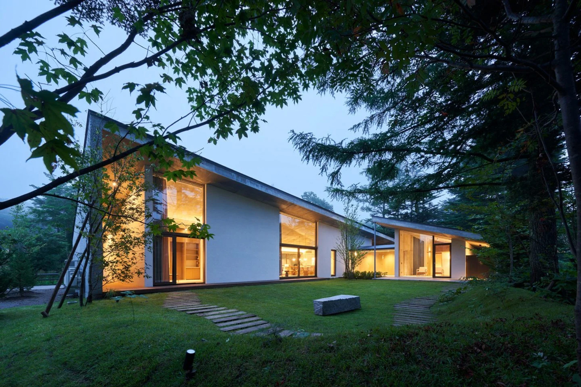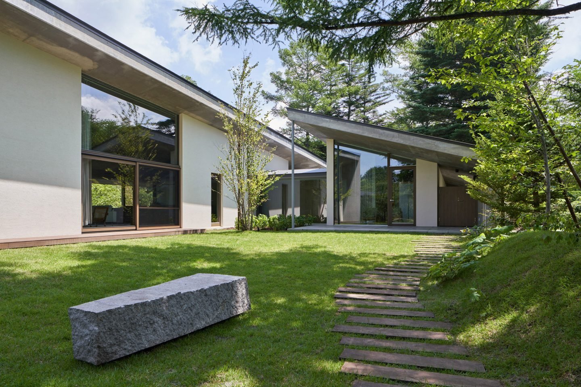
Symbiotic House: A Contemporary Refuge in the Japanese Mountains
- Photograph by Masaya Yoshimura
Design in harmony with nature
Nestled near the majestic Mount Asama, in the town of Karuizawa, Japan, is the Symbiotic House for Life After Retirement, a contemporary masterpiece designed by READ & Architects. This residence not only offers a serene retreat for a couple in retirement, but also serves as a vacation home for their children and grandchildren, fusing tradition and modernity in a privileged natural setting.
The house is composed of two main volumes, connected by a glazed corridor that allows for a smooth transition between spaces. Around the structure, a series of gardens and courtyards integrate elements such as rocks, stone paths and a reflecting pond, creating a constant dialogue between the interior and exterior. The main volume houses the couple’s living areas, while the secondary volume is intended for guests, including an additional bedroom and a traditional tatami room.
One of the most striking features of the Symbiotic House are its angular, sculptural ceilings, which bring dynamism and variety to the interior ceiling heights. This geometry not only enriches the aesthetics of the space, but also optimizes the entry of natural light and the views towards the wooded surroundings and the imposing Mount Asama. The choice of materials, such as exposed concrete and glass, reinforces the connection to the surrounding nature, offering a sense of serenity and permanence.
READ & Architects was inspired by the ancient Japanese concept of “symbiosis” to develop this house. According to the firm, the Symbiotic House with its two large roofs gently envelops the couple’s relationship, symbolizing a harmonious coexistence between the inhabitants and their environment. This approach reflects a deep understanding of life after retirement, proposing a space that adapts and evolves with the needs of its residents.
In addition to being a home for the couple, Casa Simbiótica is designed to welcome future generations. Spaces for children and grandchildren are integrated so that each visit becomes a shared experience, strengthening family ties in an environment that promotes coexistence and respect for nature. The gardens and patios offer areas for recreation and contemplation, while the interiors provide comfort and functionality.
The Symbiotic House is an outstanding example of how contemporary architecture can address the needs of an aging society, offering solutions that combine aesthetics, functionality and a deep connection with nature. READ & Architects has succeeded in creating a space that not only responds to the present needs of its inhabitants, but also anticipates and adapts to future ones, all framed in a philosophy of life that values harmony and symbiosis.
