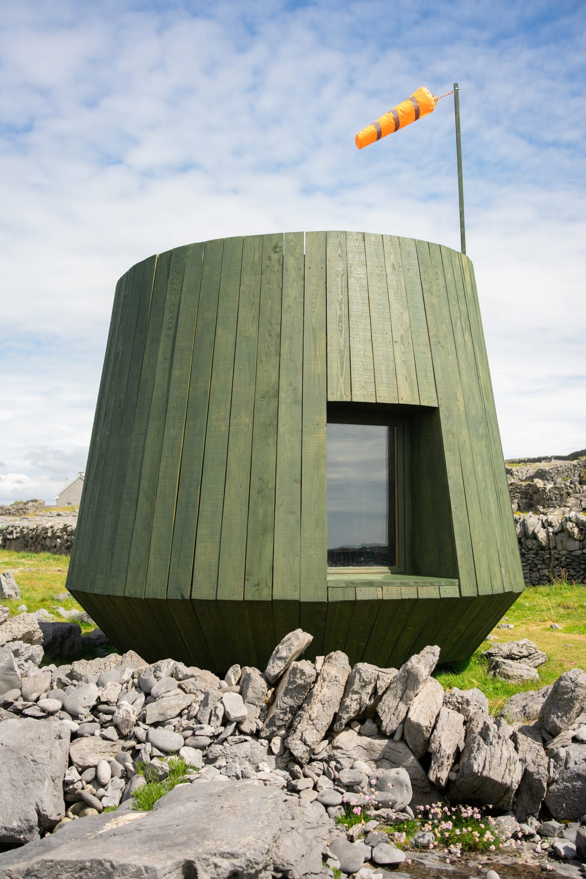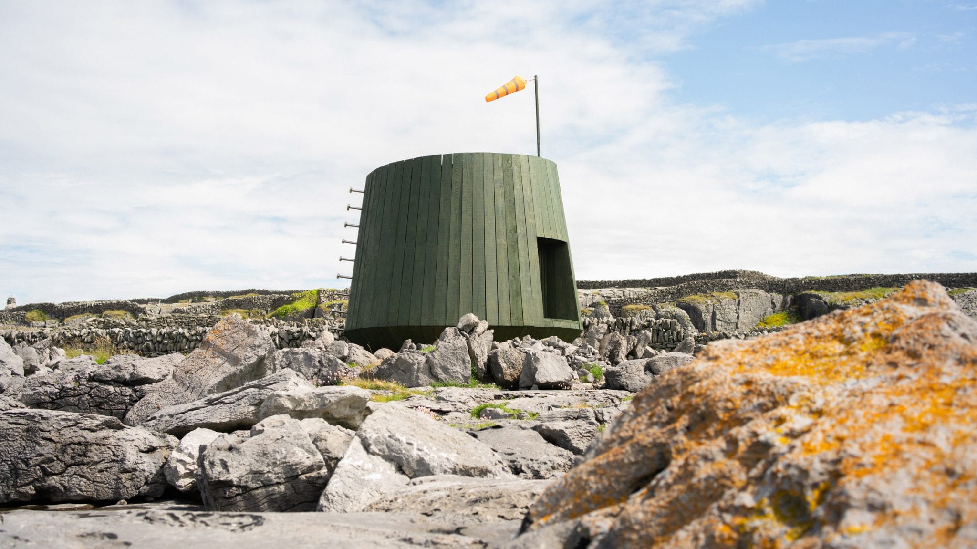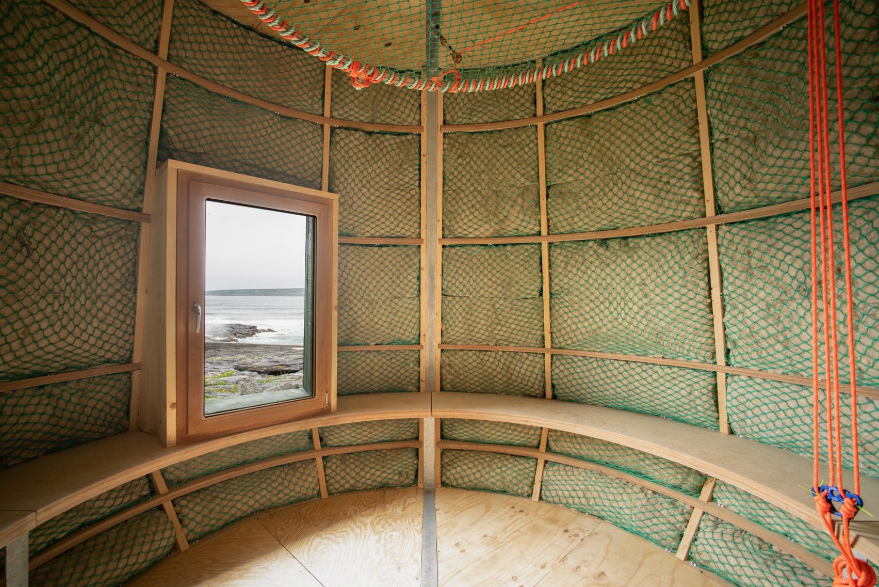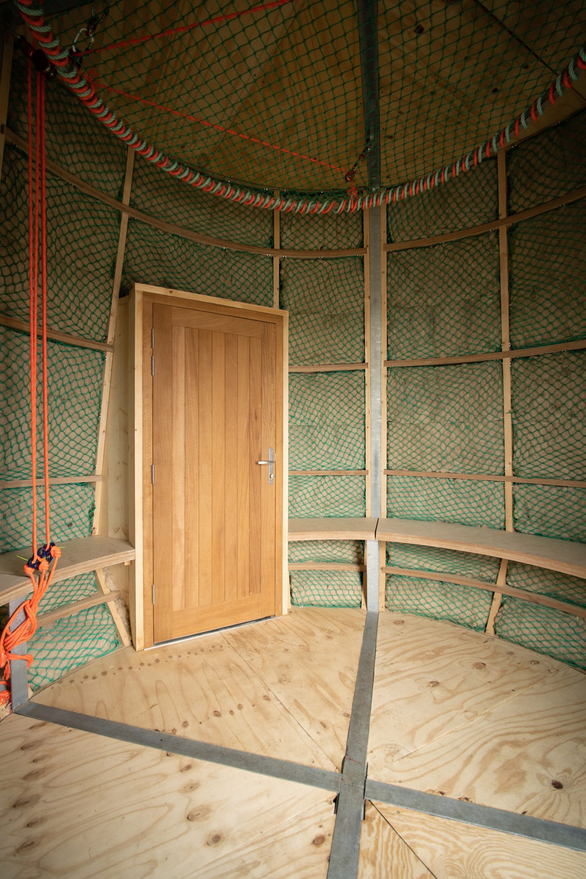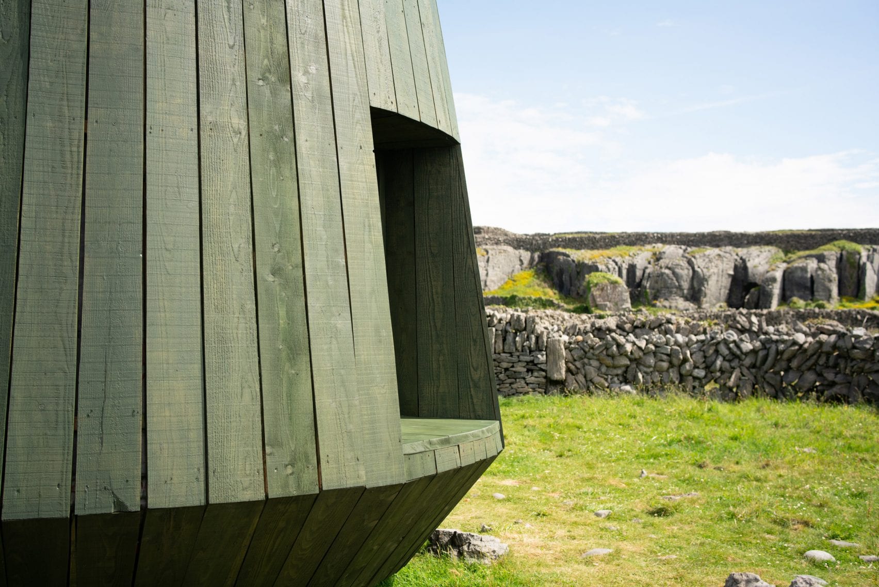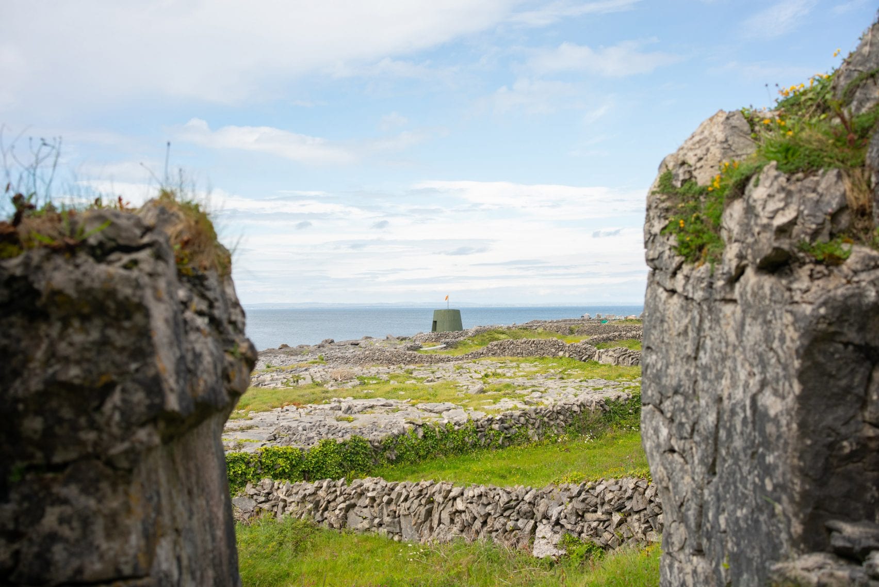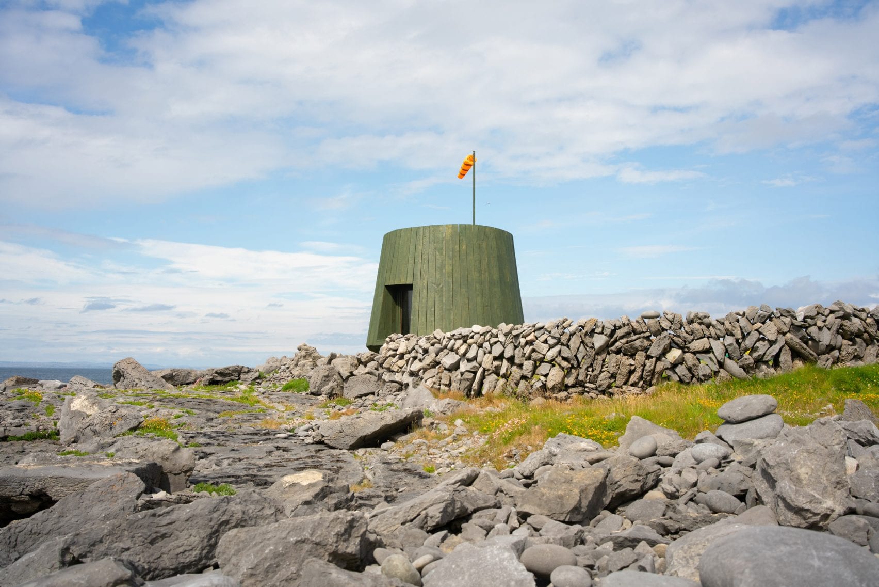
Studio Drop: minimalist refuge facing the Atlantic
- Photography: Jordan Ralph
- Project: Off-Grid Studio - Inis Oírr
- Architecture: Studio Drop
On the small island of Inis Oírr, the easternmost island of the Aran Archipelago (Ireland), designer Jordan Ralph and Studio Drop have erected a self-sufficient studio that redefines the idea of isolation. Conceived as a workspace and creative retreat, the project is off-grid and urban, integrating design, engineering and landscape into a single precision operation.
The island, barely three kilometers long, is exposed to ocean winds and a changing climate. In this extreme environment, the studio had to be sturdy, transportable and self-sufficient, without breaking the scale of the land or altering its ancestral character of stone walls and open pastures.
A technical object with a rural soul
The result is a small, prefabricated structure, barely 10 square meters in size, standing on a lightweight galvanized steel base. The construction combines laminated wood panels and anodized aluminum, materials chosen for their durability against salty air and wind wear.
Externally, the metal envelope reflects the hues of the Atlantic sky and the light variations of the day, making the studio partially disappear into the landscape. In contrast, the interior – clad entirely in light wood – introduces warmth and texture, balancing the harshness of the environment with the softness of the shelter.
Energy, climate and autonomy
The studio operates completely off-grid. A system of solar panels and lithium batteries powers the lighting and electronic equipment, while orientation and insulation have been optimized to minimize energy demand. Openings are calculated to allow cross ventilation in summer and retain heat in winter.
More than a gesture of sustainability, this energy autonomy is an experiment in contemporary living: how to build with technical intelligence without increasing the environmental footprint. The project thus becomes a model of nomadic, light and reversible architecture, where technology does not replace nature, but accompanies it.
Interior space: scale and precision
Inside, the space is organized with a nautical cabin logic. Every centimeter has a function: folding desk, bench that turns into a bed, shelves integrated into the structure. The openings are aligned with precise views of the sea and the stone walls that surround the land. There is no ornamentation: just light, proportion and silence.
The proportion of the volume generates an unexpected feeling of spaciousness, thanks to the sloping ceiling and the use of continuous surfaces. The plywood amplifies the light and reinforces the idea of spatial continuity, as if the studio were a single carved piece.
An architecture of the essential
Studio Drop demonstrates that architecture can be technical and sensitive at the same time: a construction that is installed without leaving a scar, that takes advantage of local resources and that understands the outdoors not as a threat, but as part of the experience.
On the island where the wind dominates everything, this small refuge does not impose itself on the landscape, but learns to listen to it. And from its silence, it remembers that building can also be a form of respect.

