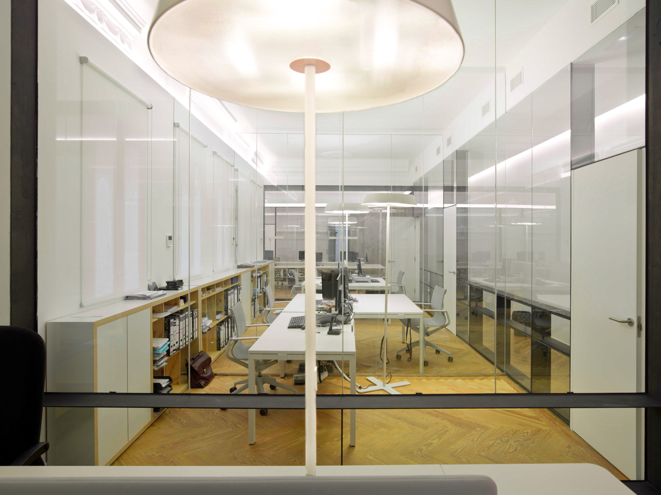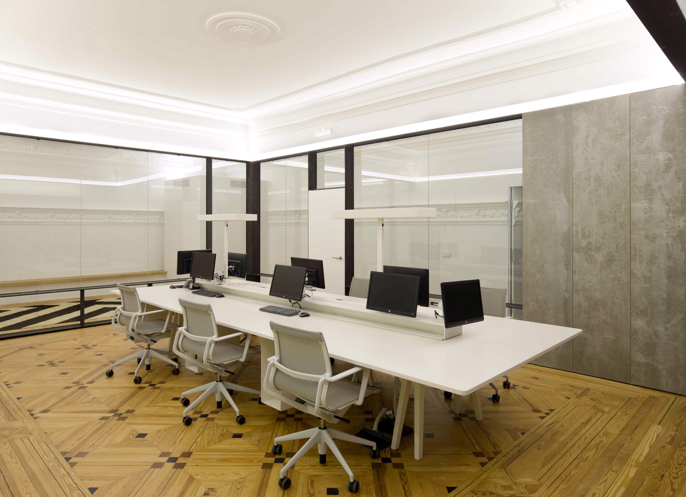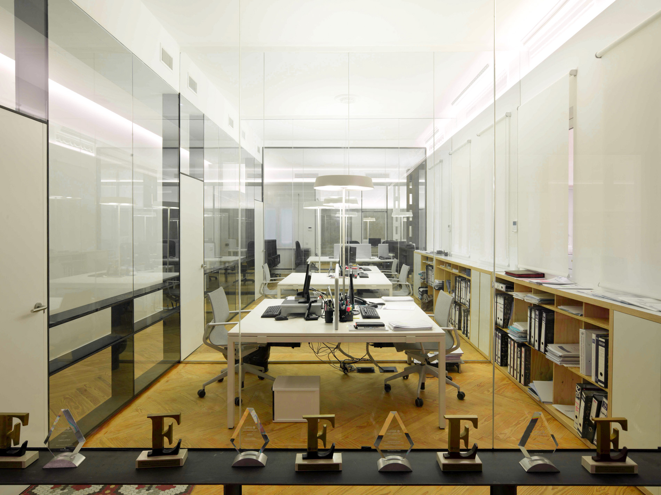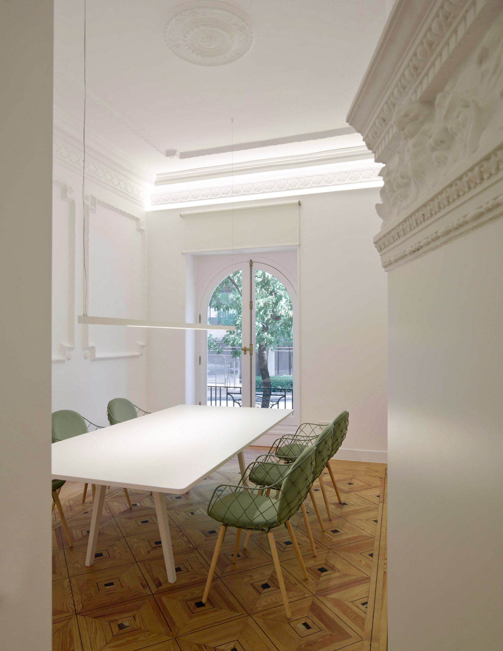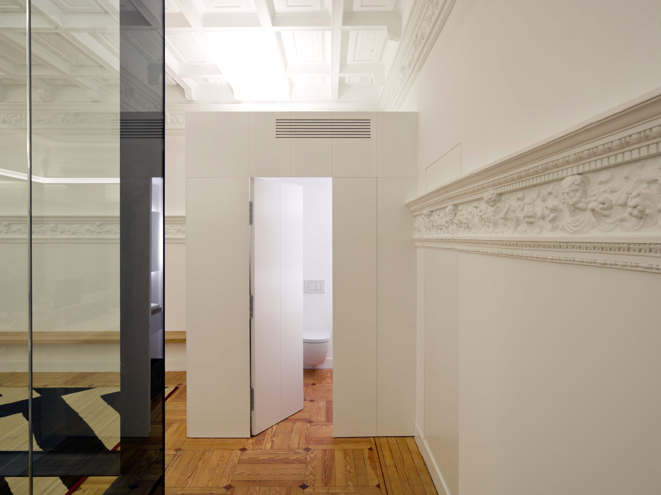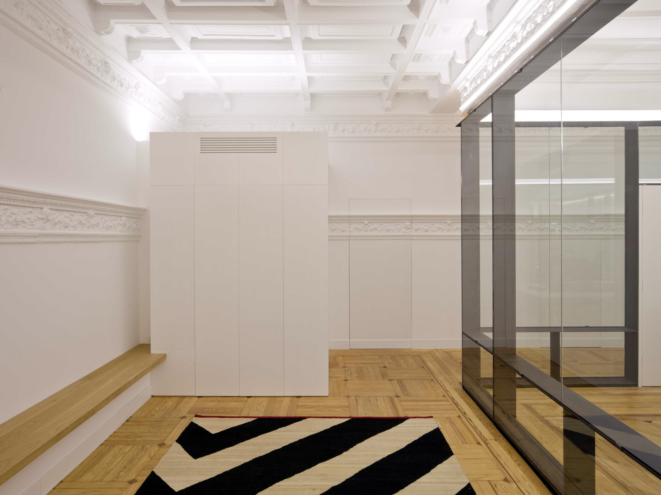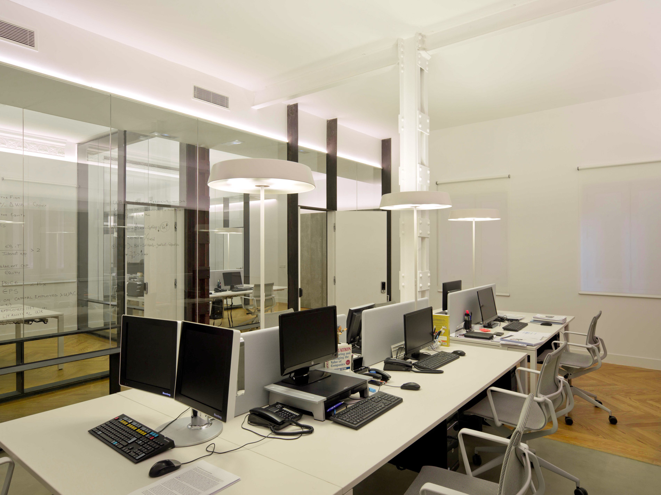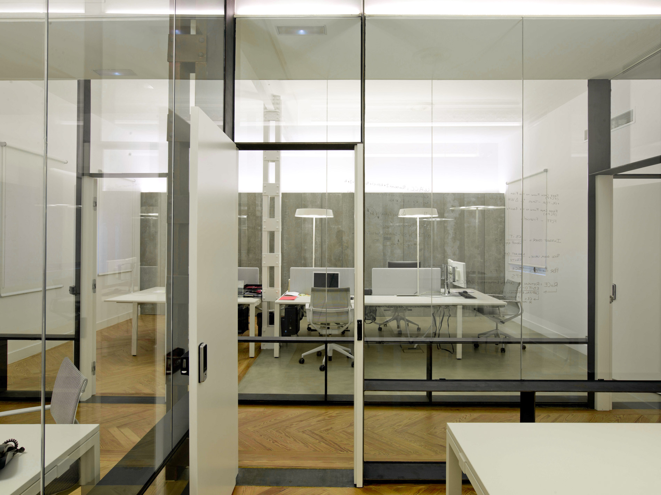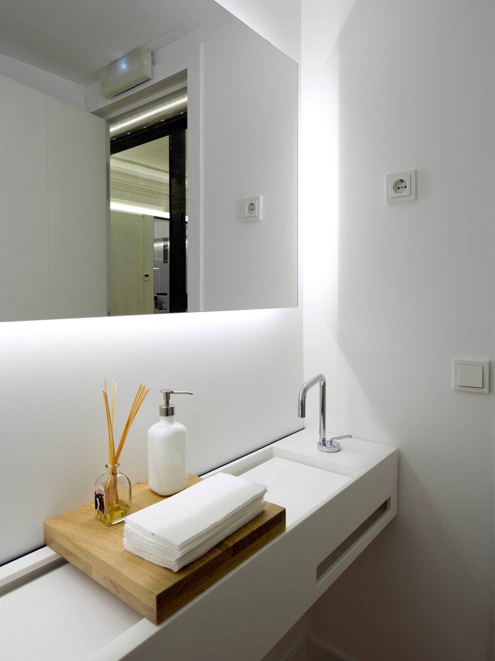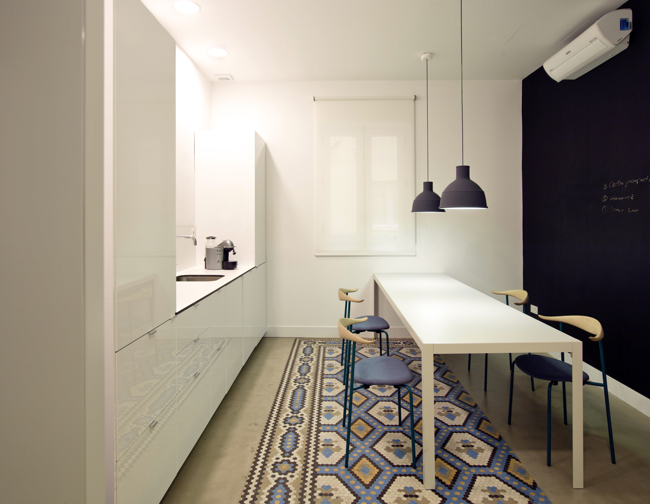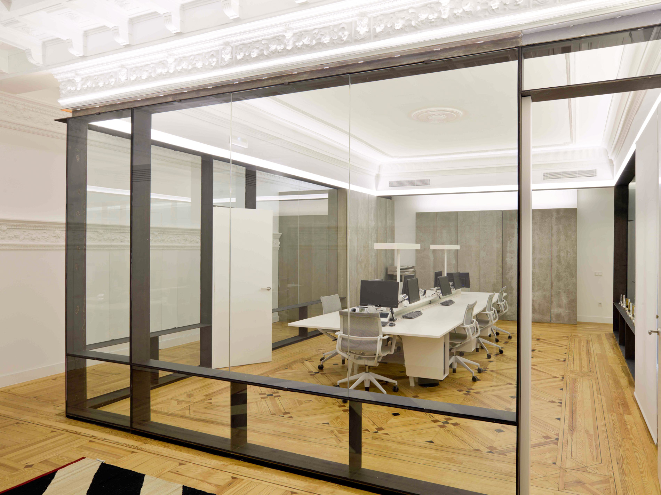
ED Office
A large 1927 house
The house, built in 1927, was a great surprise the authenticity of its original elements. However, the multiple interior divisions made it dark and closed. It was decided to work to give it back the light and spaciousness it deserved, while respecting its historical essence. The renovation of this office transformed the 300 m² of usable space into an open-plan interior. We incorporated glass partitions that act as subtle membranes, separating without dividing. Natural light now flows without barriers, creating a serene and balanced atmosphere.
Respecting history: reclaimed wood and tiles
Much of the character of the house resided in its materials. For this reason, wood friezes, coffered ceilings and hydraulic tiles were recovered where possible. Everything was treated with light tones to give unity to the space and highlight the beauty of the original elements.
Modernity and essence
The main objective of the renovation of this office was to preserve the essence of this historic building, reinterpreting its materiality in a contemporary key. The coexistence between the past and the present is what defines this project, creating a harmonious dialogue between the two.

