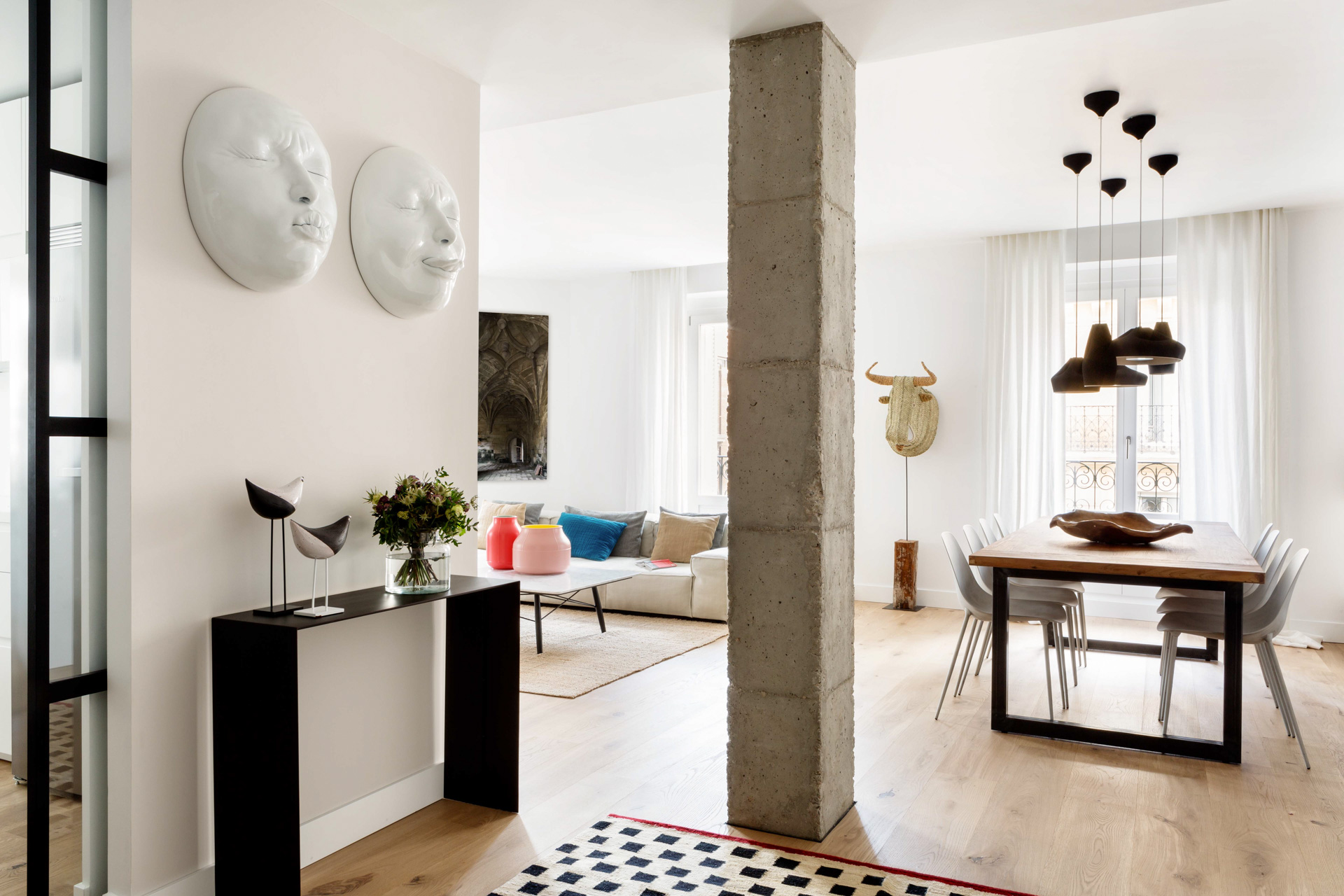
Ayala House II, Duplex Renovation
- Architecture, interior design and construction: ÁBATON
In this renovation in Madrid, we sought to release the compartmentalization that compressed the original house on two floors. The upper floor is distributed in the form of a fan taking the staircase as a center, thus minimizing the distributor area. On the ground floor, the limits are reduced to the maximum, allowing practically the entire floor to be perceived from the entrance space. This extends into the living and dining room, interrupted only by a pillar that is reduced to a minimum, leaving it visible.
The kitchen is an extension of the entrance through a sliding door that disappears. The service spaces, toilet, laundry and storage, are relegated to the darkest area of the house, hiding them with a paneling at the entrance and getting the perception of closets.
The staircase as a distribution element
The staircase was designed in the form of a spiral to free up space at the entrance, where it was previously an invasive element. This staircase has two parts: a solid structure that connects to the ground and is recessed in the corner of the first floor, functioning as a container for installations and storage, and a much lighter final section, made of sheet metal.










