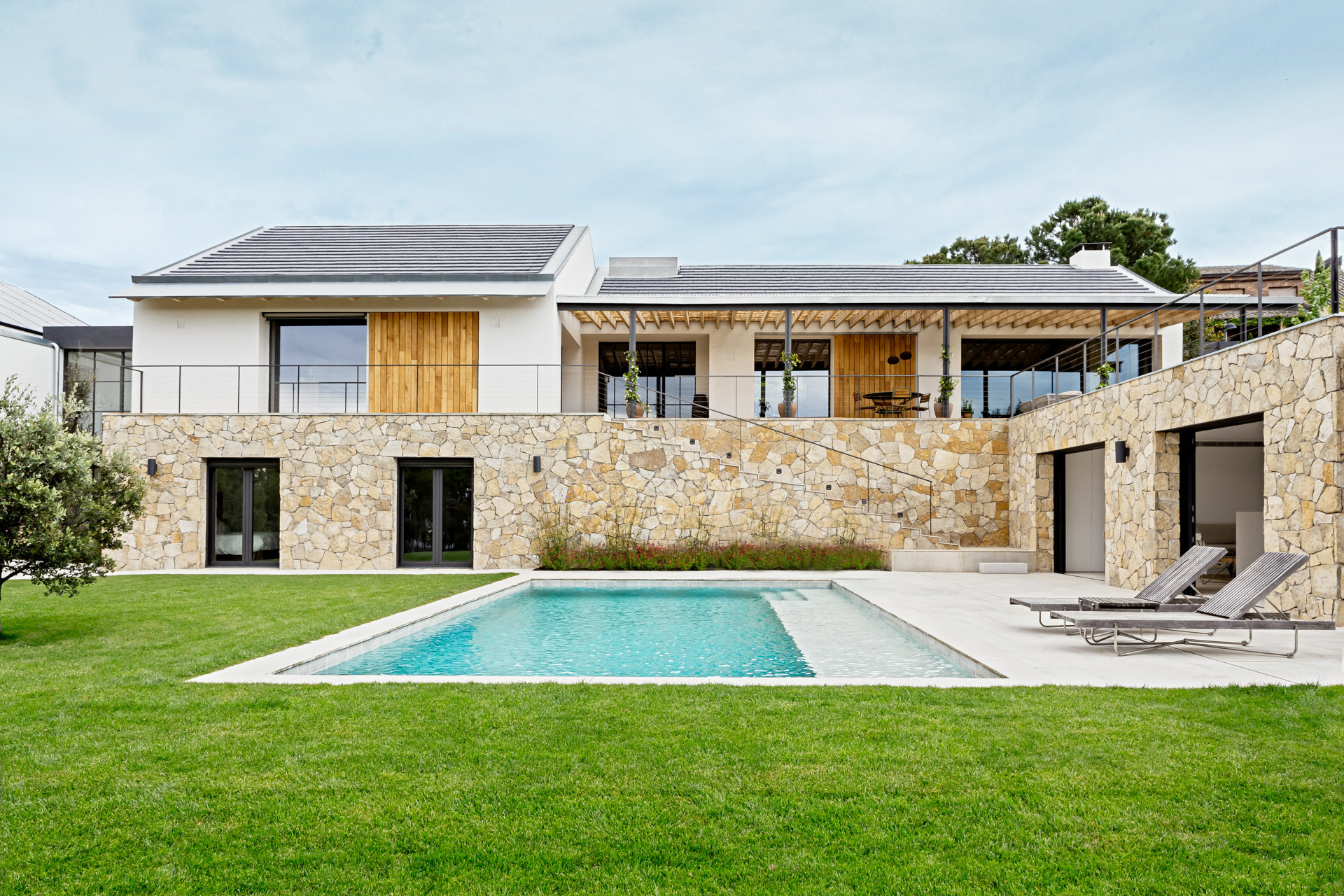
V-E Project
- Architecture, interior design, landscaping and construction: ÁBATON
A modern house design with rustic touches
The V-E Project, a new construction project. It was born as a result of two strong conditioning factors of the environment: the natural configuration of the land, with a steep slope and abundant vegetation, and the search for the best orientation and views towards the Sierra. The intention of this project was to generate a modern house for the family that, at the same time, would be in tune with its surroundings, the natural sensations and a touch of rusticity that would generate cozy spaces.
Architecture adapted to the terrain
The house is dropped on the ground, without altering it and preserving the existing trees as much as possible. That is why the construction was located in the eastern part of the plot, the area with less vegetation and higher, so that also achieved the best views from the house.
The house is structured in a longitudinal volume that in the upper part houses the most public uses (kitchen, dining room, living room…), the master bedroom and a living area where to make family life. In the lower area, we find the service area, the guest area and the children’s bedrooms with direct access to the pool and barbecue area.
A play of light and volume
One of the objectives of the project was to reconcile the opening of the house to the West, where the views of the Sierra are and the opening to the South, to capture the best sunlight. Therefore, the house extends longitudinally to the East, but the volumes that configure it lean out to capture the South orientation.
The project is materialized in a simple way, by means of three round volumes with a gable roof. In this way the circulation scheme is of great simplicity, providing great comfort to the daily life of the house.
Decoration and furnishing project
The interior pieces were carefully selected to have a timeless character in keeping with the architecture of the building. The main idea was to create a very comfortable and functional furnishing that would invite to share the house with friends and family, consistent with the general style of the architecture.



















