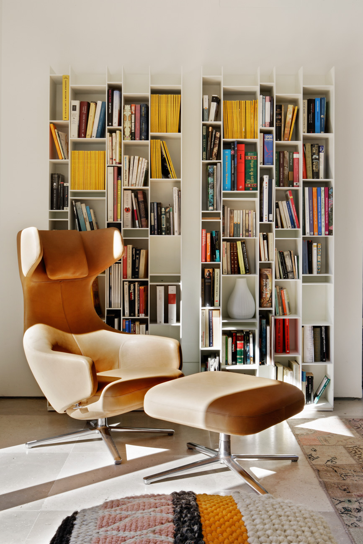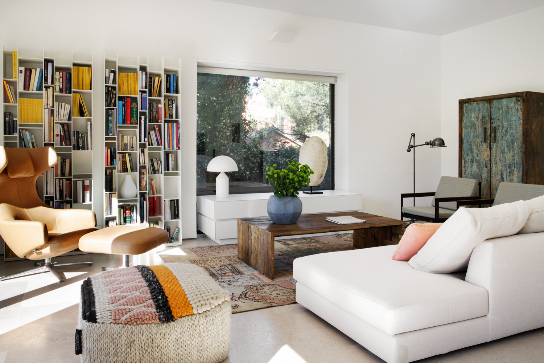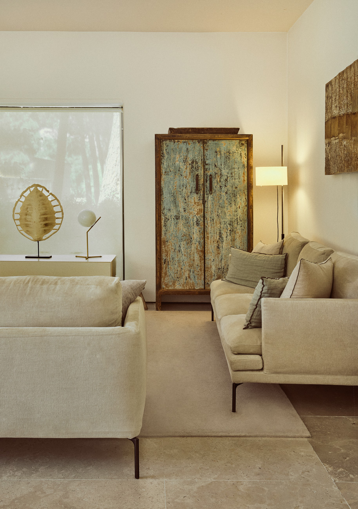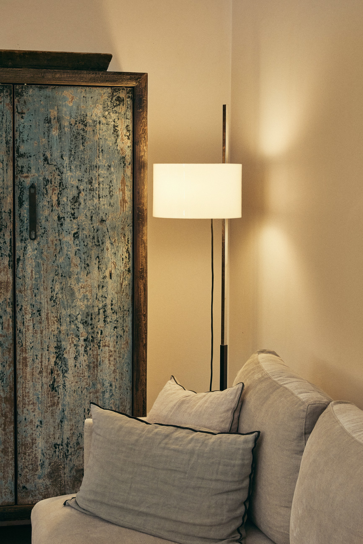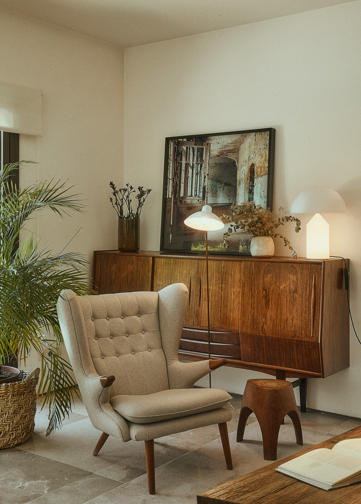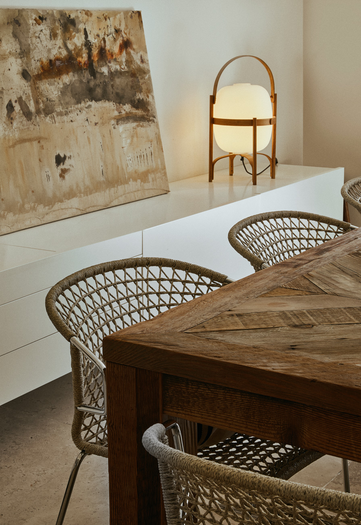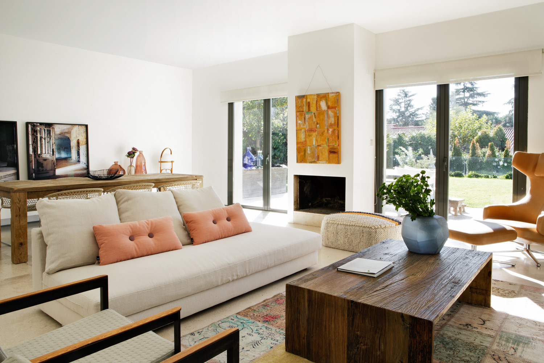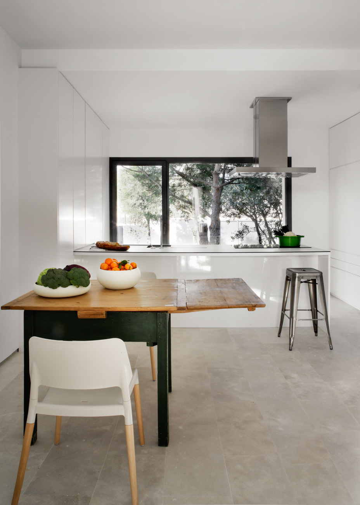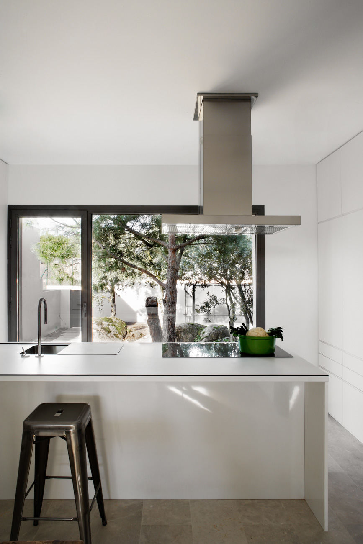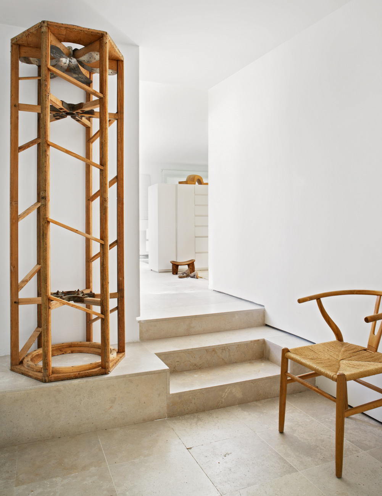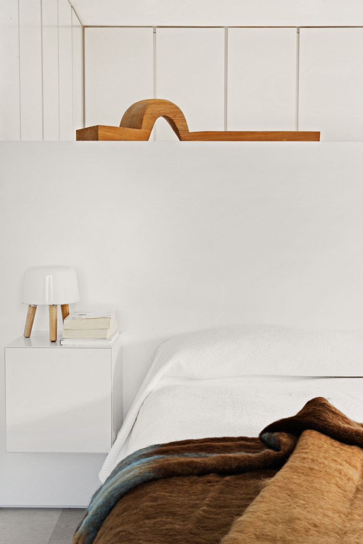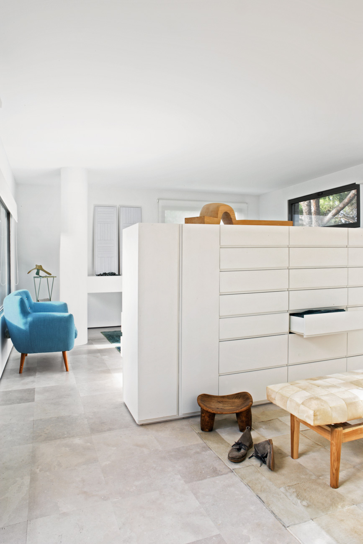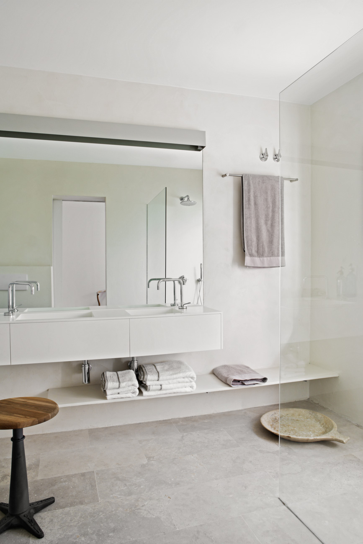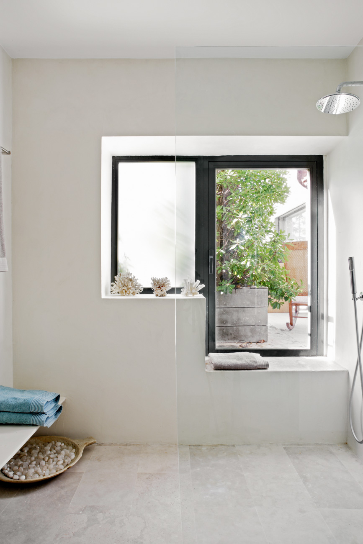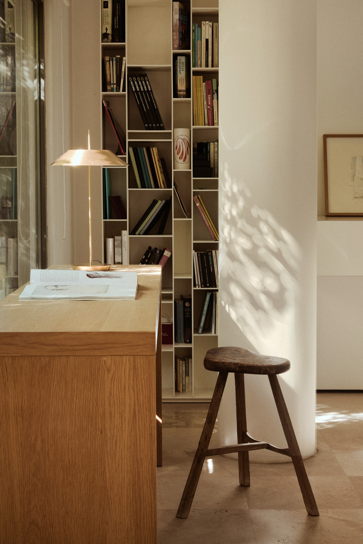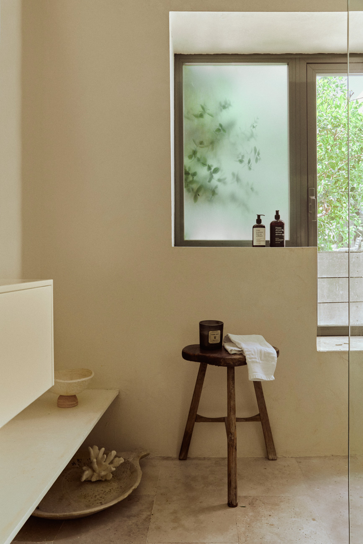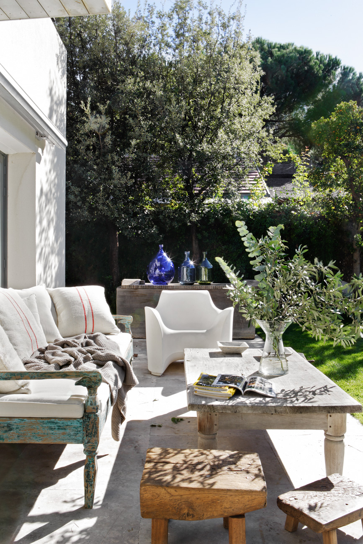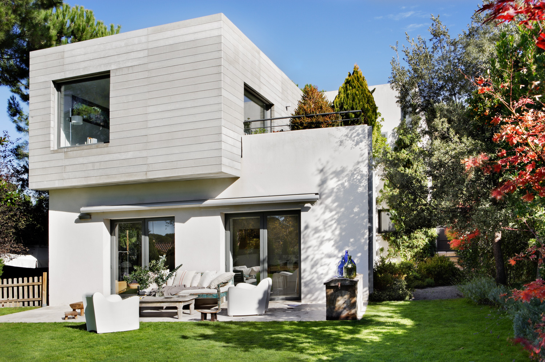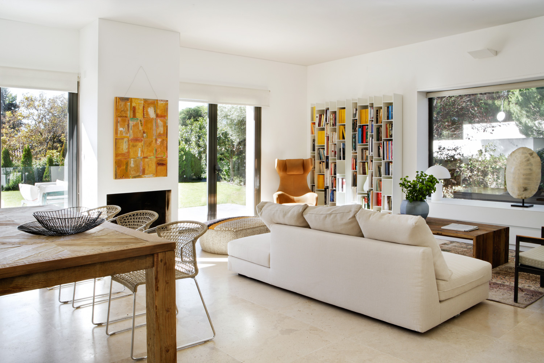
Oviedo House
- Architecture, interior design, landscaping and construction: ÁBATON
- Photography: Mia Studio and Belén Imaz
Casa Oviedo is one of the first ABATON projects, where you can recognize the first steps of architectural and creative solutions that we are now putting into practice after having developed them for years.
The original construction of Casa Oviedo was done when the family did not yet have children so, over time, their needs have changed and the space has been adapted to offer functionality and connection to the family members.
As initially the buildability was not consumed, we were able to carry out a reform in which we restructured the entire upper floor.
In the original distribution there were three bedrooms, two bathrooms and a large terrace. This last space was used to enlarge two bedrooms, generating a cantilever over the living room on the lower floor that functions as a porch.
Casa Oviedo sits on a large plot on the outskirts of Madrid, in a private urbanization of single-family houses. Due to this location, we prioritized privacy, creating very intimate outdoor spaces while maintaining the visual amplitude. Care was taken to ensure that the design would encourage this privacy with respect to the neighbors both in the interior and exterior spaces. The pool, located at a lower level, creates a void in the garden that keeps it hidden from outside views.
Public spaces such as the living room, kitchen and even the basement, connect directly to the garden, bringing natural lighting to the interior and linking it with the vegetation.

