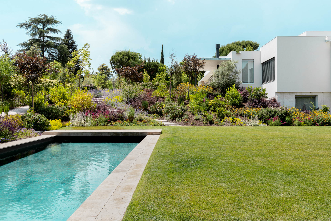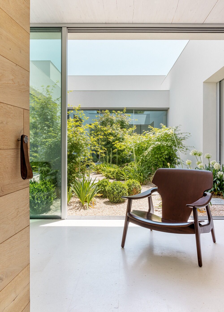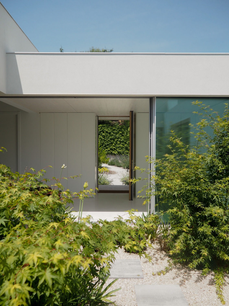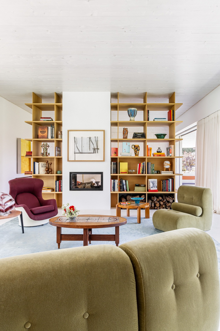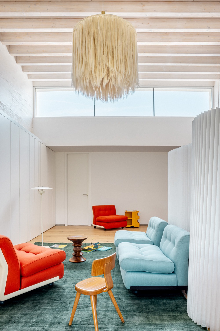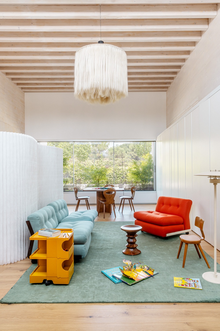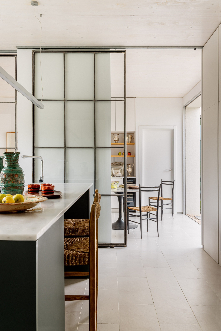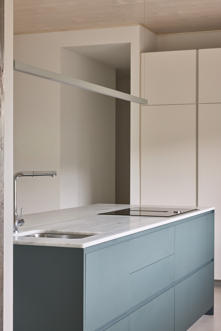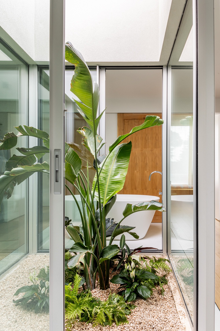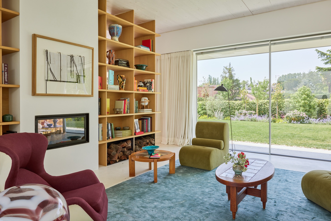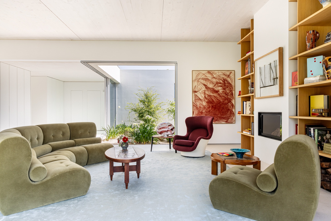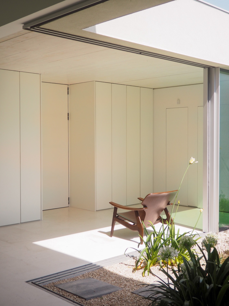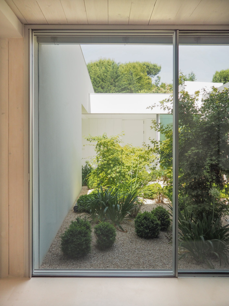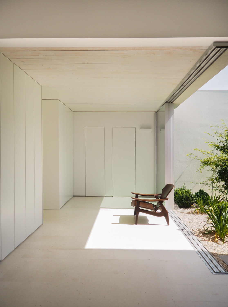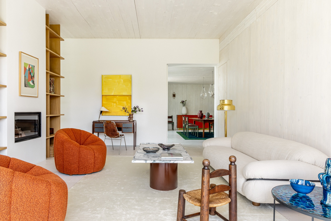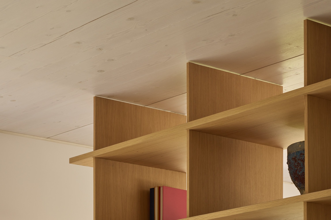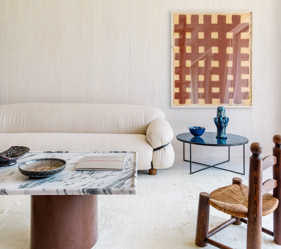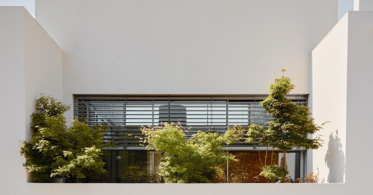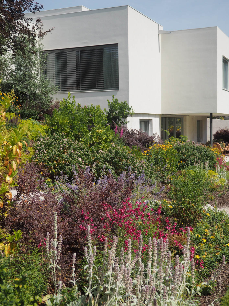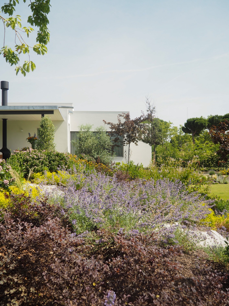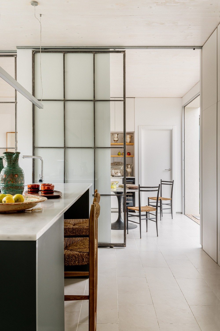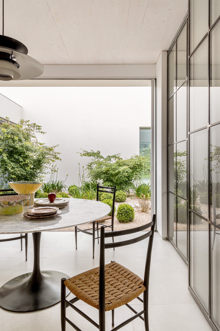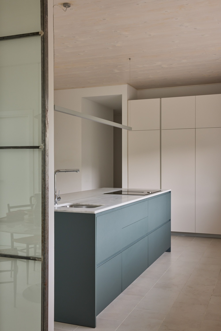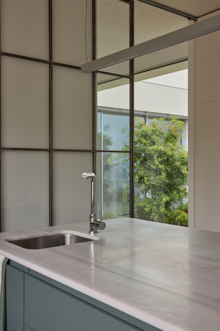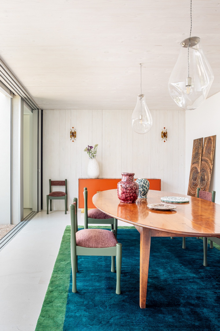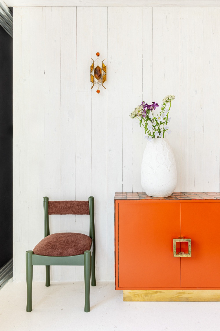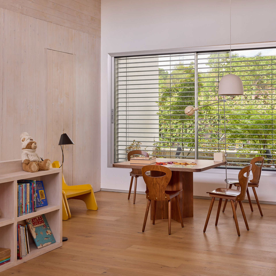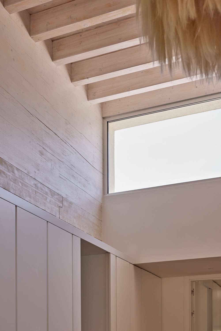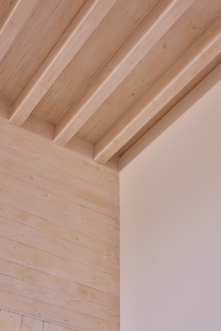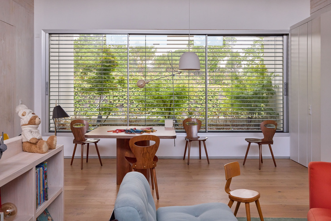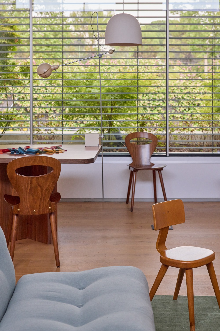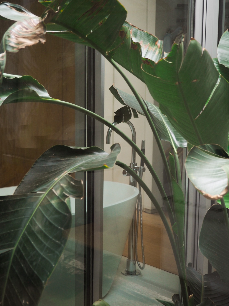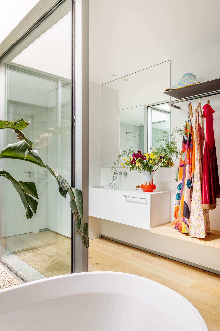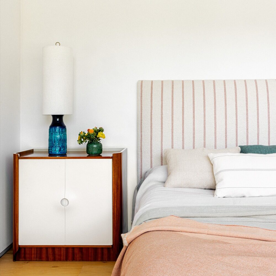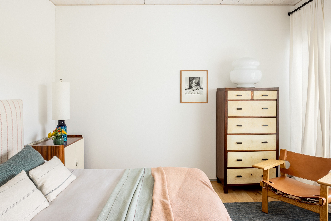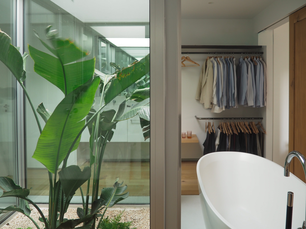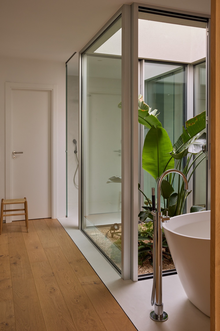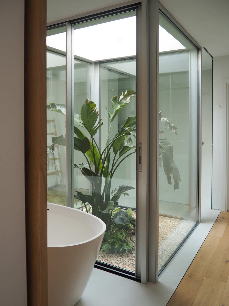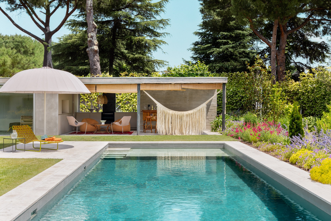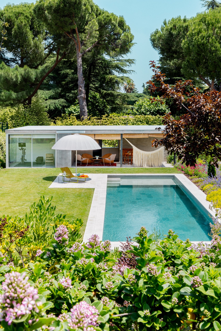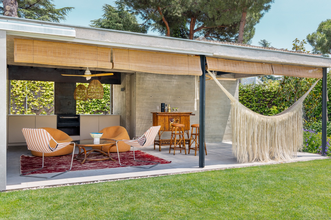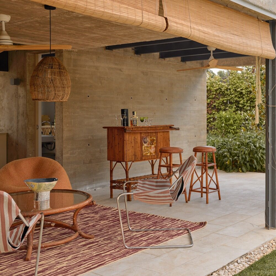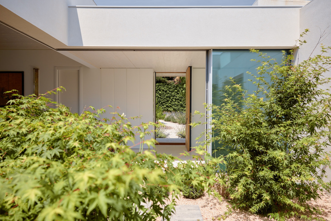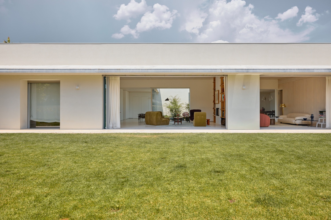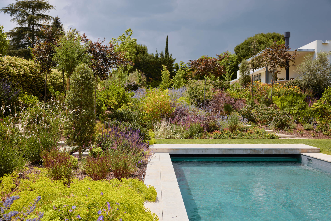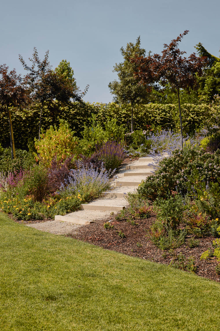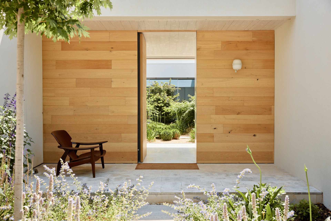
Arces House
- Architecture project: ÁBATON
- Interior design project: La Californie
- Landscaping project: ÁBATON
- Construction: ÁBATON
- Photographs by Belén Imaz and Azul Vivó
This new construction villa in Aravaca is born with the intention of responding to an image of rational architecture, typical of the modern movement, which stands out as a sustainable example within the urban context in which it is developed. A house that is conceived from the sustainable bases of our study, seeking the highest efficiency for housing using innovative construction solutions, such as CLT wood construction, a distribution that allows cross ventilation through interior courtyards and low-impact air conditioning systems.
Being pioneers in wood construction in Spain and having established ourselves as the studio with more designs and executions of wood-framed housing nationwide, in this project we combine sustainability with careful attention to detail to achieve a more responsible architecture, more timeless and higher spatial quality.
A newly built villa in Aravaca that is organized around interior courtyards.
The house is organized in a circular and open layout that seeks to encourage coexistence and connection between the family. Two distinct areas mark the public and private uses of the house, locating in a first area living room, dining room and kitchen, which are organized around a landscaped courtyard.
The courtyard acts as a green nucleus around which the house is organized, providing light, cross ventilation and a direct connection with nature.
Landscaping, an essential element in our projects, is integrated from the beginning of the architectural design, not as a decorative background, but as an active part of the living space, providing balance, biodiversity and well-being.
The living room is divided into two distinct areas, presided over by a custom-designed bookcase, which neither limits nor separates, but acts as a visual filter, highlighting each room and giving the space a unique, sculptural quality.
The CLT wood structure becomes an essential part of the architectural language, marking a clear and sustainable identity.
Facing a large meadow to the south, the living room opens completely to the outside through large windows that are hidden in the wall turning it into a large porch. It has the best lighting throughout the year and takes advantage of the incidence of the sun to heat the interior during the winter in a natural way.
The spaces are articulated through simple and proportioned volumes on a human and friendly scale, where the CLT structural wood is exposed, providing warmth, texture and coherence to the whole.
The connection between rooms is resolved with generous openings that allow a fluid transition between spaces, always maintaining a continuous reading of materials and natural light.
The kitchen, custom designed by our team, is conceived as the heart of the house: a space designed to share, live and enjoy every day.
Sliding glass and steel doors separate, when necessary, the kitchen space from the dining area to allow maximum versatility and amplitude of both spaces, reinforcing this area as a meeting place.
The layout, furnishings and materials combine functionality and aesthetics with precision, solving practical needs without sacrificing the warmth and character of the whole.
A secondary dining room opens directly onto the interior courtyard, establishing a constant relationship with the vegetation. The large hidden carpentry allows natural light to flood the space. Once again, landscaping is integrated as an essential part of the project in this newly built villa in Aravaca.
Visual connection and fluidity
The dining room is located in continuity with the inner courtyard, linked through a large enclosure whose leaves are completely hidden in the walls, diluting the separation between inside and outside. The connection with the courtyard introduces natural light and allows cross ventilation. The dining room thus becomes a flexible place that is an active part of the interior routes.
Light thus becomes an architectural element that crosses the space, transforms it and links it to its surroundings.
Attached to this main volume through a door hidden in the wooden wall, are the most private spaces of the house: a bright playroom for children with double height ceilings that visually connects the north and south facades and functions as a distributor to the master bedroom and three children’s bedrooms.
A south-facing skylight and a large window to the north provide continuous natural lighting throughout the day.
The structural wood beams are exposed, reinforcing the material identity of the project and bringing warmth and rhythm to the whole.
The couple’s most private area consists of a large dressing room incorporated into the bathroom space, which unfolds around a second interior courtyard garden.
The master bedroom is generated as a contained space open to the main garden of the house.
This second patio acts as an articulating piece between the bathroom and the dressing room of the master bedroom. Its presence introduces natural zenithal light and generates a sensorial atmosphere. The carefully integrated landscaping brings freshness, privacy and a direct connection with nature, reinforcing the idea of wellbeing that guides the design of the entire house.
The opening of the windows of this patio allows you to enjoy a bath or a shower outside next to the vegetation.
Throughout the house, the aim is to connect and eliminate the limits with the exterior. A carefully designed New Perennial landscaping project, which maintains color and texture throughout the year, dialogues with the natural materials of the home’s interior, the exposed structural CLT wood, and the expressive interior design pieces.

