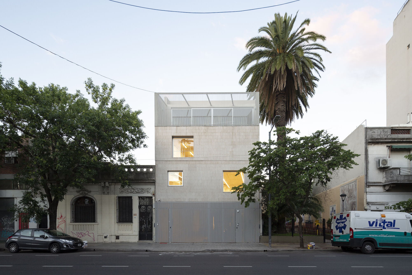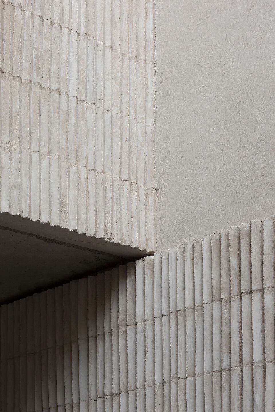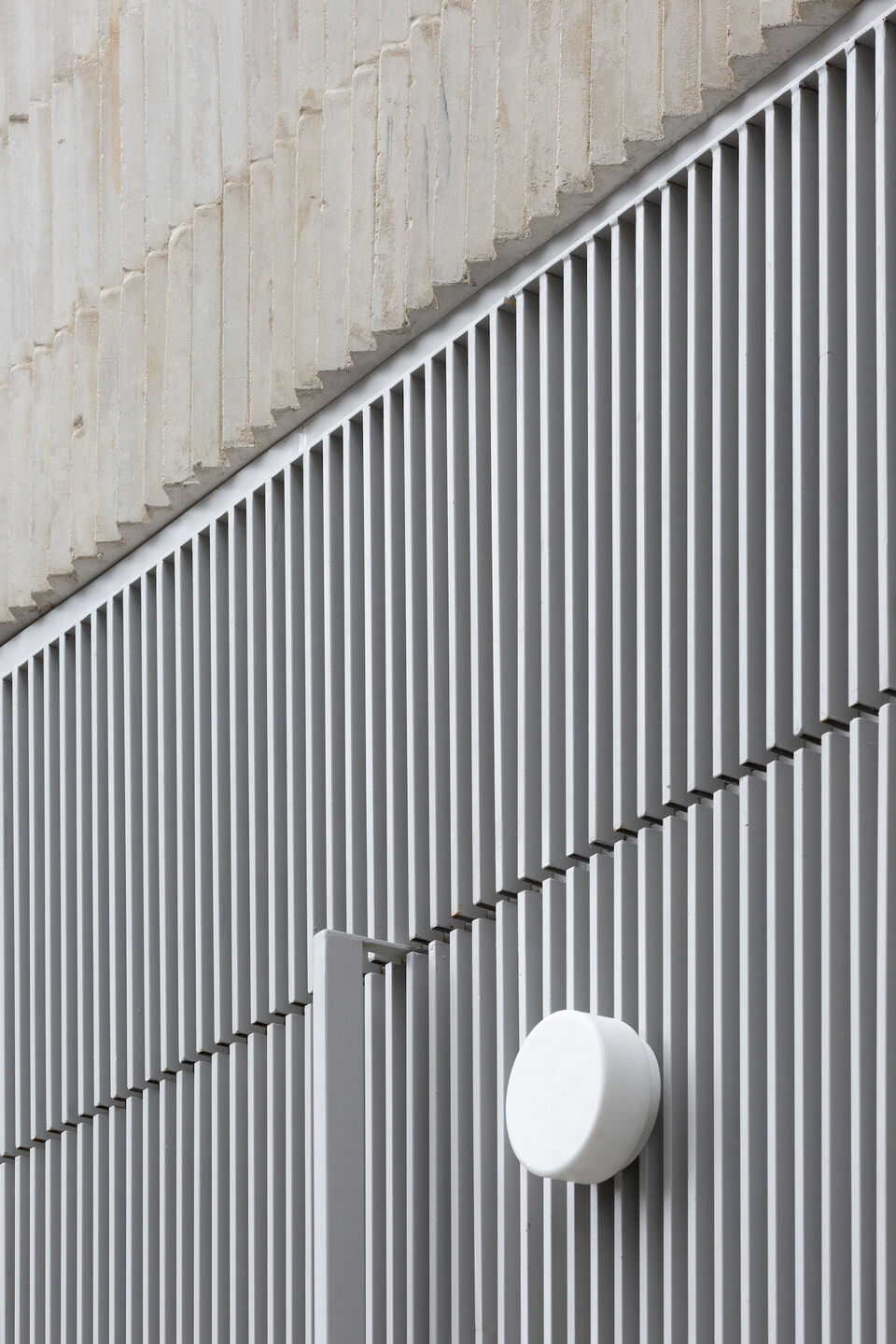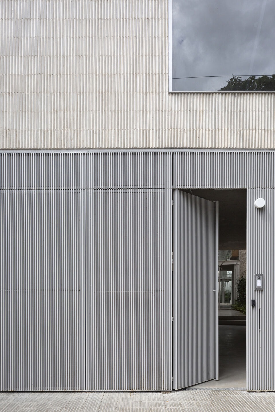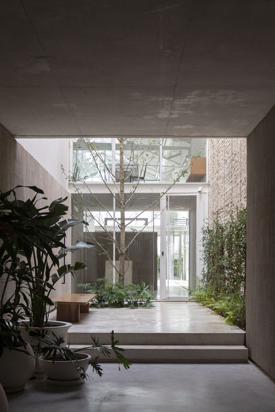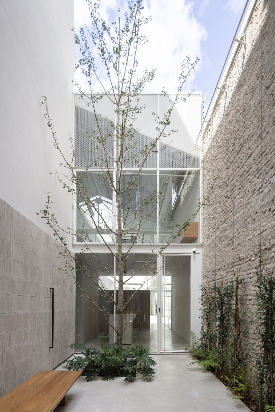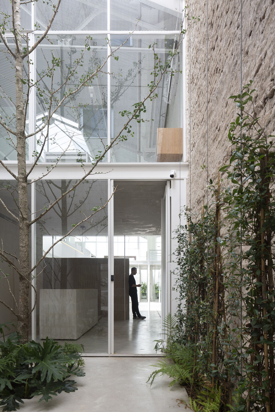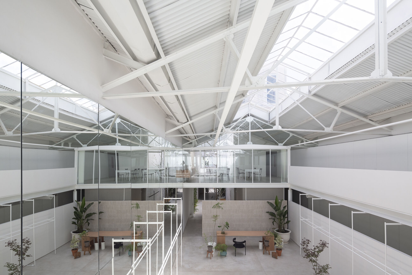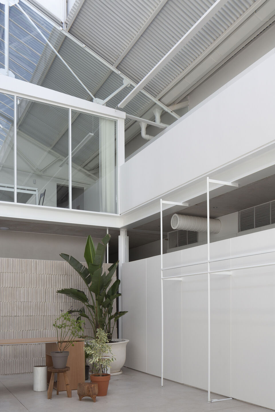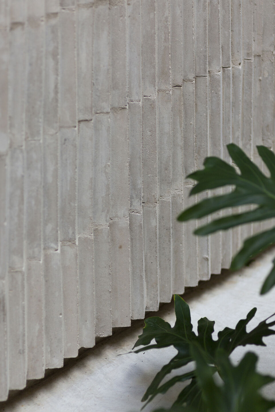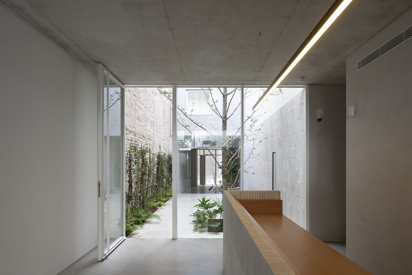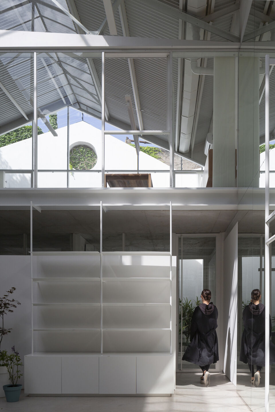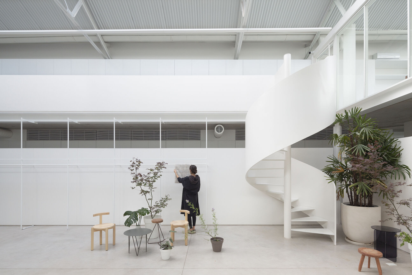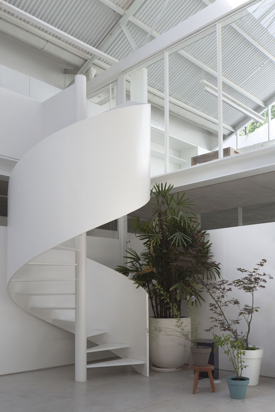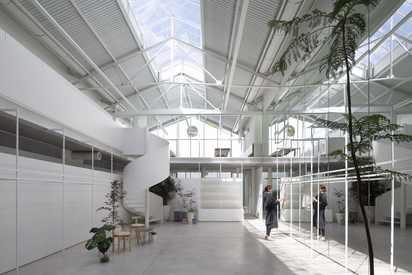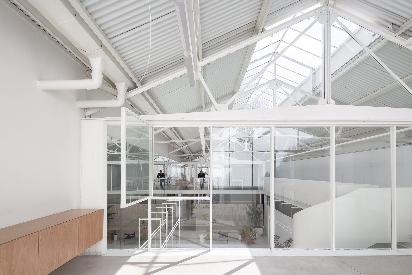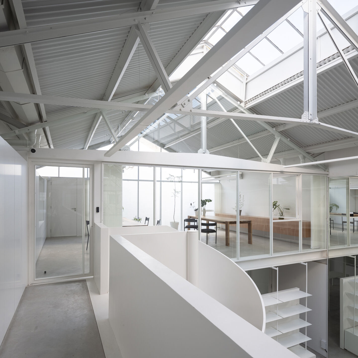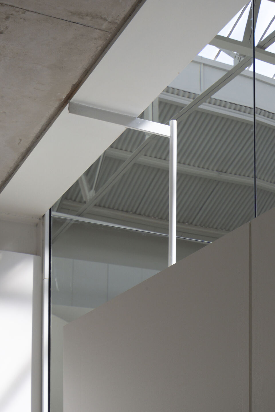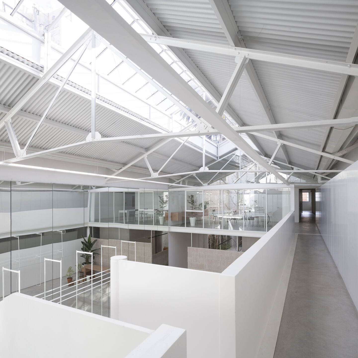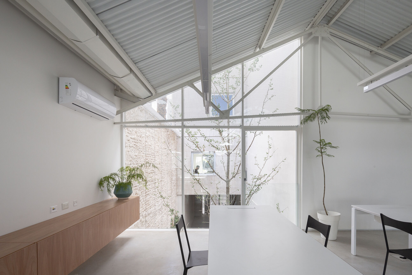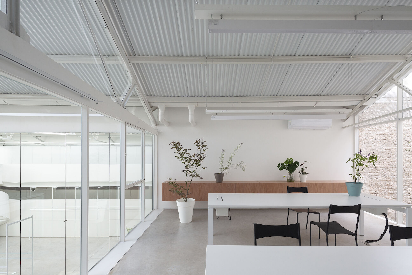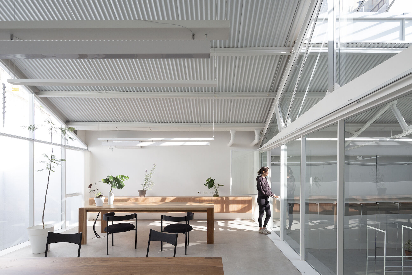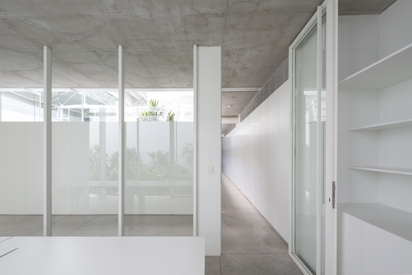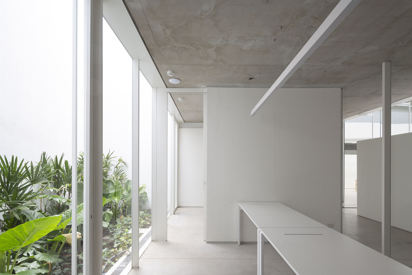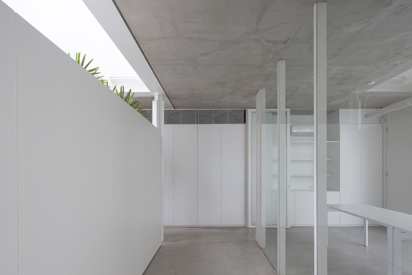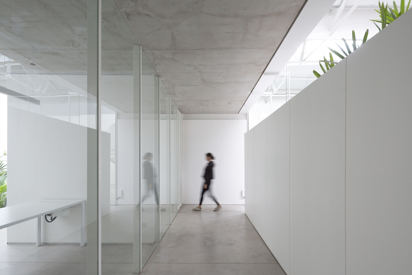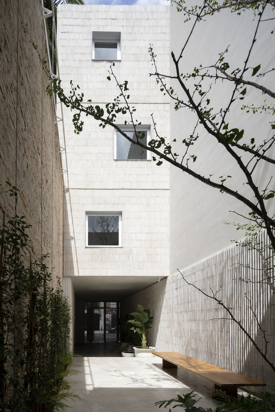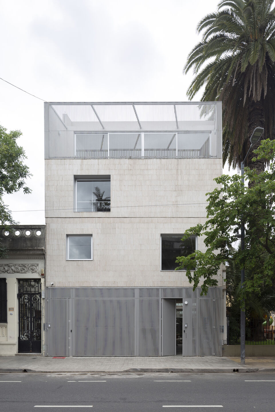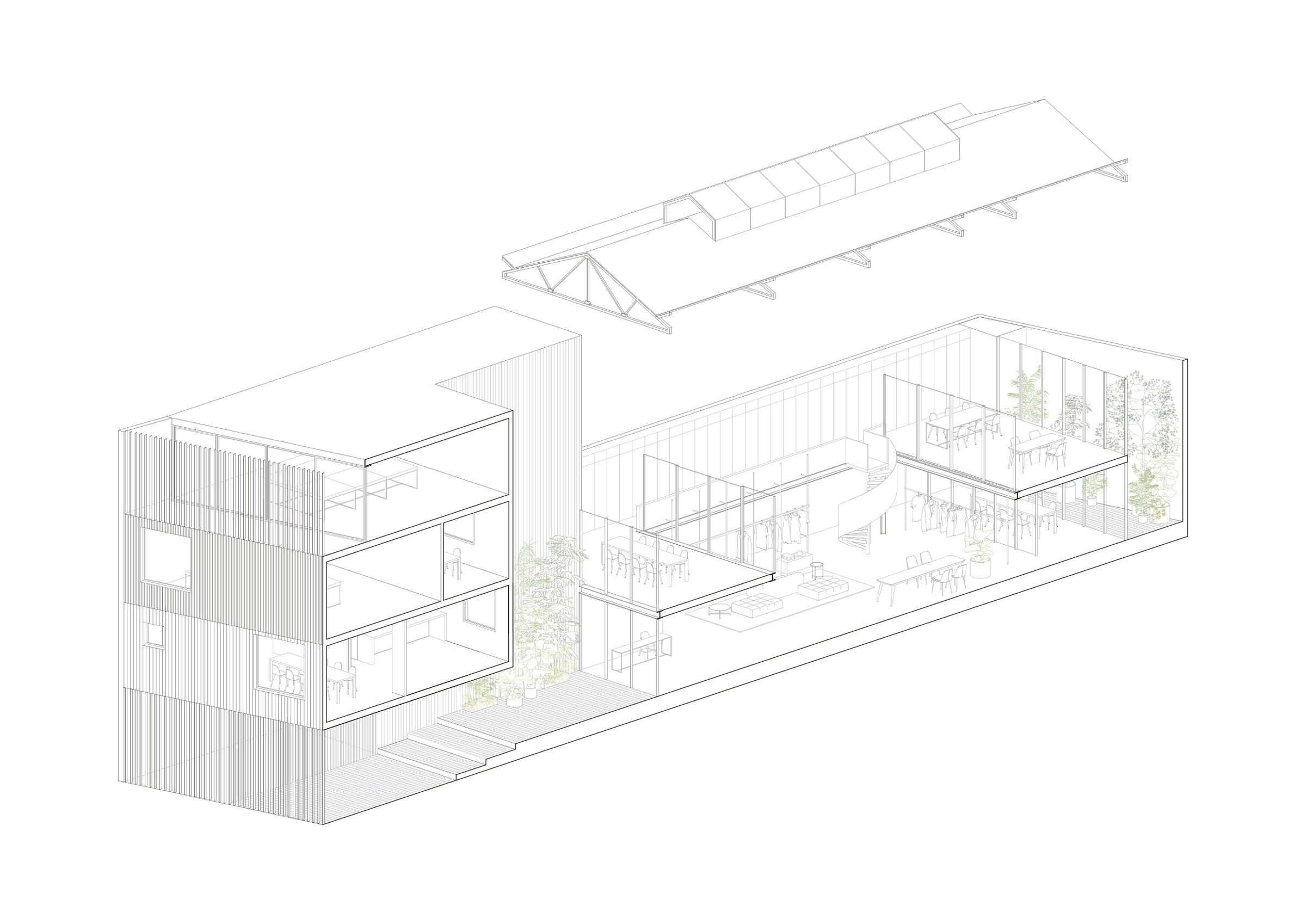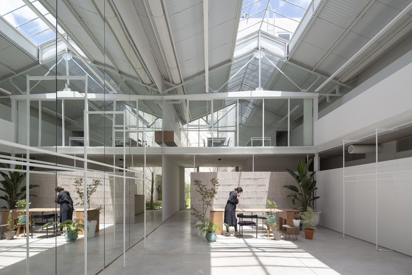
NICETO, the light between two courtyards
- Project by Sana Smud and Daniel Zelcer
- Photographs by Javier Agustín Rojas
In the neighborhood of Palermo, Buenos Aires, the studio of Ana Smud together with Daniel Zelcer and Camila Jalife transform a heterogeneous lot into an operational headquarters and showroom for a clothing firm. The project does not start from scratch: it relies on a pre-existing industrial site and a traditional domestic typology to articulate offices, warehouses and exhibition spaces in a bright and luminous ensemble.
Two worlds between a courtyard
Two very different buildings coexisted on the site: at the front, an abandoned and deteriorated house; at the back, a shed that had served as a mechanic’s workshop. Between the two, a
Natural light as infrastructure
The project is organized so that all the rooms receive natural light and have some link with the exterior. To this end, in addition to preserving the original courtyard,
Strip to enlarge
The shed is stripped bare: interior elements are removed to expose the structure and take advantage of its spatiality. Light colors are chosen throughout to visually enlarge the enclosures; a
Program, technology and climate management
Offices, warehouses and showrooms share a common order: “hard” programs at the front; “soft” and creative programs at the back, contained by patios that stabilize temperature and facilitate cross ventilation. The commitment to clear surfaces and visible structure reduces maintenance and makes the building legible for those who live in it and manage it. It is architecture as a work tool as well as a place of representation.
The value of Niceto is not an iconographic gesture, but the typological intelligence: recognizing the potential of an anonymous shed, rescuing the courtyard as a climatic infrastructure and illuminating the daily life of a company. An extension and restoration that, without nostalgia or grandiloquence, turns a block backdrop into a world of its own.
He continues to explore projects where light, courtyard and economy of media rewrite the built city in Affordance House: adapting to the medium.
