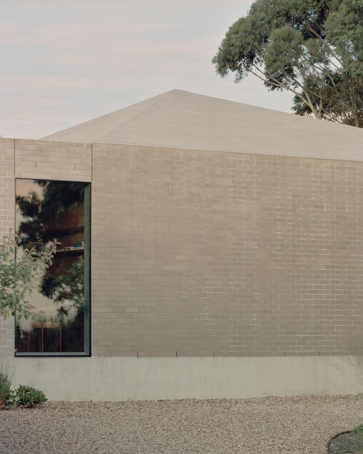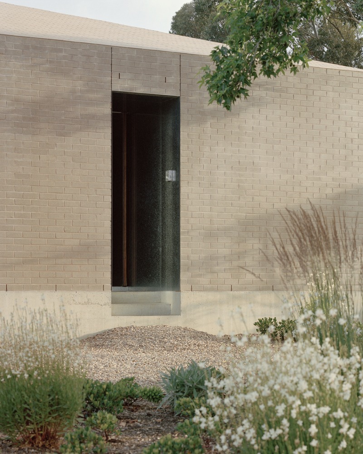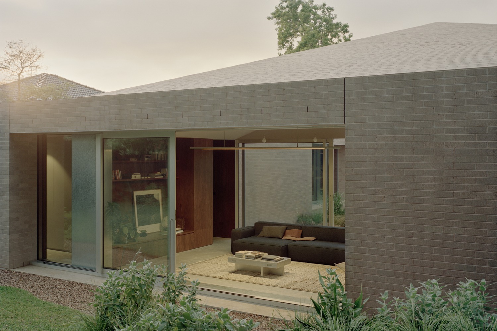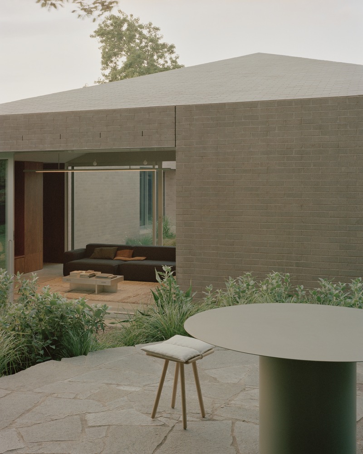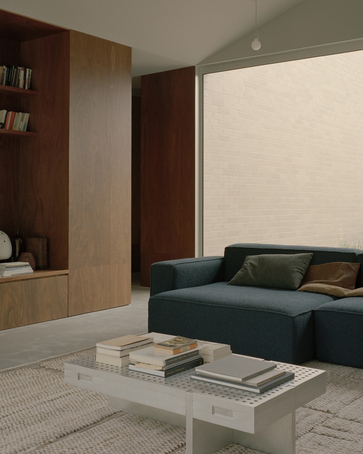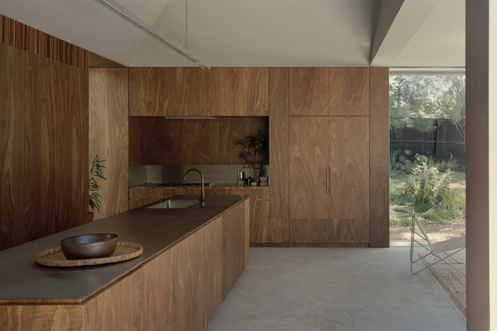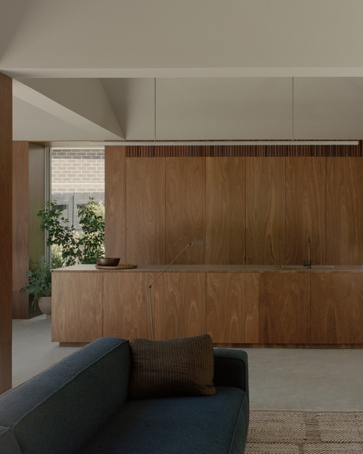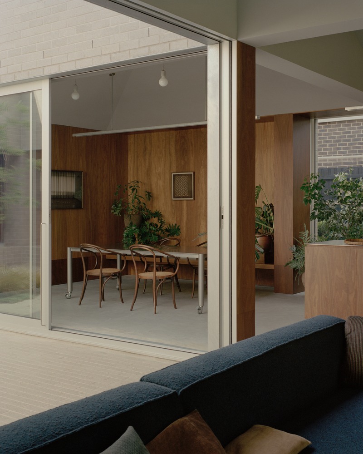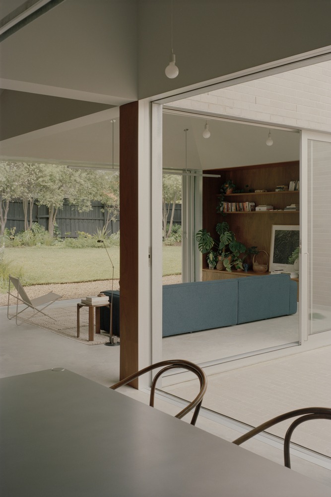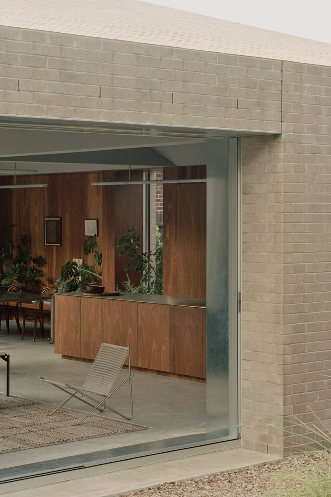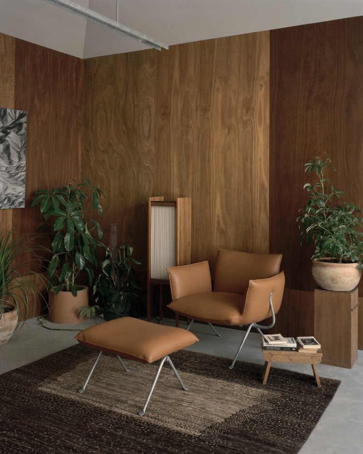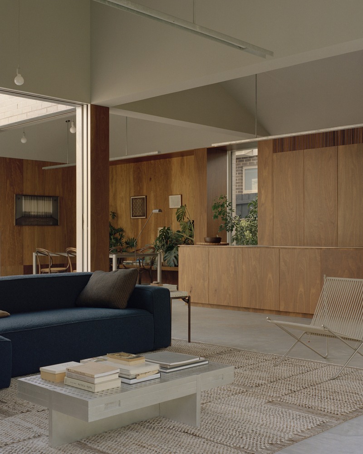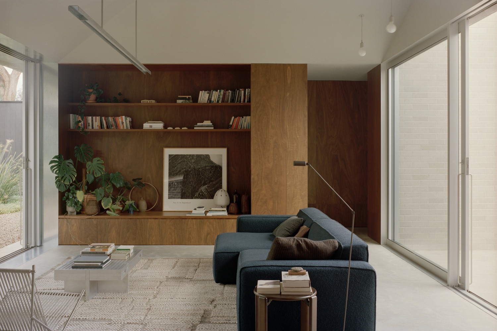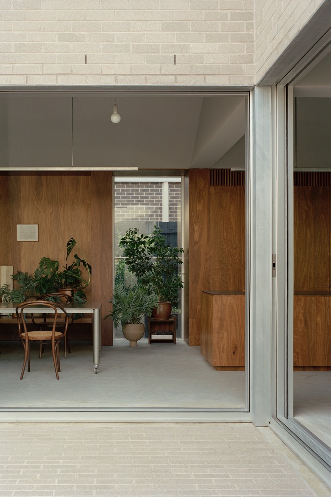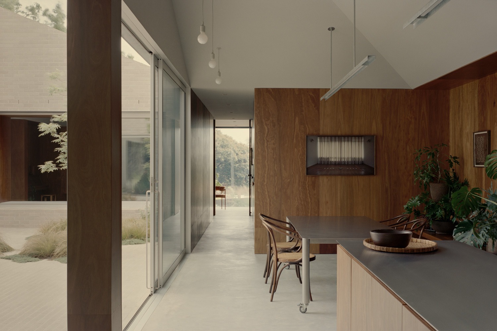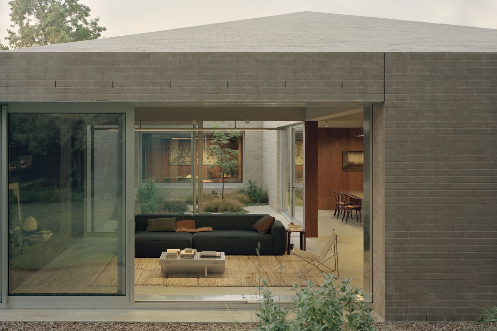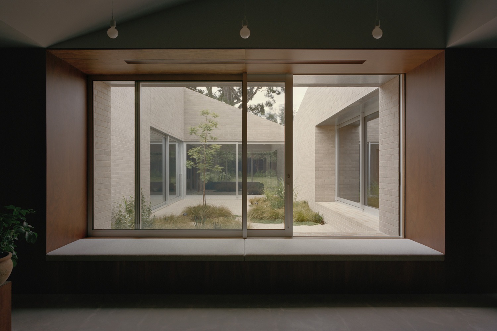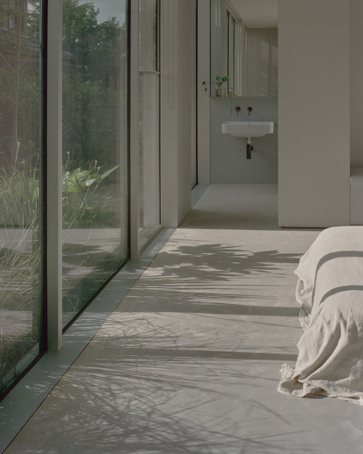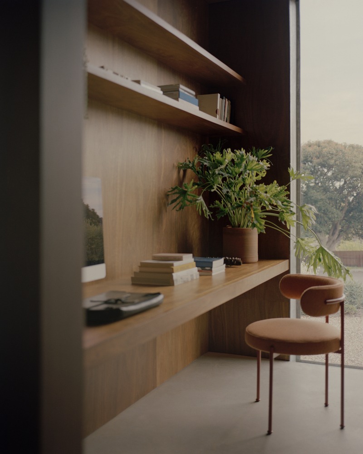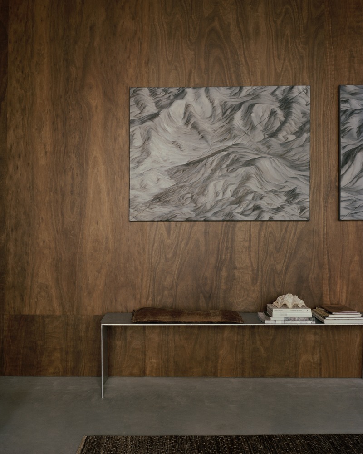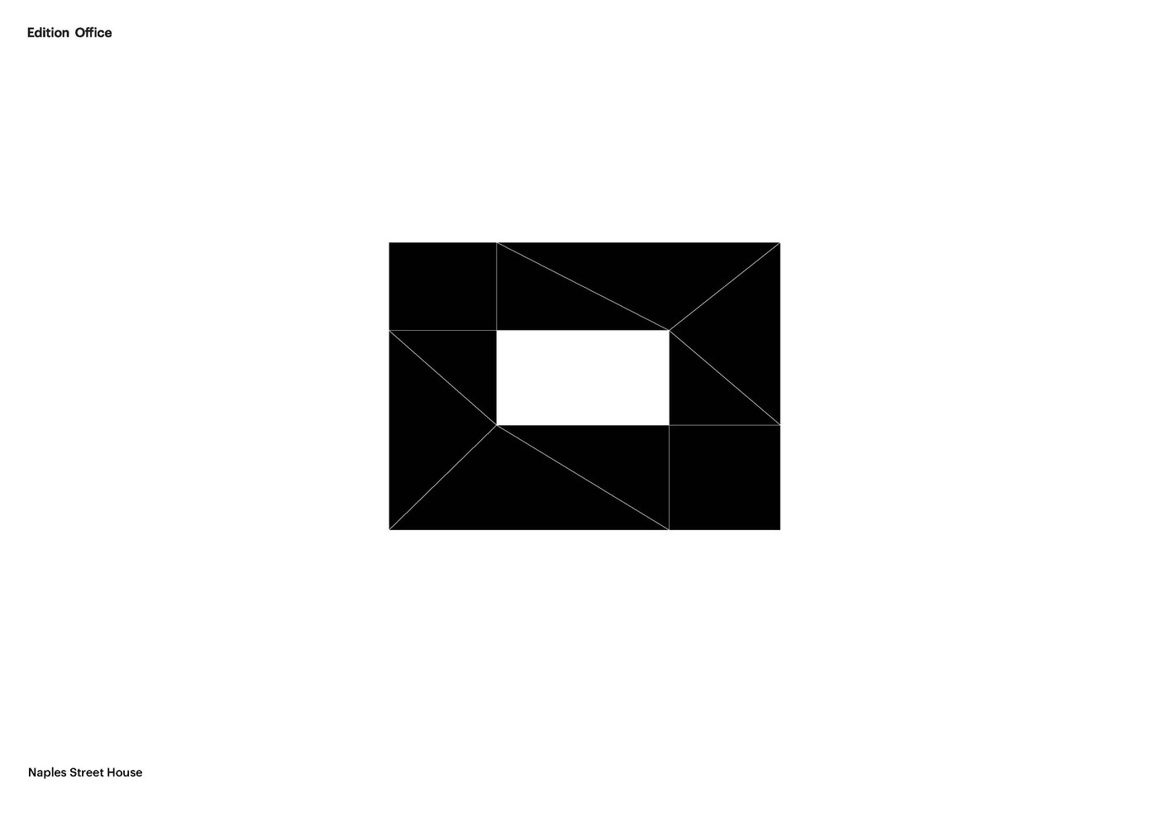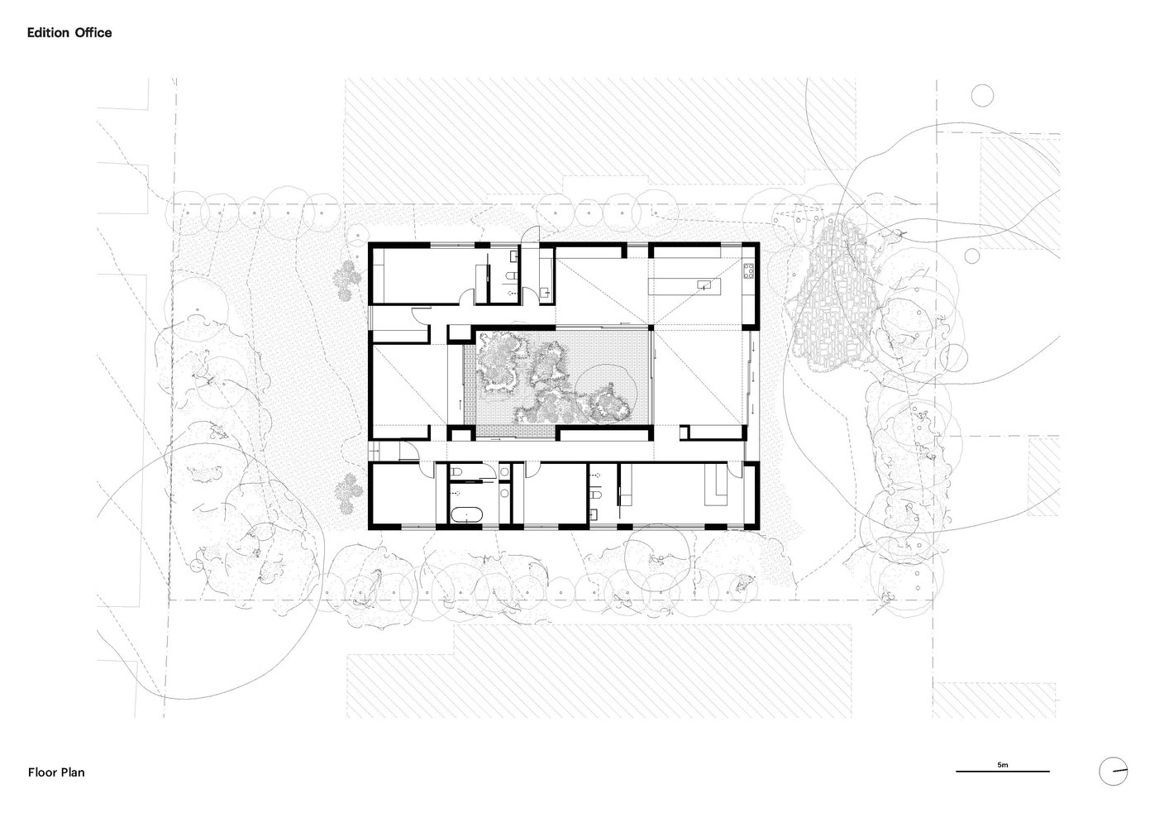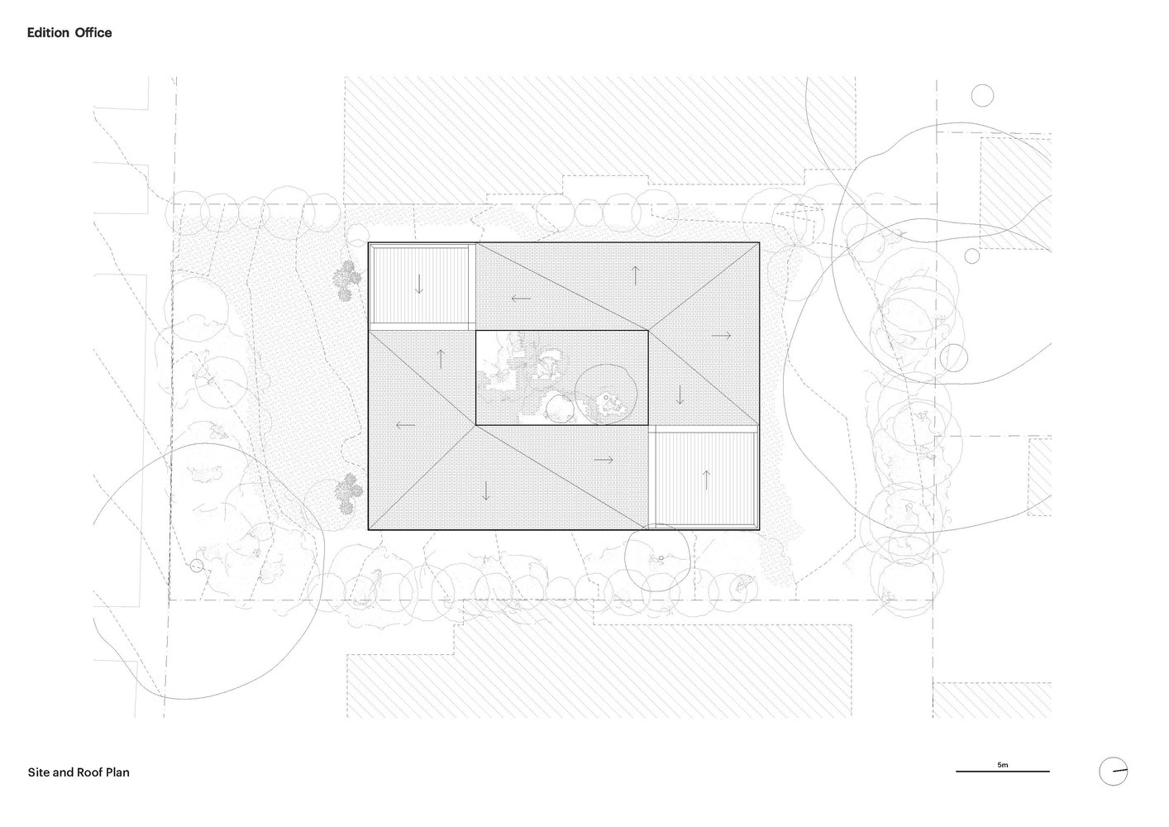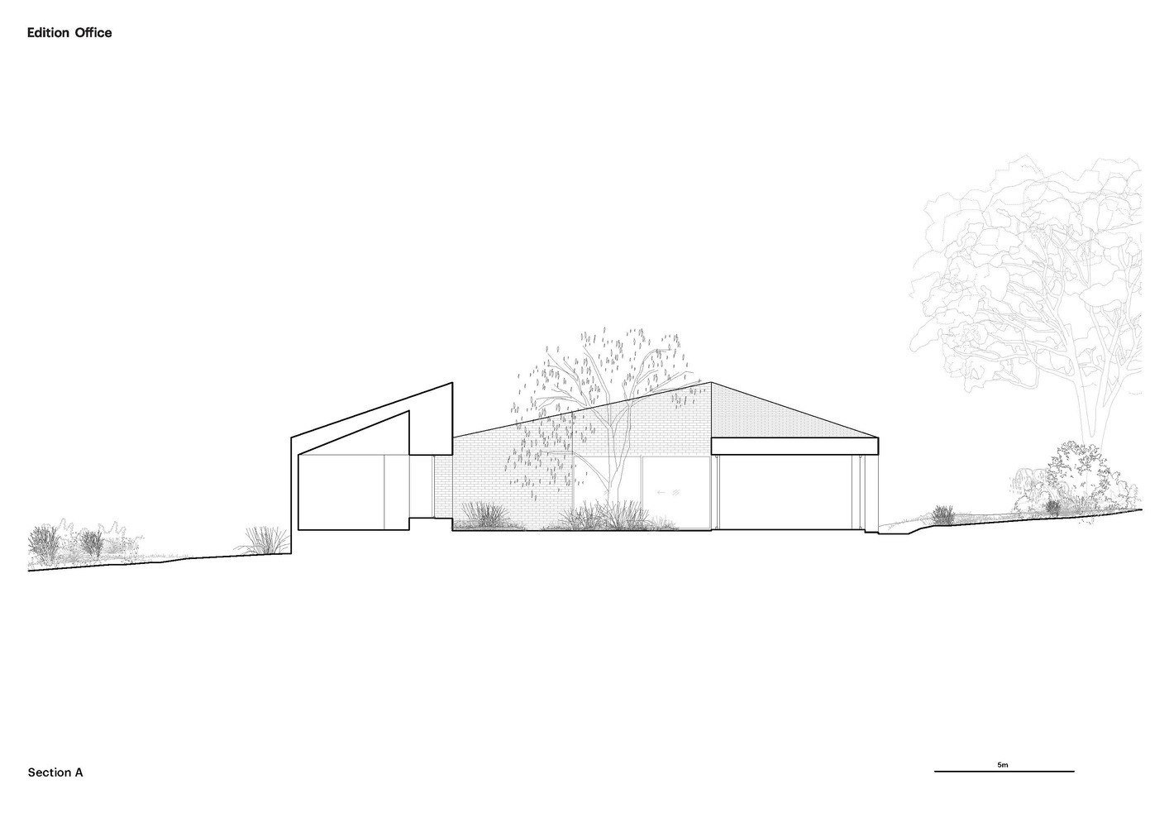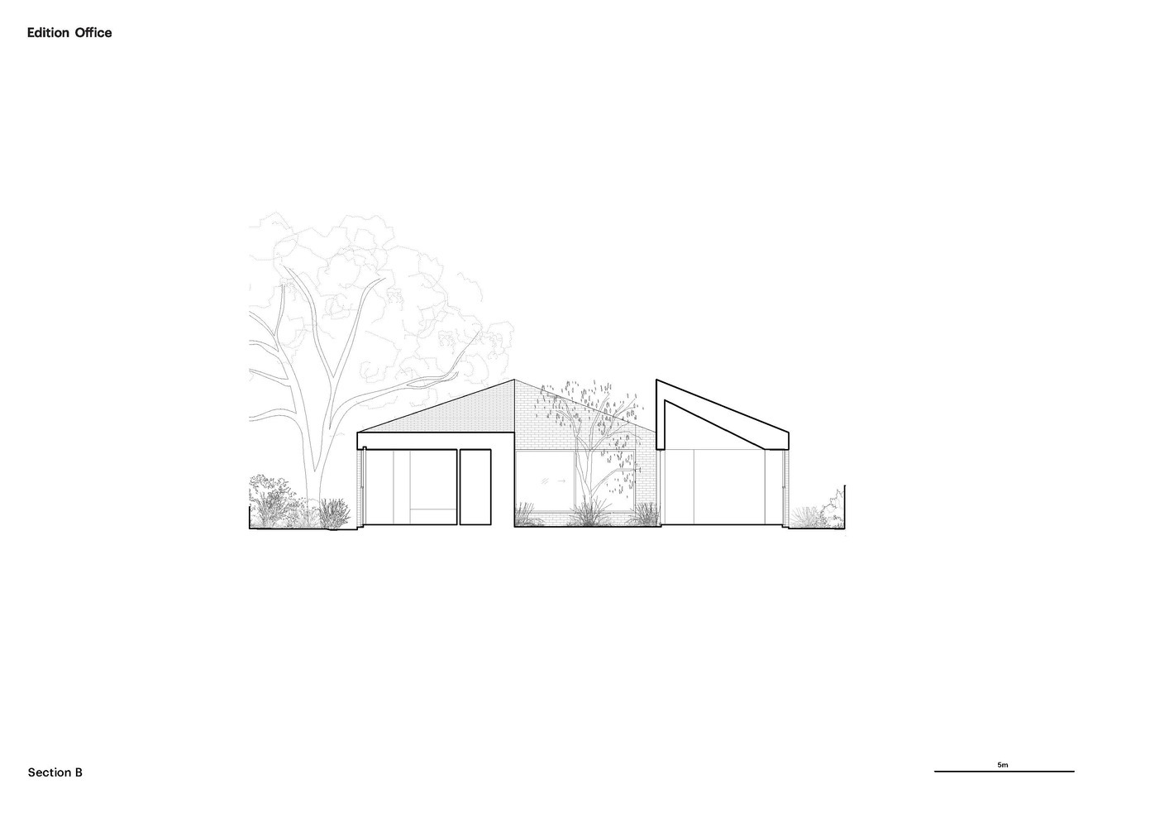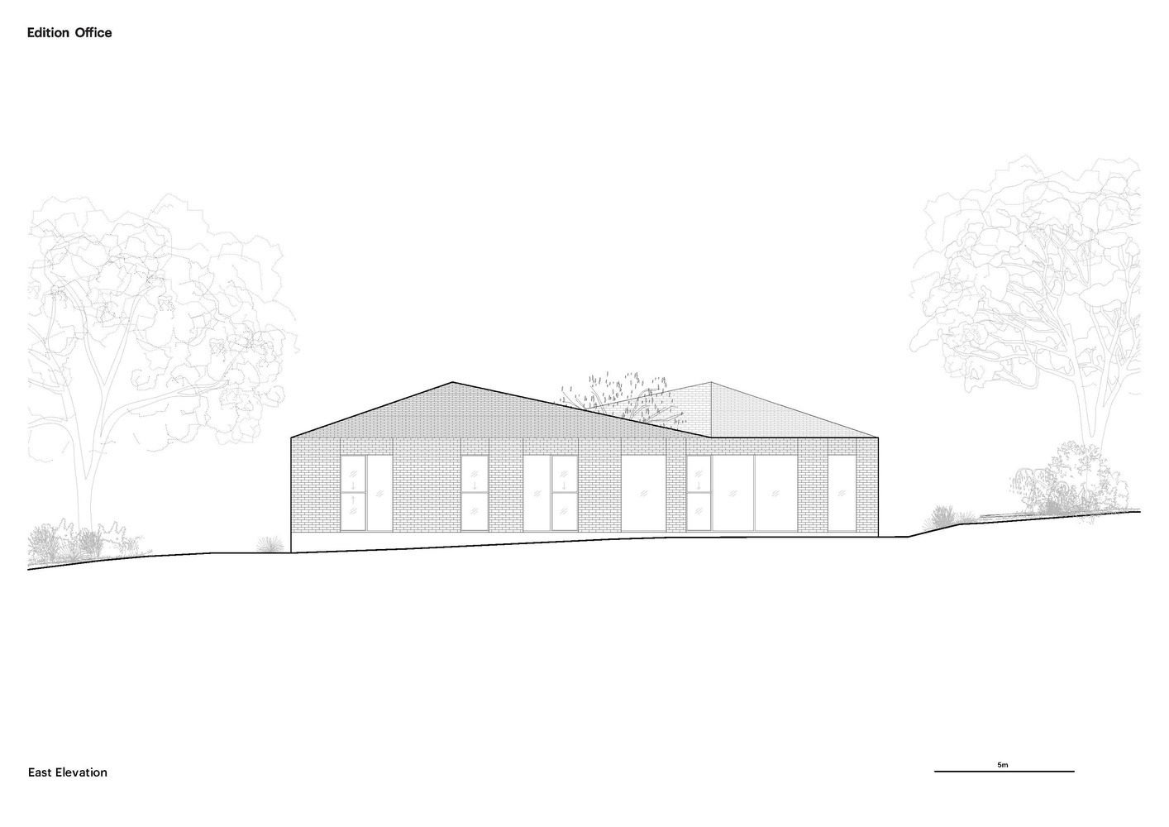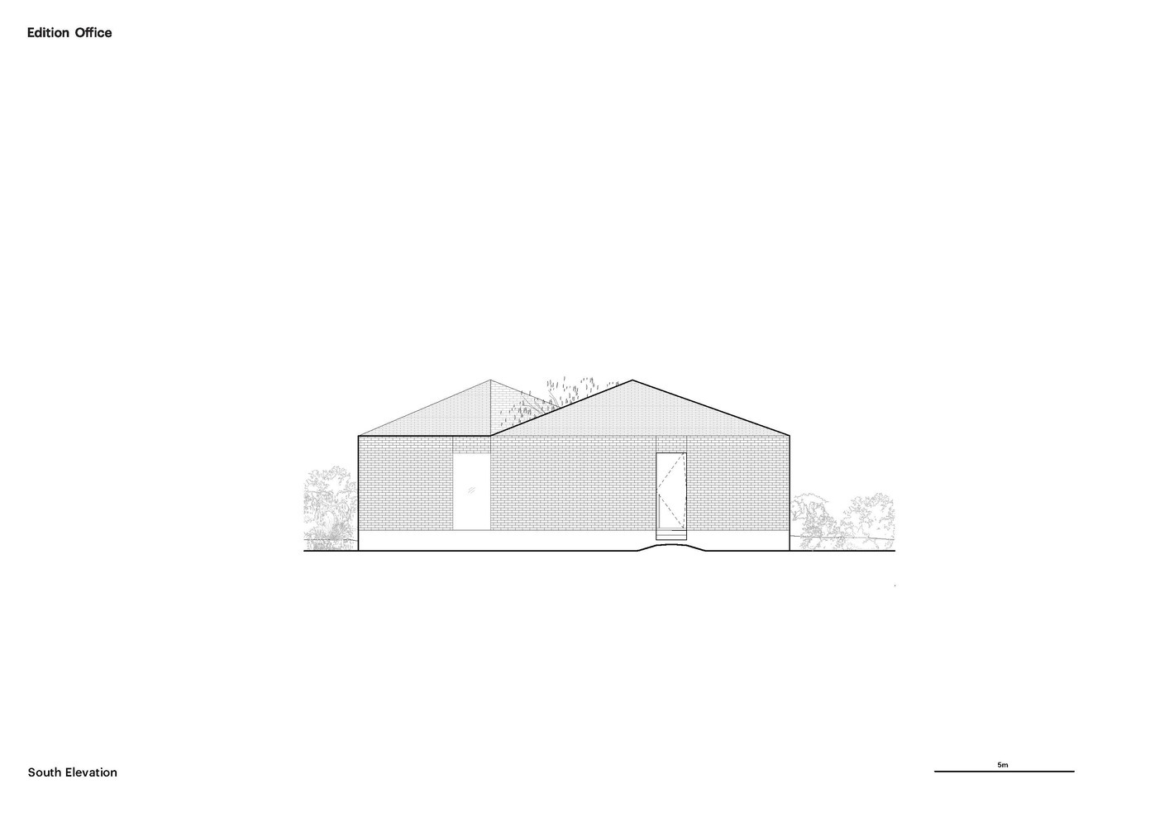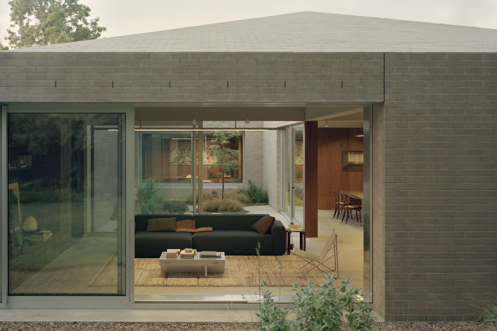
Naples Street House: a house to inhabit movement
- Edition Office Project
- Photograph by Tasha Tylee
In Box Hill, Victoria, Edition Office designed Naples Street House as a compact dwelling that looks inward to find calm in a dense suburban fabric. One of the owners is a dancer; the house is conceived as a refuge and, at the same time, as a device for the body in movement, with careful connections to the exterior and a spatial sequence designed to flow.
Yard typology and lighting infrastructure
The typological answer is clear: house-patio. An interior garden organizes domestic life, separates public and private areas, and preserves privacy from the street. The axial access connects from the entrance to the back garden, while the circulation runs around the courtyard, accompanying the undulation of the roofs. The central void introduces northern sun in winter and passively heats the thermal mass of the burnished concrete floors.
Materiality and sustainability without rhetoric
On the exterior, brick cladding envelops facades, roof and the courtyard itself, presenting the house as a solid carving in dialogue with the gable roofs of the interwar neighborhood. The choice of
The kitchen functions as the articulation of the social heart: it opens to the living and dining room, and connects with all the rooms through the courtyard, so that daily life orbits this sun-warmed void. The integration of equipment – refrigerator, freezer, dishwasher and hood – within a woodwork of spotted gum plywood allows a minimal expression; countertops and steel surfaces dialogue with wood, concrete and brick without competing for prominence.
Mobile furniture and “domestic scene
In response to the performative nature of the commission, Edition Office designs furniture on wheels: a stainless steel dining table and a reconfigurable sofa that can be moved and rearranged as often as life requires. The house thus assumes the logic of a stage that changes between events, accommodating meetings, dance practice or rest without adding surface area or constructive complexity.
An accurate solid for a changing life
Despite its small footprint, the house offers experiential amplitude: an intimate glassed-in living room opens onto the garden; the visuals cross the courtyard without exposing life to the street; and the textures -brick, wood, concrete- sustain a serene atmosphere that prioritizes permanence over ephemeral gesture. Here the technique does not seek spectacle: it orders climate, light and use so that living occurs naturally, like a silent choreography that the building accompanies rather than directs.
He continues to explore dwellings where the courtyard, matter and light become the structure of everyday life in Förstberg Ling’s Introspective Architecture.
