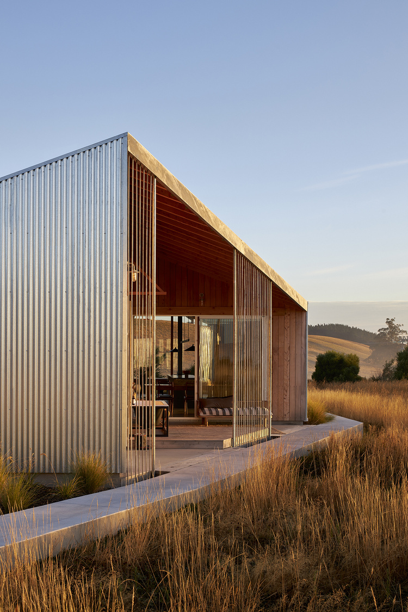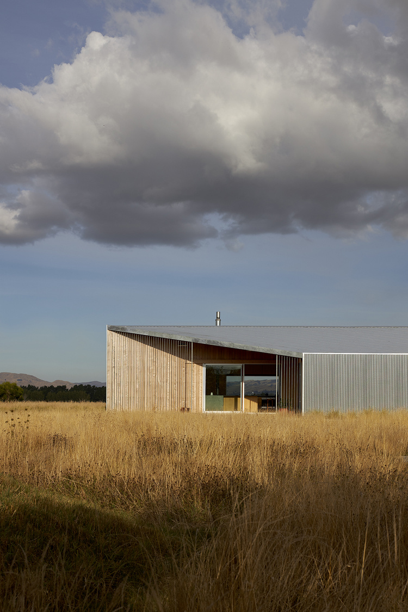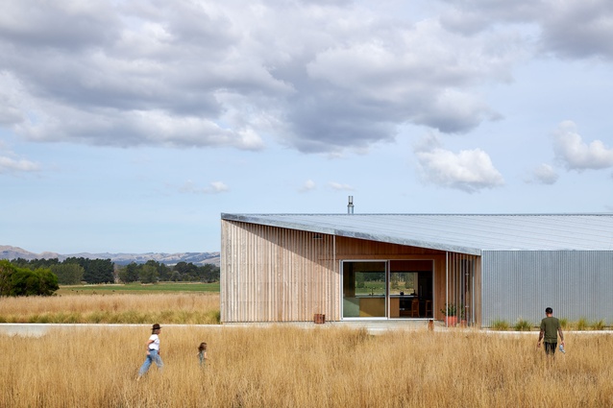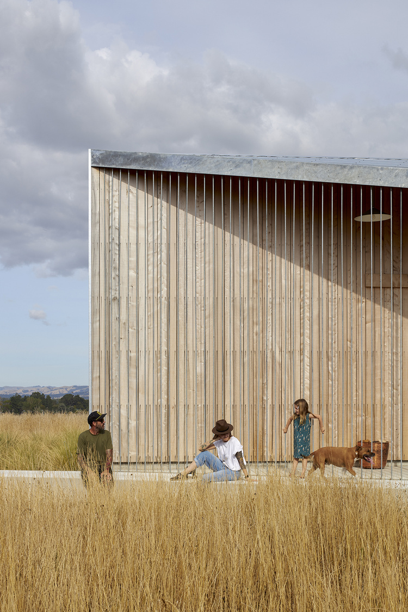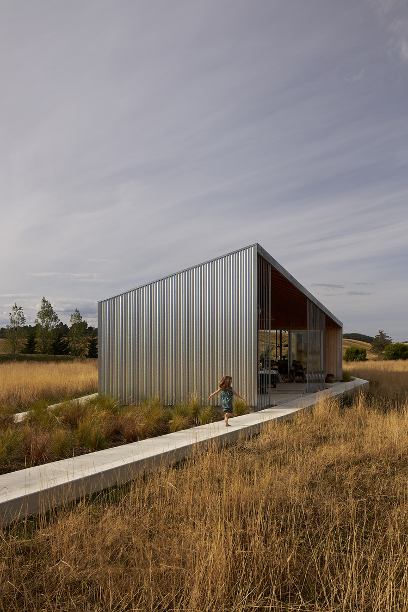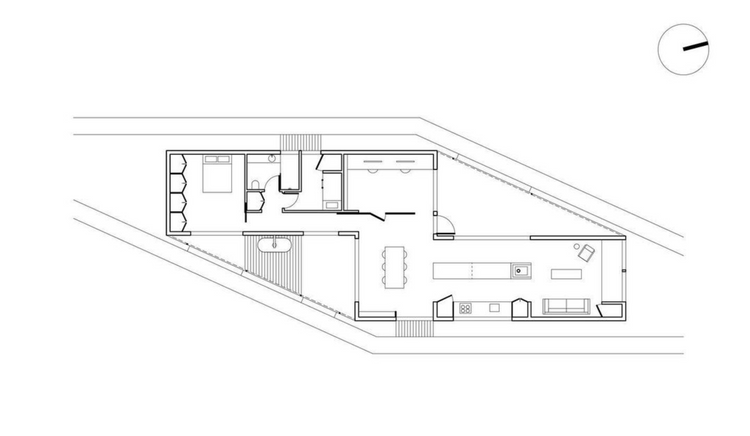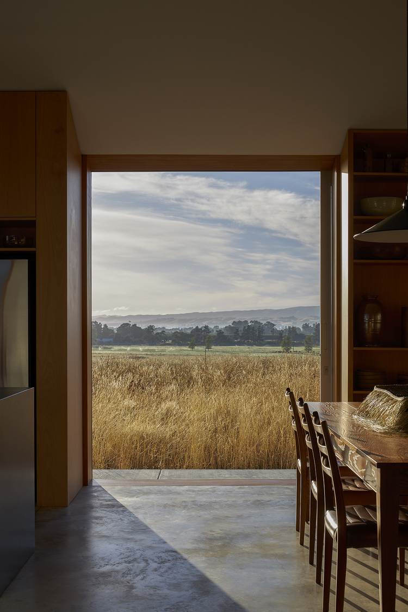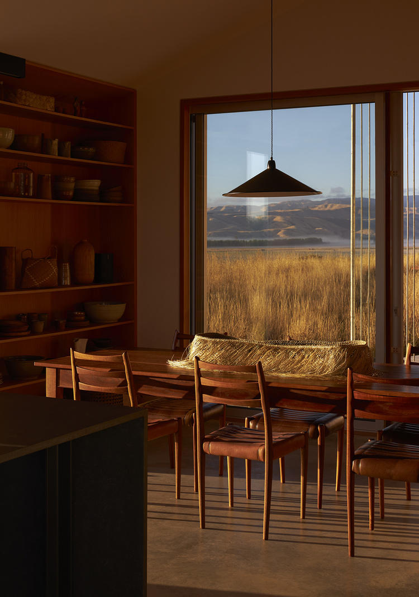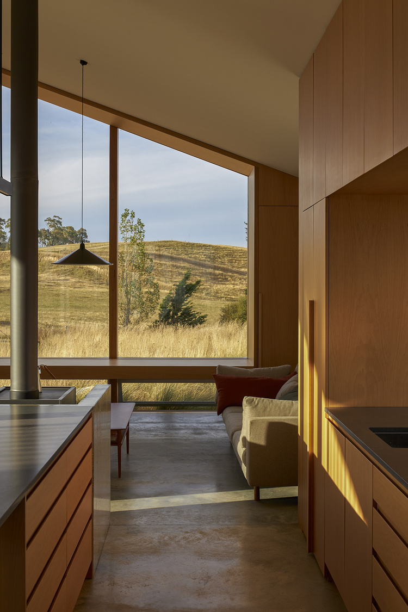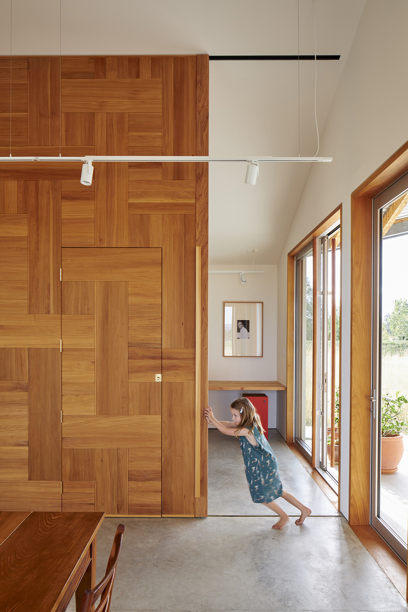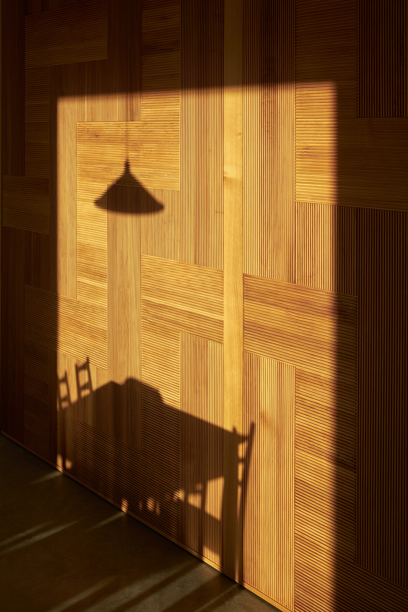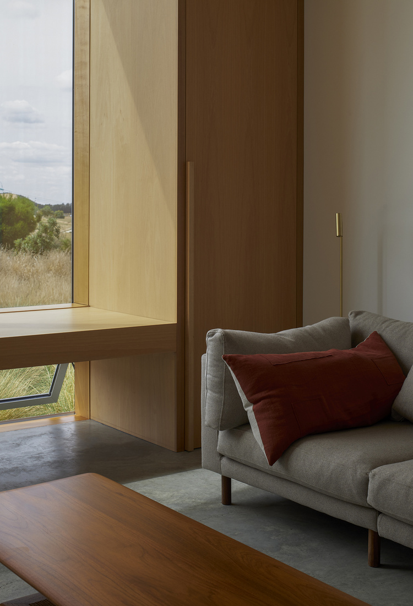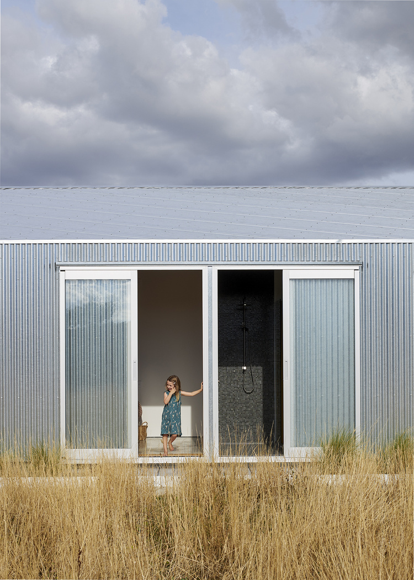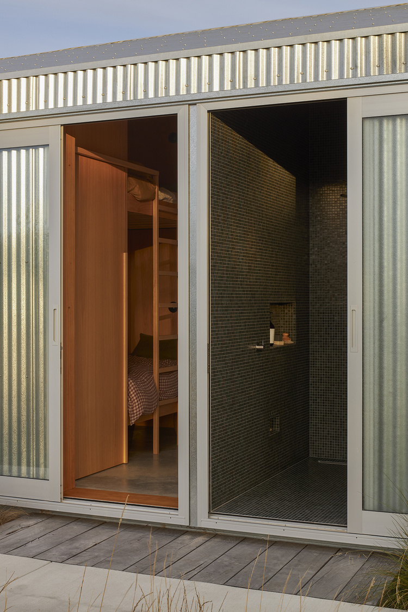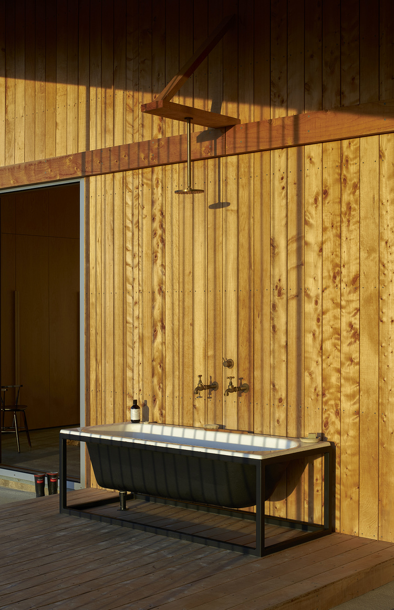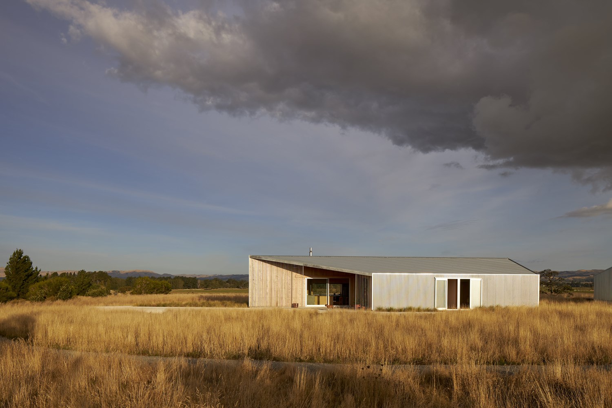
Kahutara House: a contemporary interpretation of rural architecture
- Patchwork Architecture Project
- Photographs by Simon Wilson
In Wairarapa, a rural landscape noted for the warmth of its plains, the Kahutara House perches on the ground without imposing itself. One need only approach it to discover that this building is more than meets the eye: a contemporary interpretation of the familiar corrugated iron gable-roofed shed, so common in rural Aotearoa, attentive both to the memory of the place and to the needs of contemporary living.
Discretion as a strategy
The house does not seek to stand out. On the contrary: it seeks discretion. With only 128 square meters of floor space, distributed in an “S” shaped floor plan, the project opts for a single wide module. This decision, apparently simple, is key: it allows each room to have direct contact with the exterior, making the landscape an active part of domestic life.
The rhythm of the landscape
Each room opens through sliding doors to covered patios facing east and west. Thus, the house not only faces the landscape: it dialogues with it, adjusting to its rhythms. The sun and wind are not problems to be fought, but allies to be managed. Depending on the time of day or the season, the inhabitants can seek shade or shelter, light or coolness. This reinterpretation of rural architecture makes it possible to adapt the way of life and the way of inhabiting spaces to changes in the environment.
The housing hub
The sensitivity of the project is also transferred to the interior. The materials are simple, without grandiloquent gestures, designed to generate calm.
In this contained context, a large sliding door becomes the moving axis of the dwelling. Engraved with a poutama pattern, the piece was designed in collaboration with the owners and serves a key function: it allows spaces to be transformed flexibly and precisely, expanding and contracting space, sometimes separating the work area from the living room, and at other times, a bedroom from the kitchen and dining room, or remaining open to expand the living rooms. This technical solution is a statement about the relationship between architecture and everyday life.

