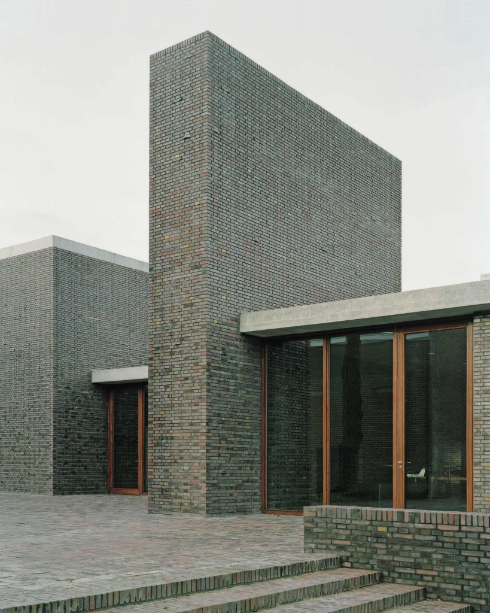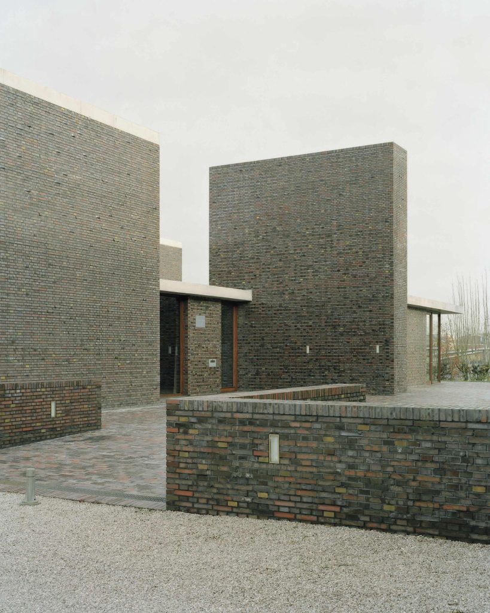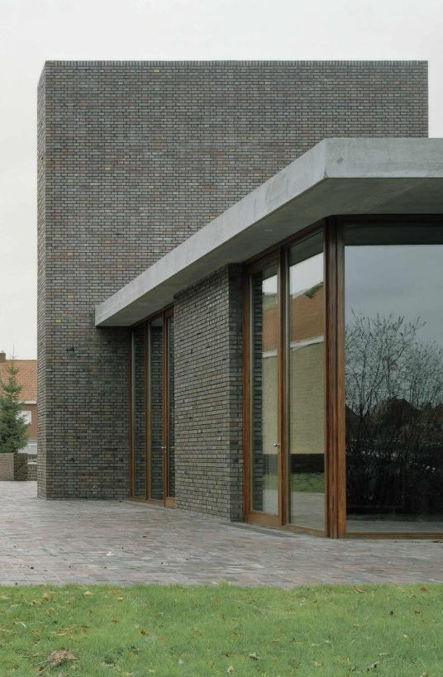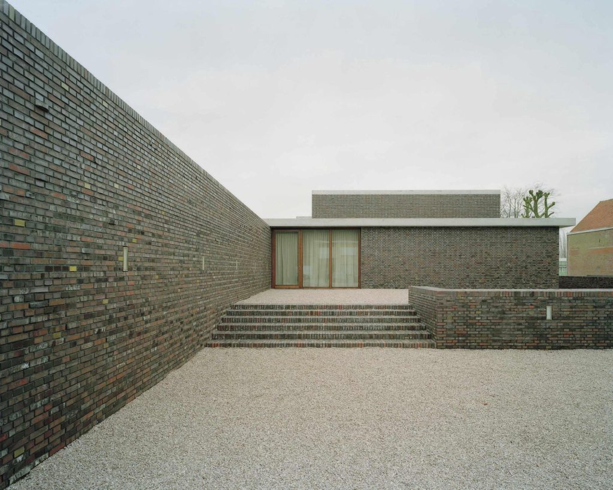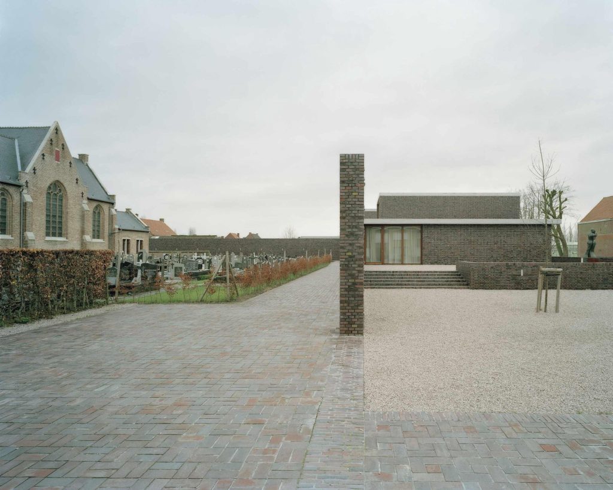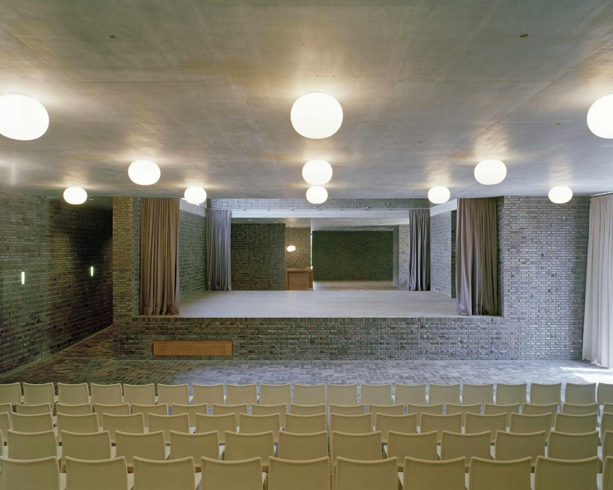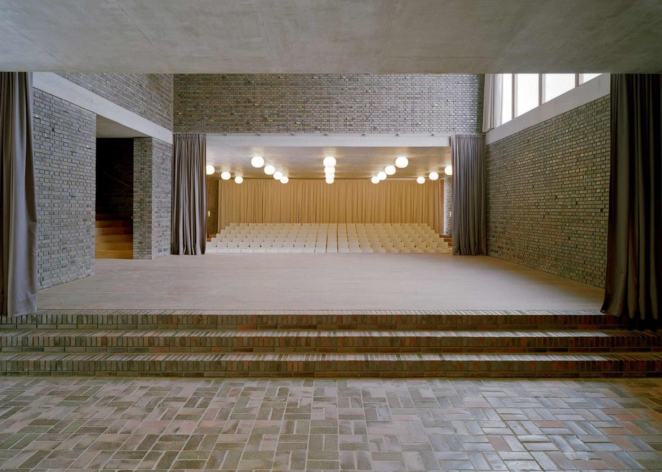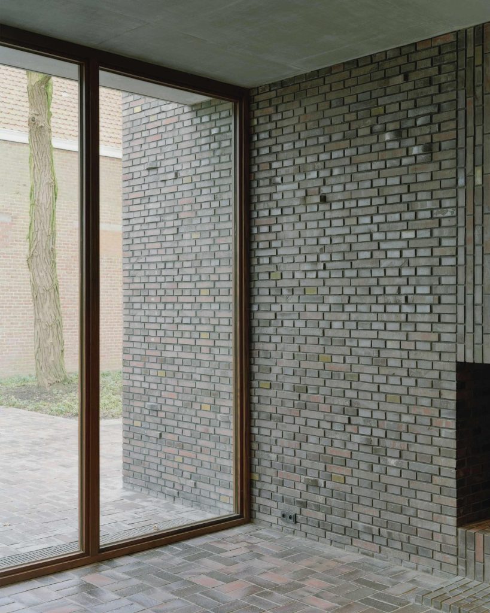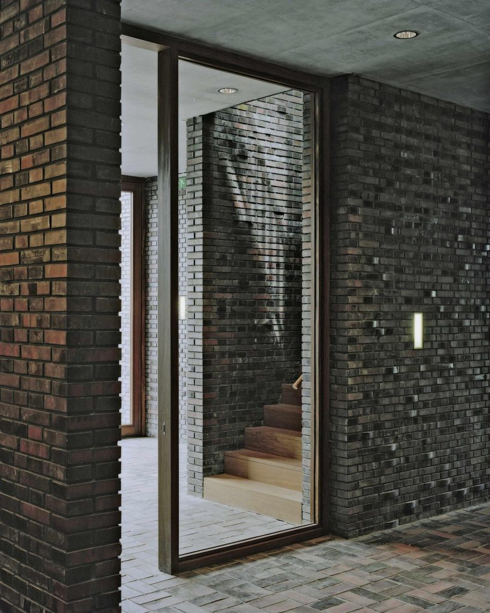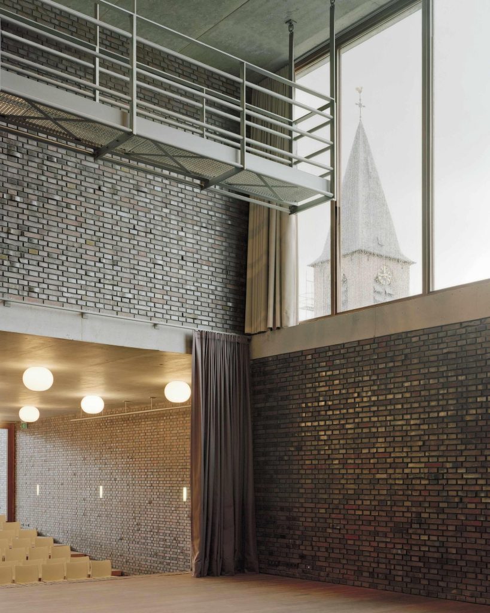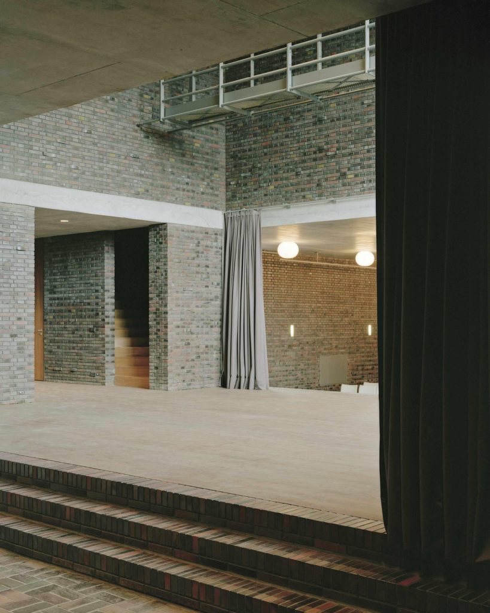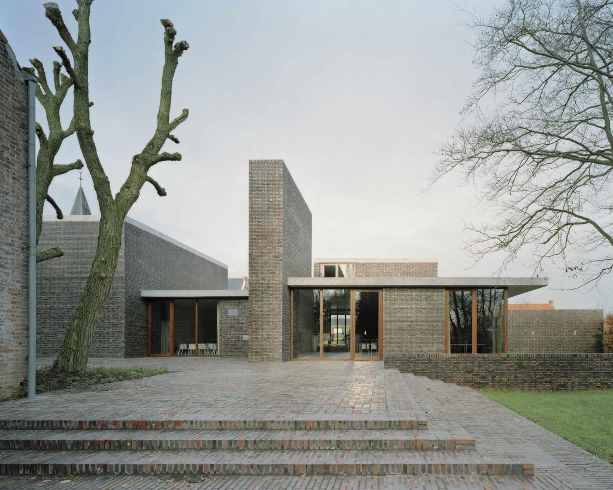
Jonkershove Cultural Center: sober geometry and programmatic flexibility
- Rapp + Rapp Project
- Photographs by Kim Zwarts
In Jonkershove, a small town in the Flemish region, Rapp+Rapp has designed a cultural center that seeks to flexibly adapt to the needs of its surroundings. Instead of occupying the most visible urban void – the intersection of two road axes surrounded by emblematic functions such as the church, the pub and the village bank – the new building is discreetly set back on an L-shaped plot, just behind the presbytery, next to the church. This decision, apparently secondary, is what marks the project: a building that adds without competing.
A space for versatility
The commission, initiated in 2001 by the municipality of Houthulst, called for more than a multipurpose hall. The initial program included a library, a kindergarten and a theater, but the logic of flexibility – key to the architectural approach – allowed some functions to be adapted during the process, such as the conversion of the kindergarten into a music school. What remains constant is the desire to generate a place for multiple uses, easily accessible from several directions, and with the capacity to transform itself over time.
The intersection of urban interaction
The volume is composed as a series of articulated pieces, visually and functionally connected, which naturally interpret the traces of the place. From the urban intersection, the complex is perceived as a background that completes the void, without imposing itself. A protected entrance – located at the “armpit” of the site, where the two lots meet – leads to the central lobby, the true heart of the building. From there one can access the different rooms: the theater, prepared for staging in several directions thanks to a stage open on two sides; or the secondary rooms, interconnected with each other by means of luminous corridors and large floor-to-ceiling glass panels.
The construction system reinforces the clarity of the spatial approach. The building is entirely made of metric brick, which allows a precise modulation of the surfaces and a continuity between interior and exterior. The masonry is not limited to a finish: it is both structure and skin. The openings are resolved with oiled aphromosia wood joinery, centered on the thickness of the wall, so that the interior and exterior openings are equalized. A thin concrete slab finishes off the theater with sobriety.
The sensitivity of materiality
The alternation between opacity and transparency – between the blind walls and the interlaced windows – responds both to the need for isolation and to the search for a controlled connection with the surroundings. The result is a silent architecture, designed to last, where rationality coexists with a sensitive reading of the place.
