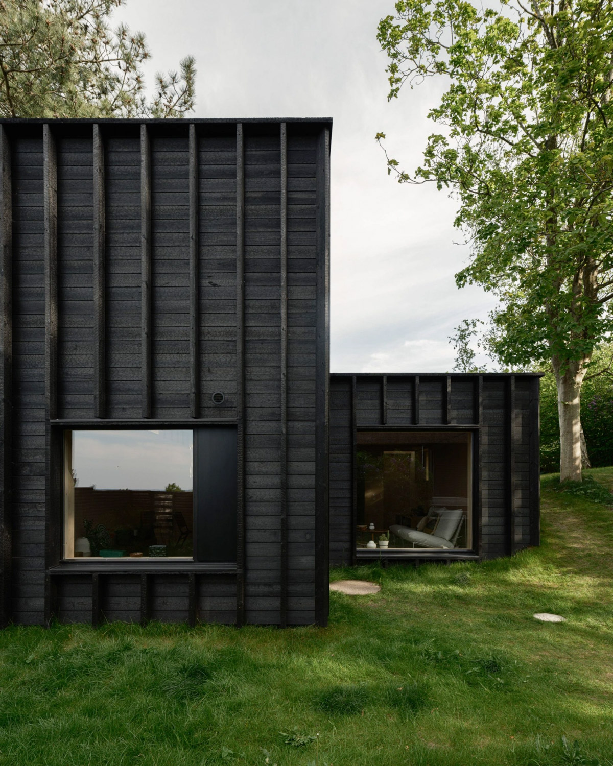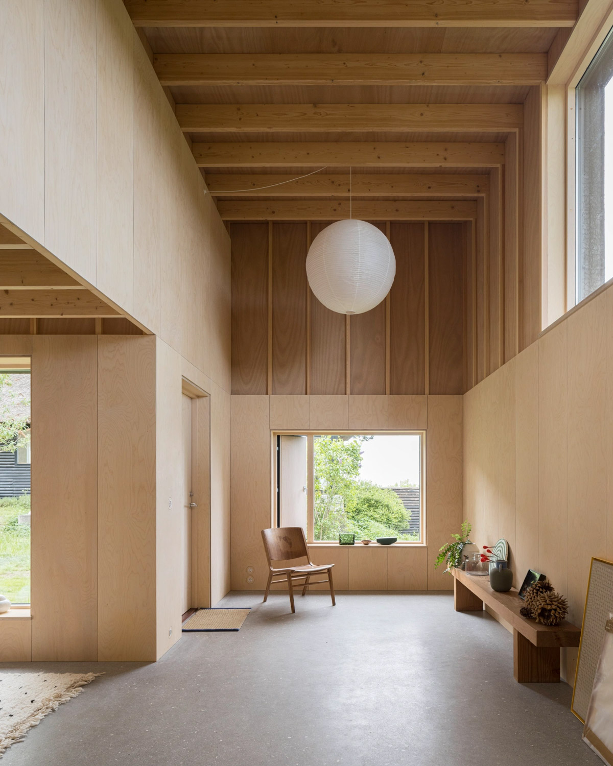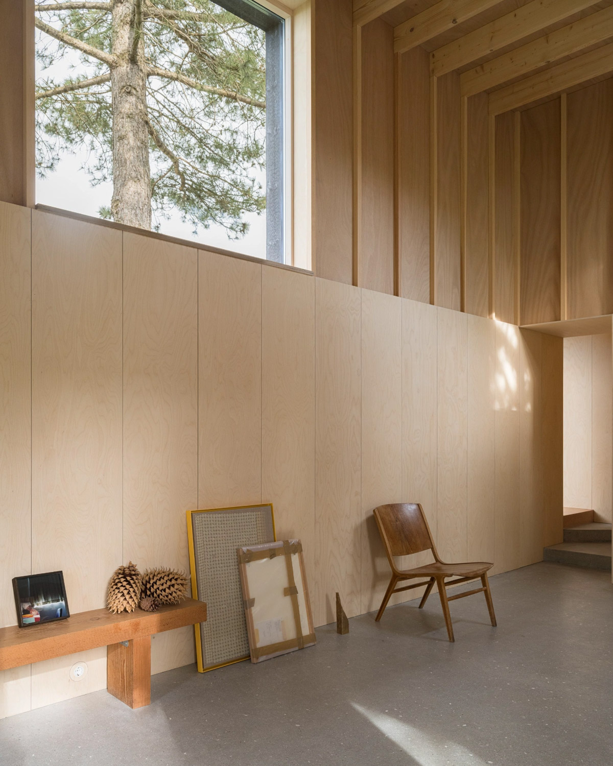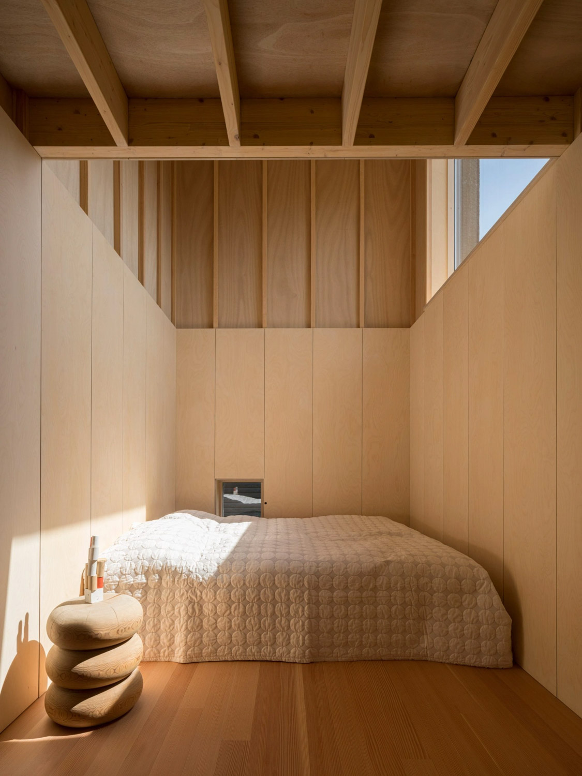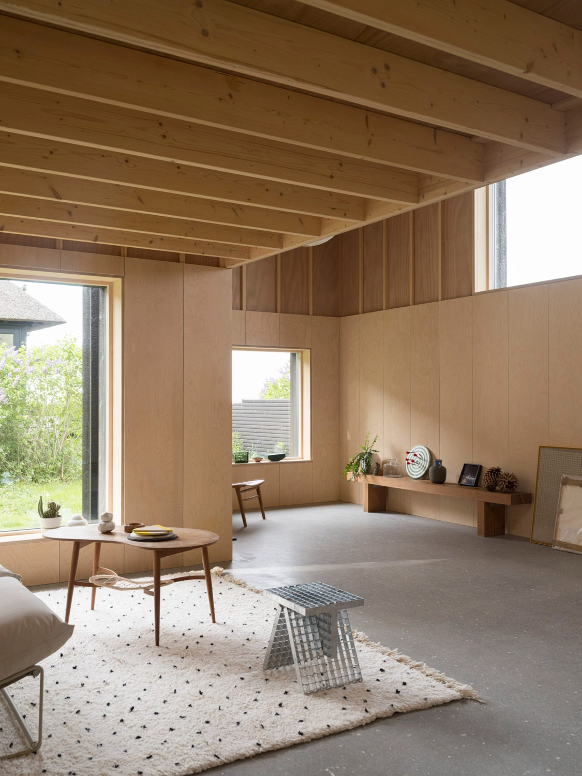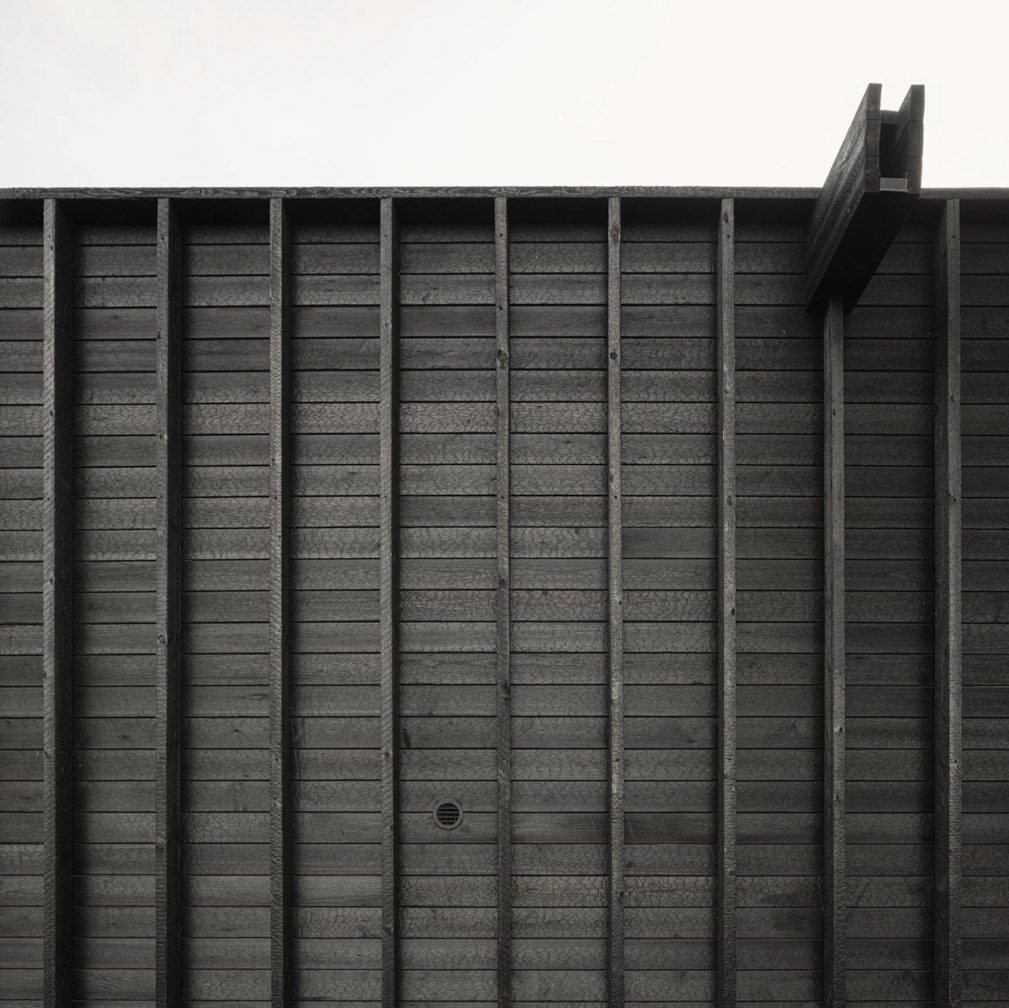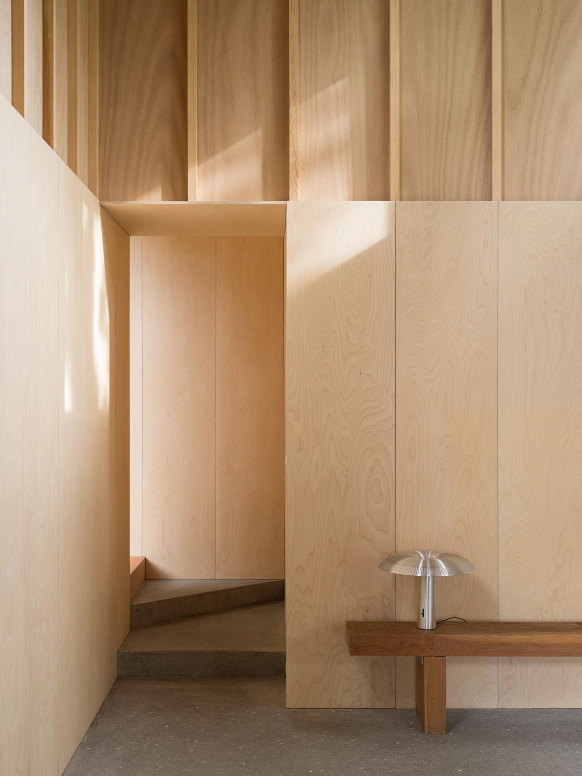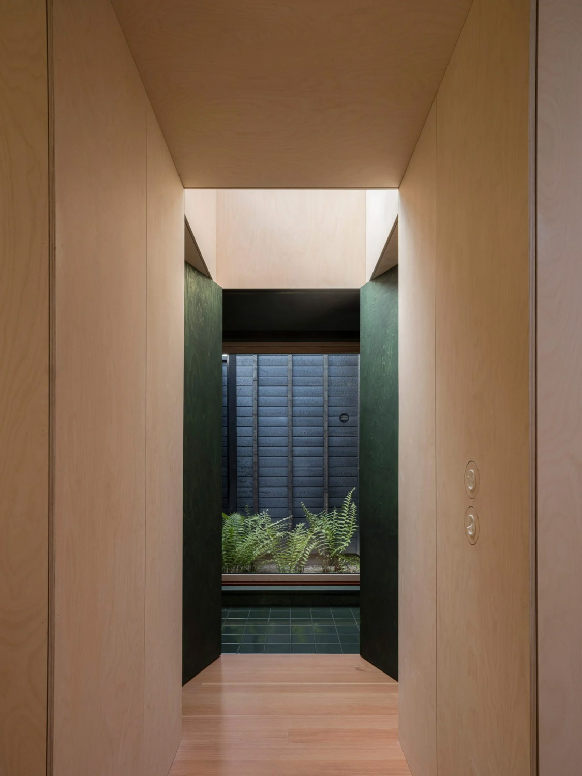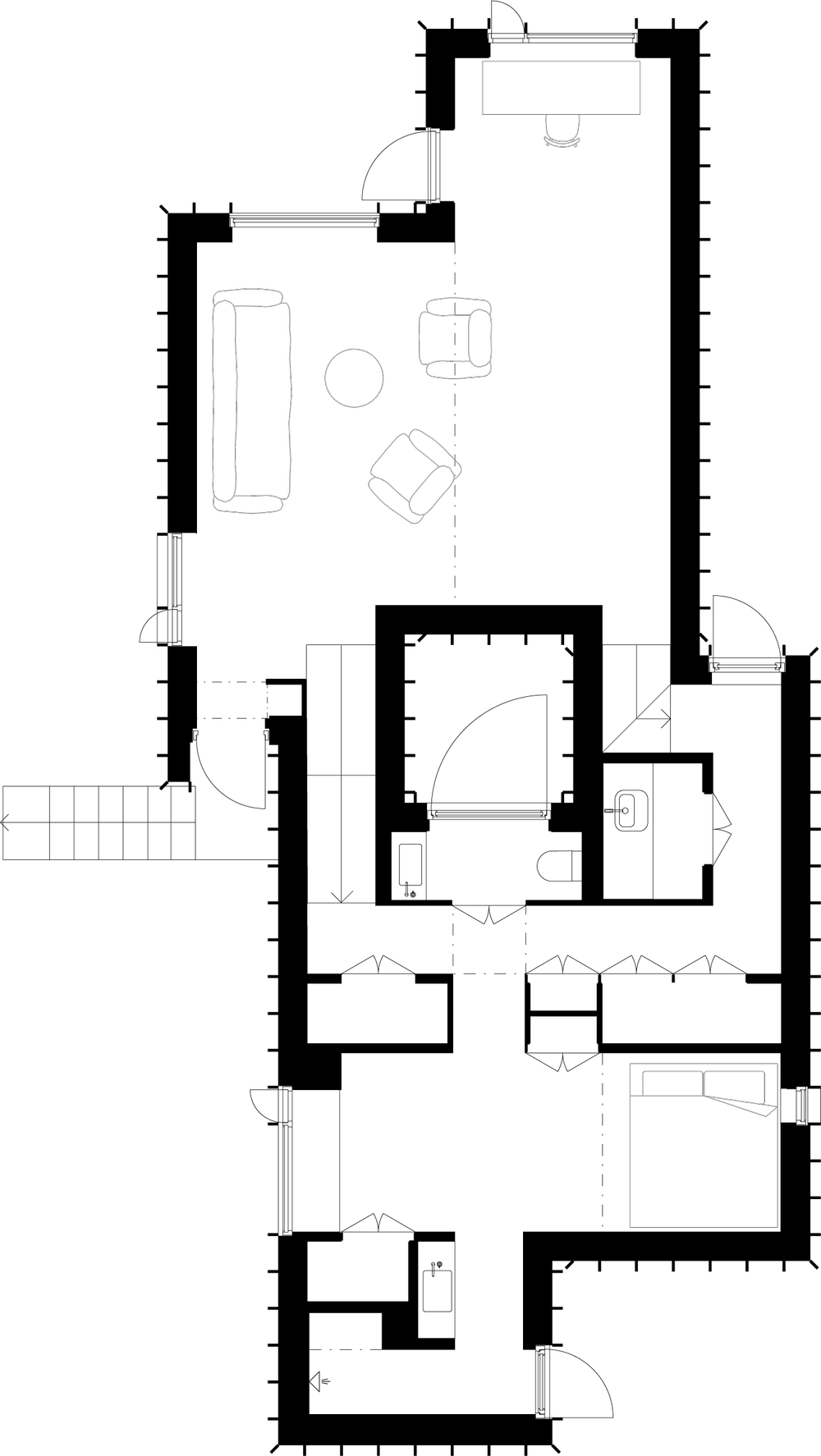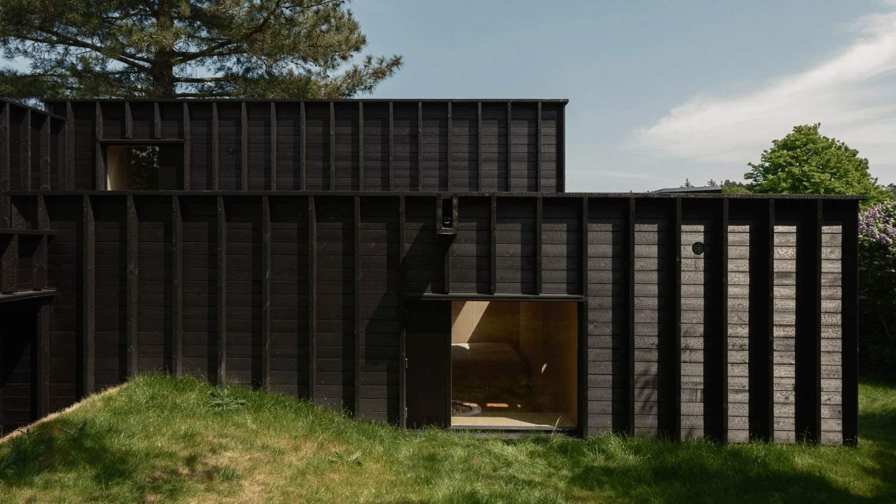
Introspective architecture by Förstberg Ling
- Förstberg Ling Project
On a coastal hillside in Veddinge, Denmark, Förstberg Ling has reinterpreted the coastal architecture of a waterfront dwelling from a premise that defies expectations: instead of opening up completely to the landscape, the house folds in on itself. The result is an introspective architecture, built from a void: a hidden central atrium that organizes the whole without immediately revealing itself.
Perceptual contrasts
The intervention starts from a 1950’s cabin that is enlarged and transformed into a new composition of four intertwined volumes. This arrangement does not respond to an orthogonal logic, but to a spatial sequence that varies in height, scale and orientation. Far from the usual open plan of coastal architecture, the structure oscillates between intimacy and openness, offering an experience that is more introspective than panoramic.
Spatial gestures
This interplay of scales -between containment and amplitude- responds to a clear desire to structure the interior as a dynamic transit, where each space is perceived in contrast to the previous one. From the most compressed rooms to those that rise unexpectedly, the project invites a more leisurely reading of the place.
The most striking spatial gesture lies in the arrangement of the windows. Here, the view is not directed directly towards the sea, as typically happens in a coastal dwelling, but rises towards the treetops, towards the sky, shifting the horizontal focus typical of this type of housing.
Change of atmospheres
Externally, the building is presented as a sober, almost monolithic block, clad in blackened pine. This decision reinforces the idea of a closed, almost opaque volume, which nevertheless hides a completely different interior. The palette of materials in the interior, dominated by plywood of different veins, introduces a warmth that contrasts with the severity of the exterior. The natural light accentuates this transition: crossing the threshold is not only a change of environment, but of atmosphere.
The atrium
The central atrium, never completely visible from any point, acts as the silent center of the project. It does not so much organize circulation as perception. It is a space with no obvious function, but with great symbolic power: a void that gives meaning to the whole. The architecture here does not show itself immediately, but reveals itself in layers, building a cumulative experience.
Förstberg Ling offers, with this house, an architectural reflection on the limit between inhabiting and contemplating, between protecting and exposing oneself. A house that does not seek to dazzle with views, but to envelop with spaces.
