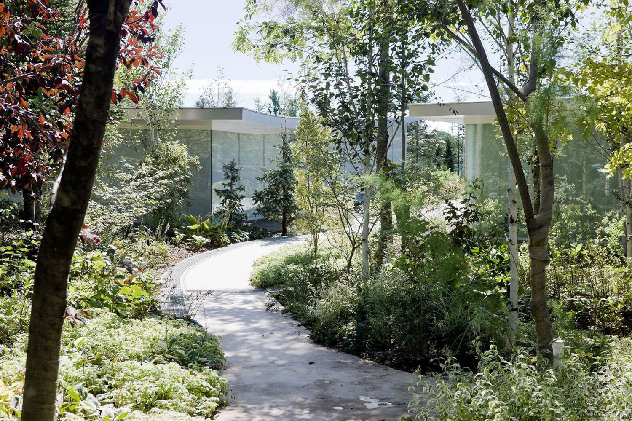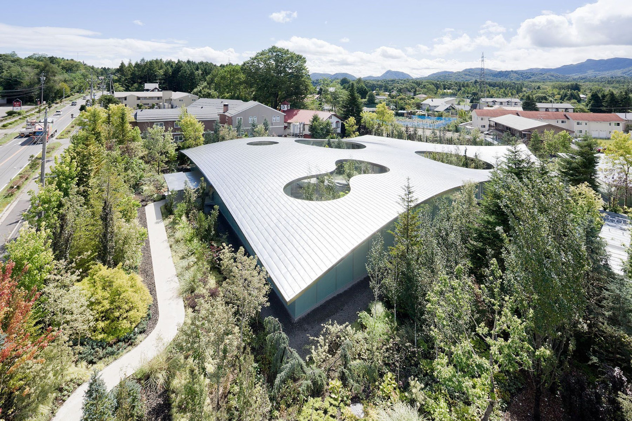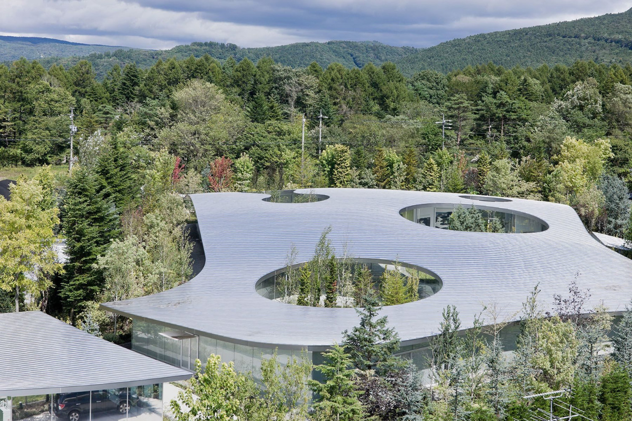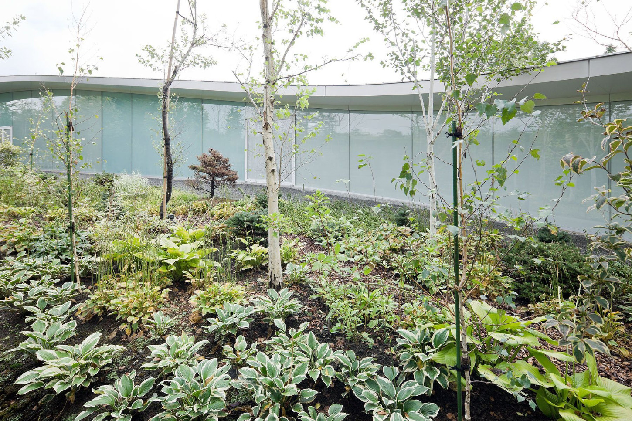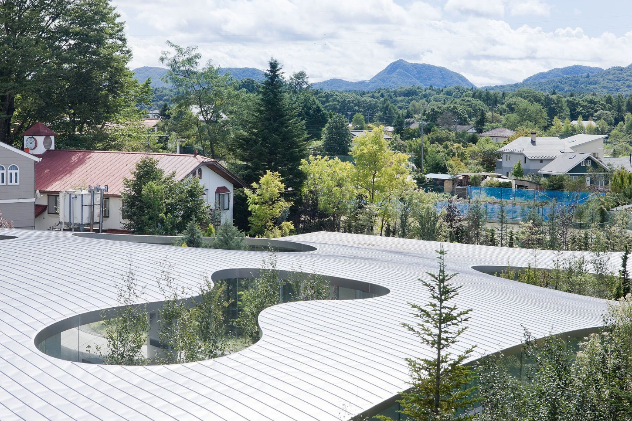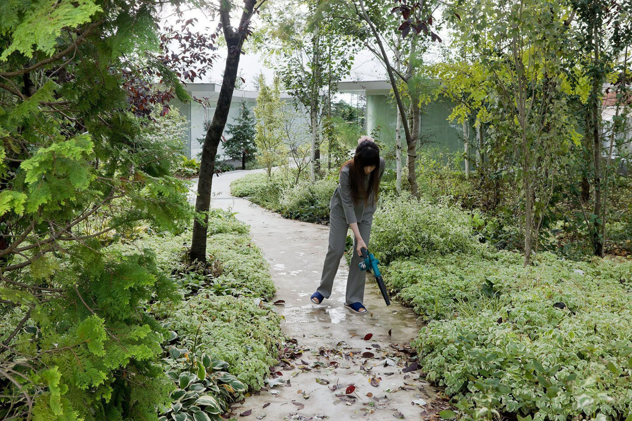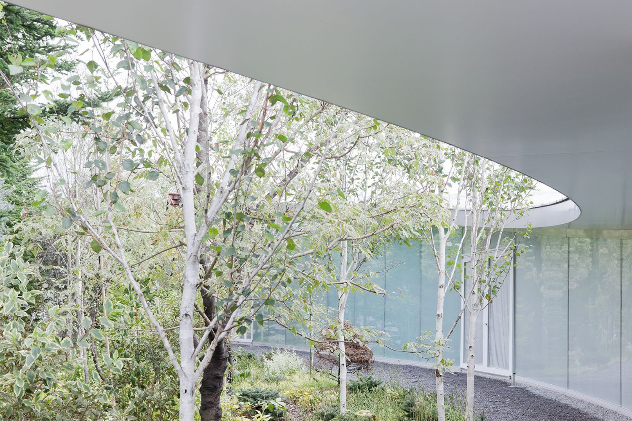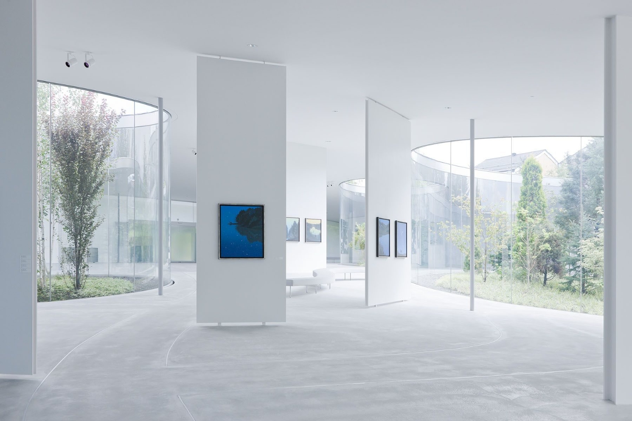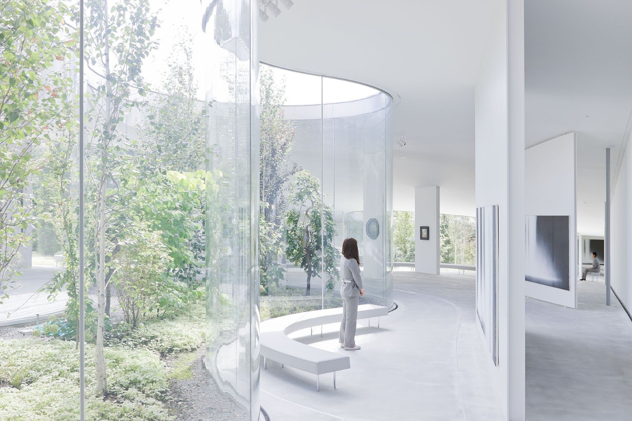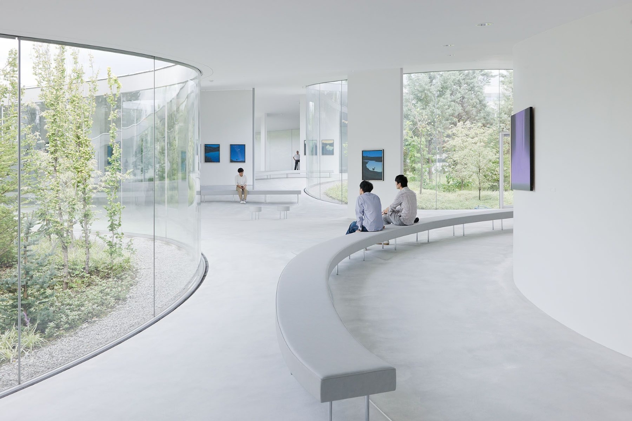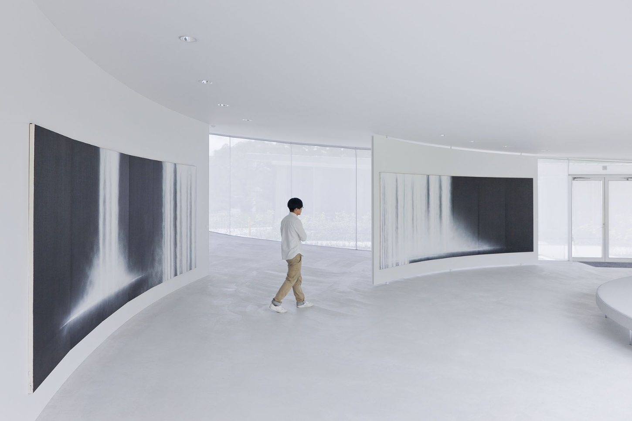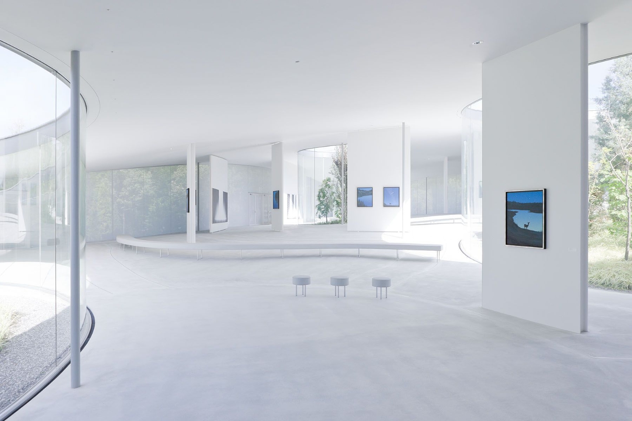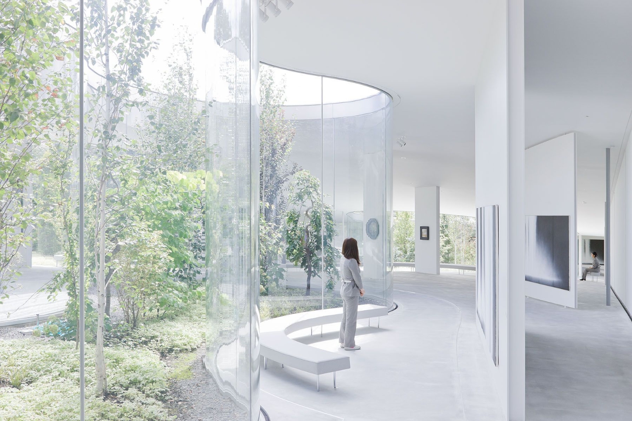
Hiroshi Senju Museum: a place for art
- Photographs by Iwan Baan
Located in Karuizawa, Japan, the Hiroshi Senju Museum is an example of how an architectural project can integrate with its surroundings and respond to the needs of its contents. Designed by Ryue Nishizawa, co-founder of SANAA, this museum houses a collection of paintings by renowned artist Hiroshi Senju and seeks to provide a space that complements his works without competing with them.
Adaptation to the terrain
The building, inaugurated in 2011, follows the natural topography of the terrain with a slope of 3.5 meters, generating a fluid relationship between the built space and the landscape. Two parallel surfaces delimit the structure, in which glass plays a fundamental role. Its extensive use allows filtered natural light to enter, while protecting the works of art. In addition, several interior courtyards introduce vegetation and contribute to the museum’s connection with its surroundings.
No spatial limits
The interior is developed in a continuous manner, without defined directions, favoring a flexible and organic path. The curved walls not only serve as supports for Senju’s paintings, but also guide the circulation of visitors. The lighting is regulated by deep overhangs, silver screens and ultraviolet-cut glass, ensuring an adequate experience for viewing the works without excessive light interference.
A distinctive element of the museum is the “Color Leaf Garden,” a garden designed to reinforce the integration of the building with its natural context. With more than 60,000 plants, this outdoor space acts as a transition between the museum and the landscape, contributing to the serene atmosphere of the site.
The Hiroshi Senju Museum is a clear example of an architectural project that understands its function as a mediator between art and the environment. Its precise design and materiality make it a benchmark in the relationship between architecture and nature, without resorting to unnecessary artifice or grandiloquent gestures. Rather than imposing a presence, the building complements its content and reinforces the visitor’s experience with a well-achieved balance between space, light and landscape.
