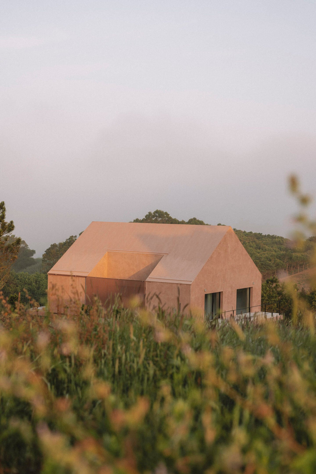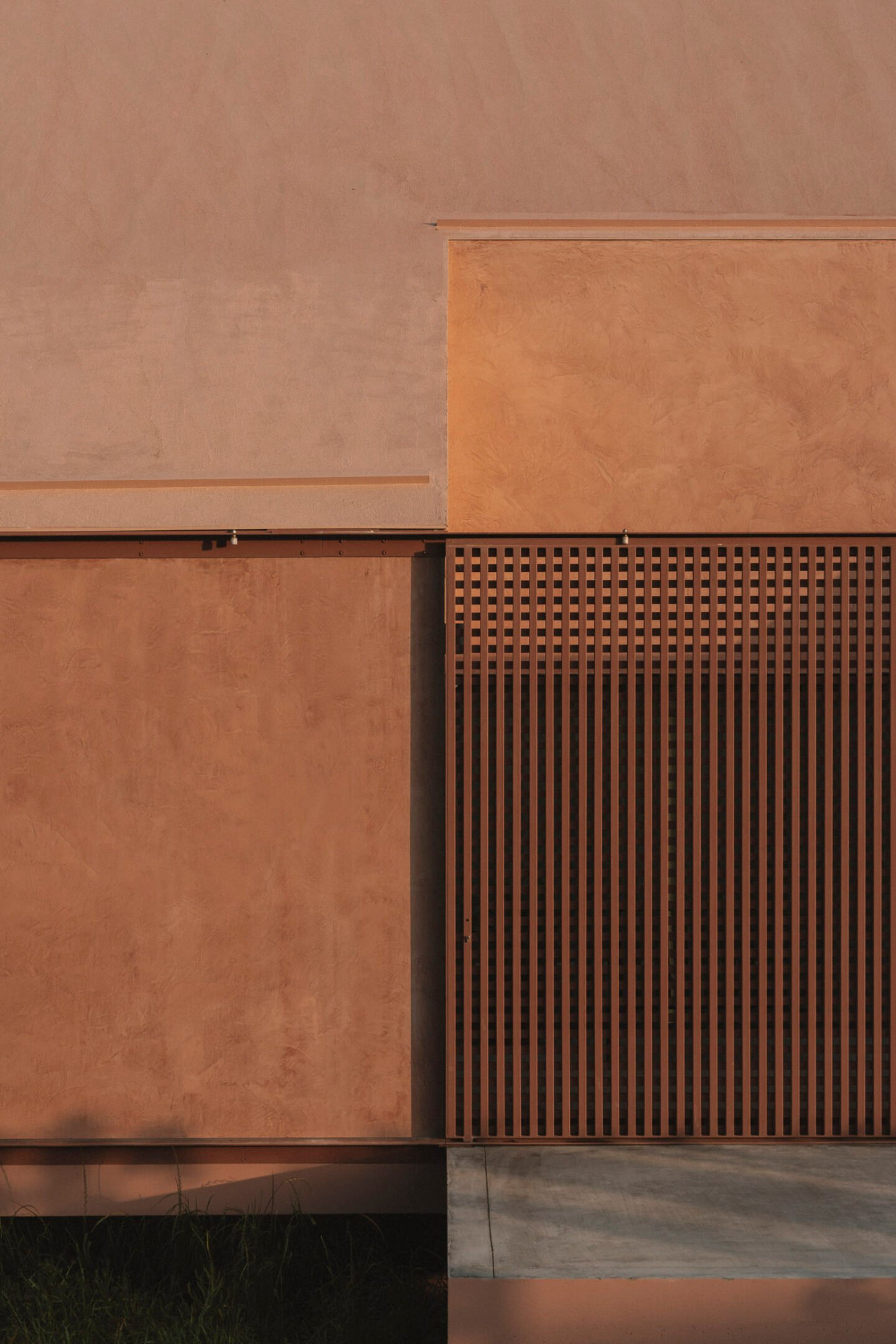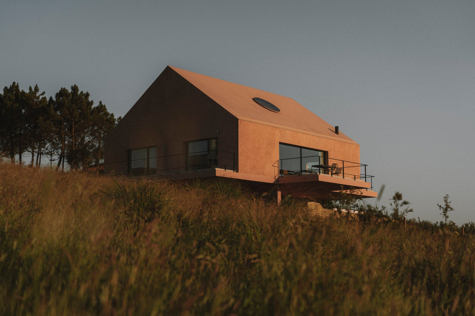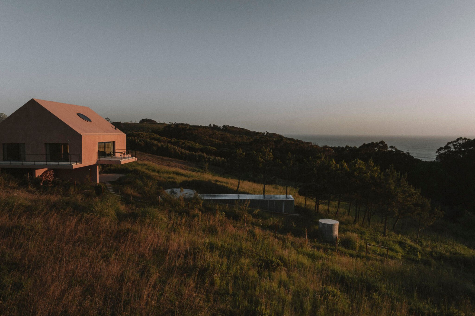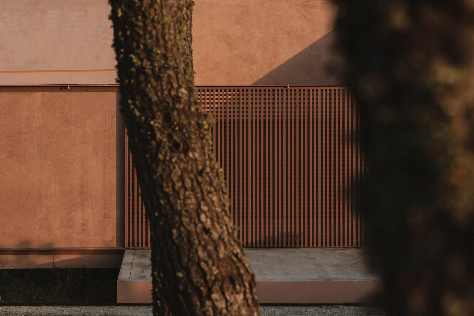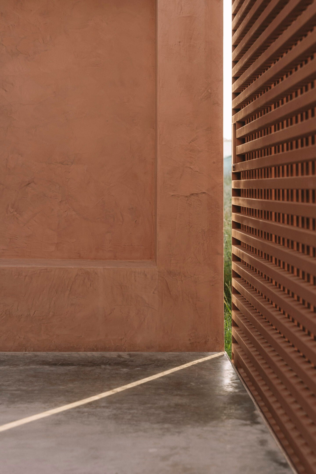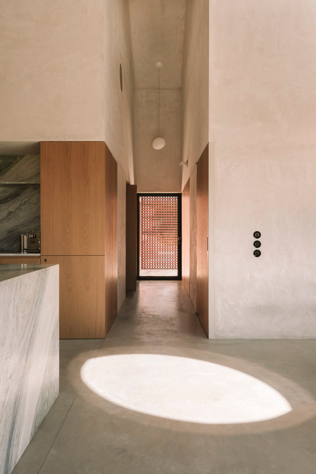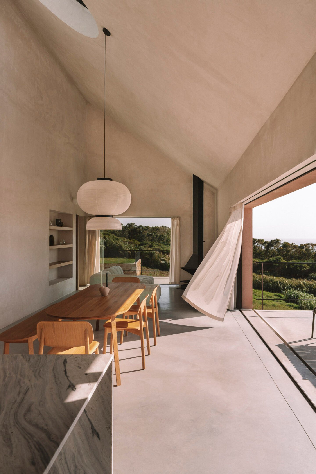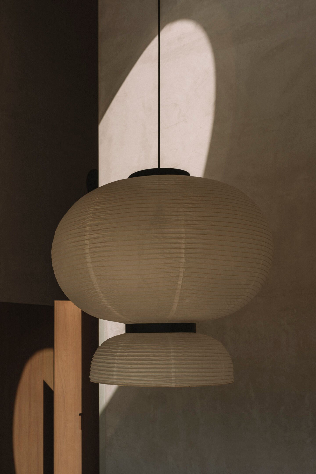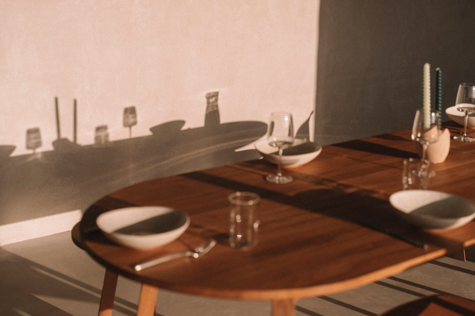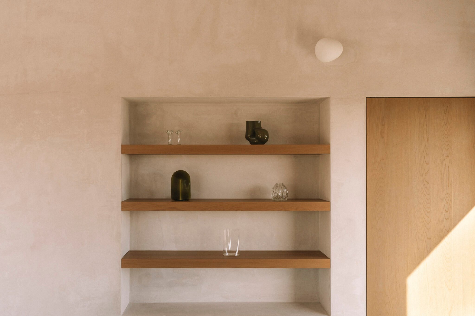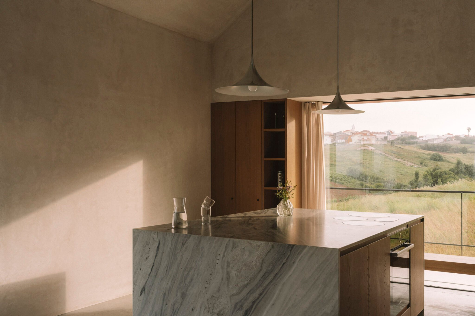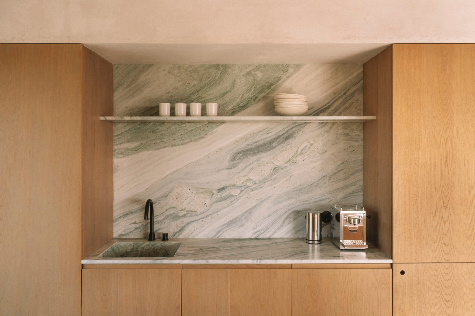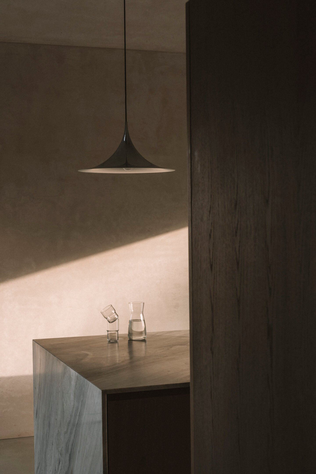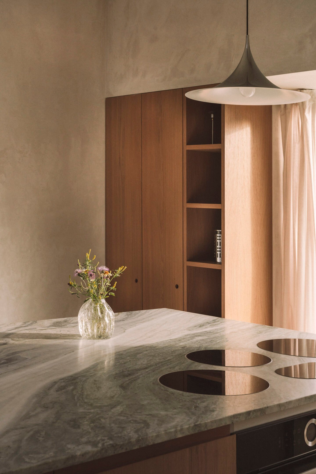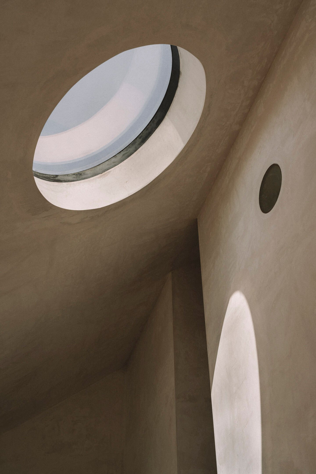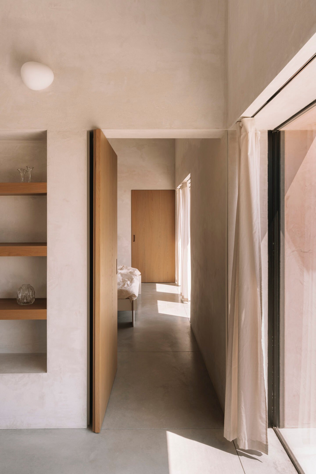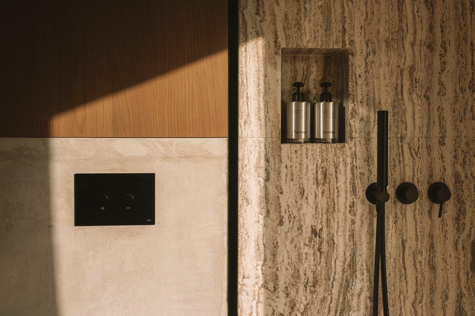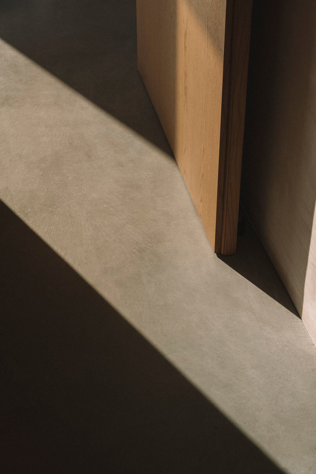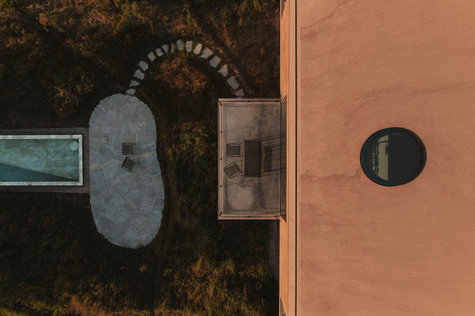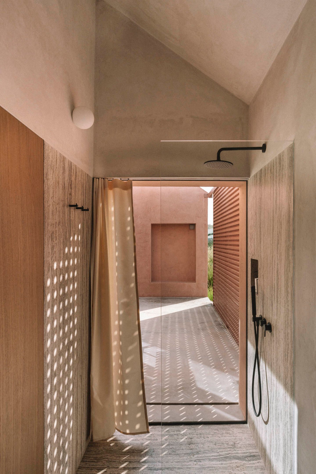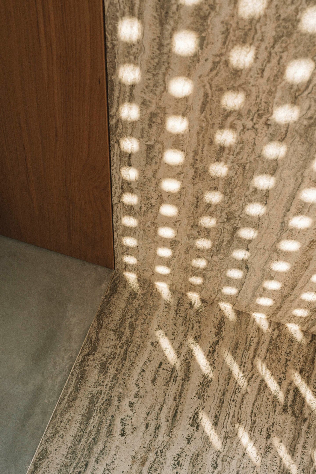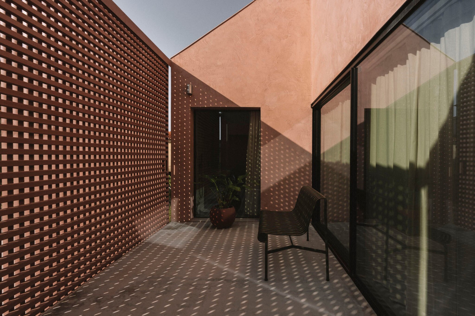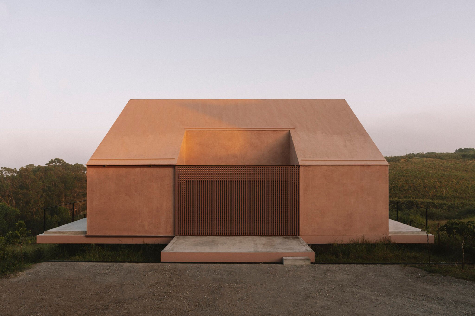
Casa Plaj: a red house that understands the wind
- Extrastudio Project
- Photographs by Clemens Poloczek
On a hill overlooking the Portuguese Atlantic coast, extrastudio erects Casa Plaj as a primary geometry -archetype of a house- that seems to perch rather than settle. Its volume, of a muted lime red, is cut into the meadow; it was conceived for a young family as a retreat and, at the same time, as an experiment open to the place and to time, with a project process that continues throughout the work.
One with the environment
The site, in Atalaia de Cima, an hour northwest of Lisbon, overlooks a shallow valley and the sea. The house responds to a landscape in transition, between agricultural memory and a growing urbanization, and seeks to “look like a village”, settling lightly and refining its relationship with light and wind. Upon entering the site, the pace slows down; it seems that the ocean sneaks inside.
Here the project is a dialogue in the present. The studio works “in real time”: the design continues during construction, adjusting materials, encounters and textures with the construction team and the clients. This openness allows the building to respond to the climate and the unexpected, and is in keeping with a Mediterranean culture accustomed to scarcity, capable of extracting beauty from the essential.
The precision of detail
Inside, the strategy is deliberately sober: polished concrete floors and hand-plastered walls with an imperfect base coat that lets you read the handwork; woodwork in gray-washed oak veneer and thresholds defined by silver travertine. In the kitchen -the vital core- an island of Mármore Verde Serpa introduces a Portuguese vein of changing tones. Light is managed with precision: a series of oculi brings the morning sun where it does not reach, refining comfort without spectacle.
The house offers options: continuous terraces that allow turning with the wind to find shelter; sliding openings that disappear into the walls and free the perimeter; a symmetrical kitchen that opens in three directions and rises with an unusual height -about ten meters- to make the air another matter of the project. Everything is tight, but without rigidity.
Transforming space
During the work, the transition to the pool was reimagined: a blind corner became a discovery thanks to a red-tinted glass that tints the exterior when viewed from the water; a small estrangement that intensifies the experience and adds warmth even in winter. The very tone of the building – a pigmented lime that captures the afternoon light – was born of another contingency, when a photo shoot showed the work bathed in pink. The architecture here does not chase the photo: it triggers it.
In Casa Plaj, technique and atmosphere go hand in hand: a precise work, worked on site, that leaves room for life and its variations. It does not seek to impose itself on the landscape; it measures it, filters it and, with very little, makes it habitable.
