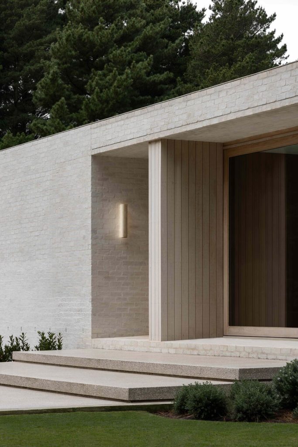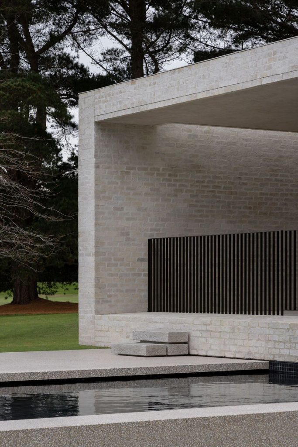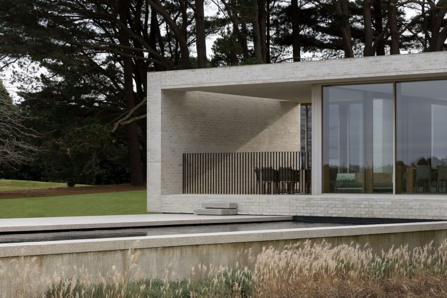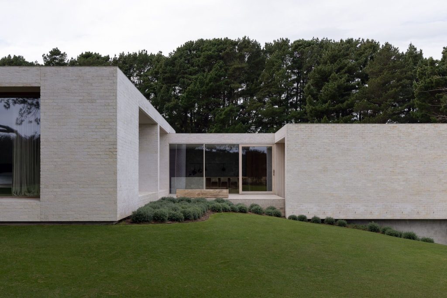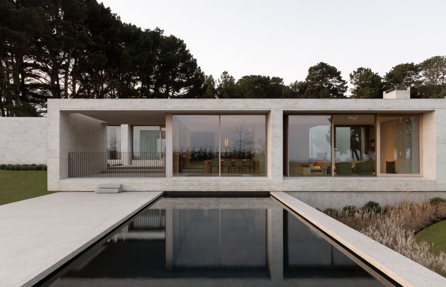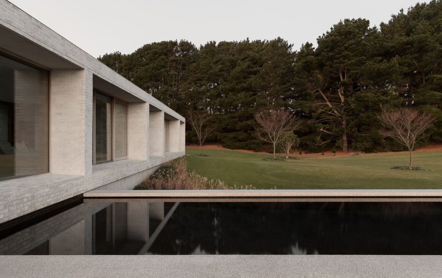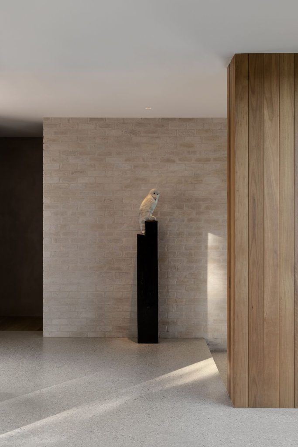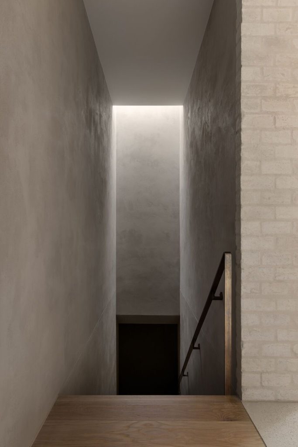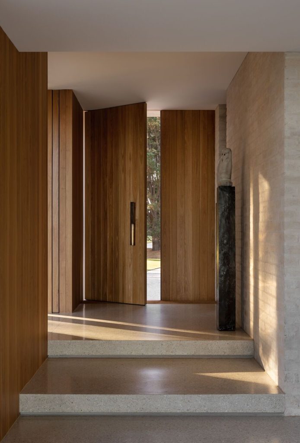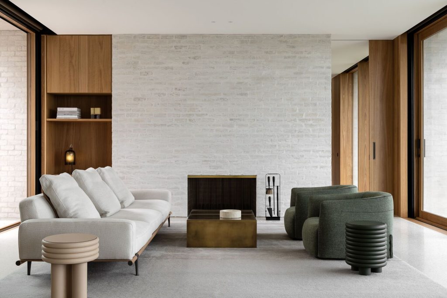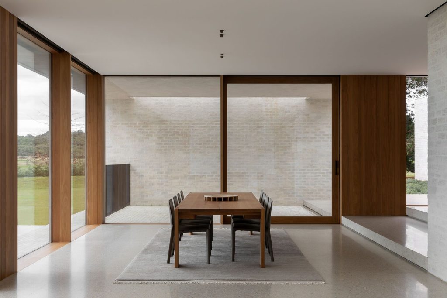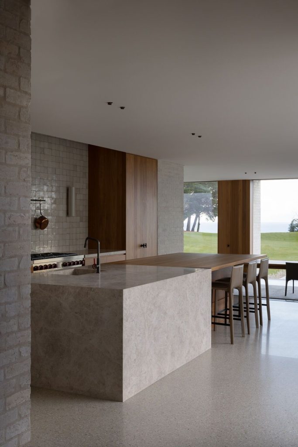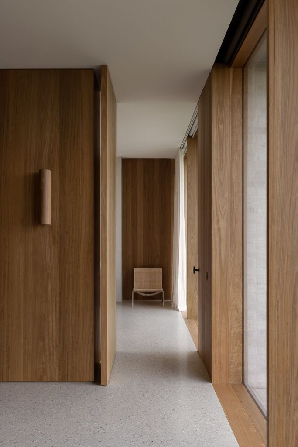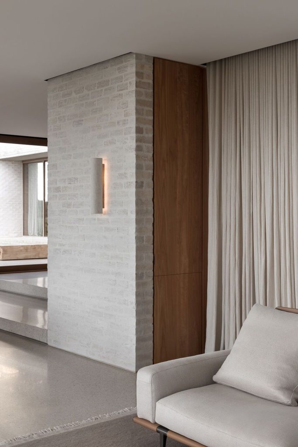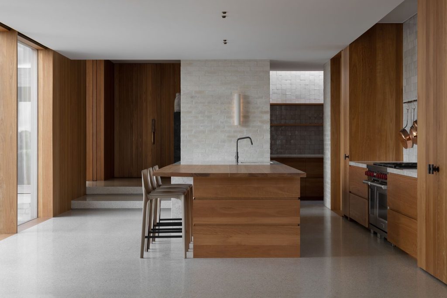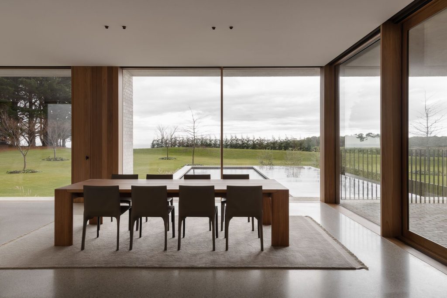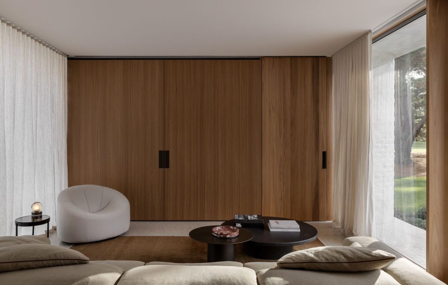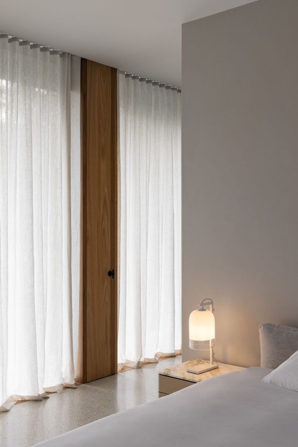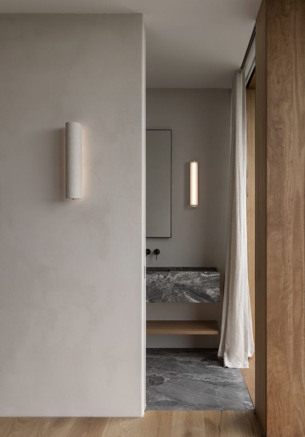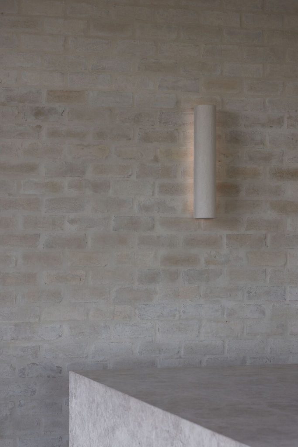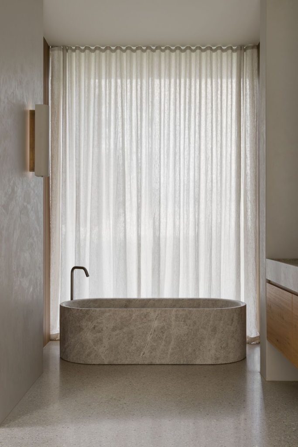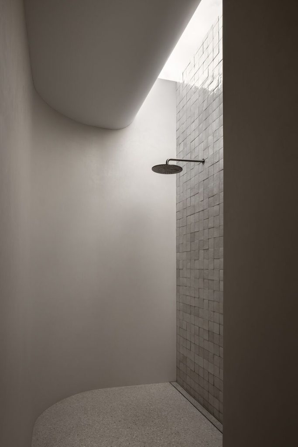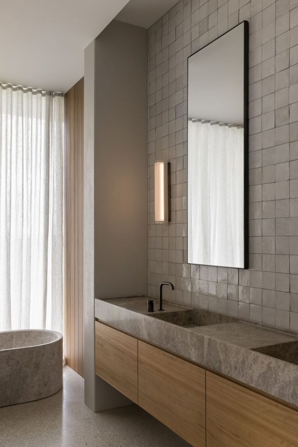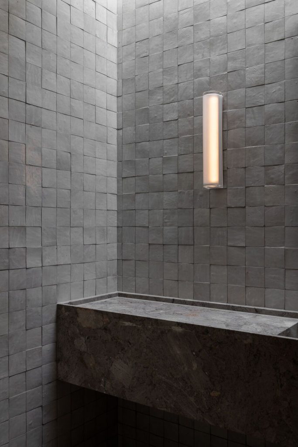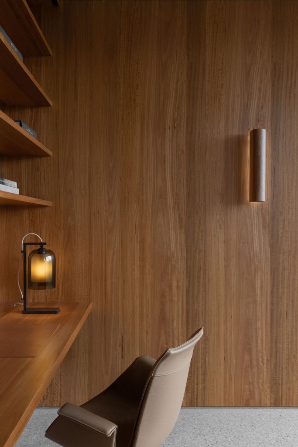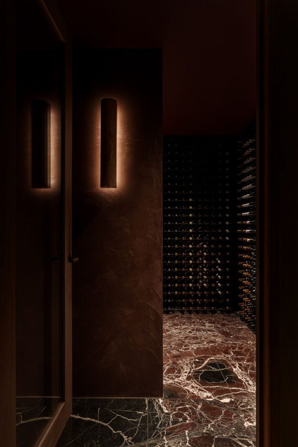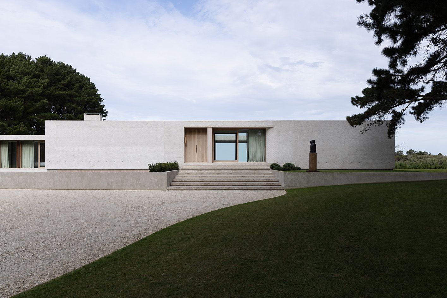
Cape Schanck House: light, matter and architecture that breathes
- Project by: Studio Goss
- Photographs by: Timothy Kaye
In Cape Schanck, south of Melbourne, Studio Goss has designed a house that does not impose itself on the landscape, but rather filters it. The Cape Schanck House is born as a succession of almost blank forms – contained, hermetic – that are activated on contact with light. It is this relationship between volume and atmosphere that sustains the project: a measured architecture, of emphatic but silent gestures, that transforms living into an exercise in contemplation.
From the outset, the commission was more than a house: it was an opportunity to design the light that inhabits it as well. Studio Goss worked in parallel with the firm Articolo to develop a specific piece: the 12:40 wall luminaire, a fixture that integrates light, texture and technology in a single gesture.
Light as a project material
The house is conceived as a set of almost abstract volumes, where light control is not a decorative complement, but the spatial engine. The 12:40 wall sconce, custom-designed for this project, does not function as a traditional wall light: it blends in with the architecture thanks to a system of customizable finishes that replicates the tones, textures and materials of the walls where it is installed. The result is not a lamp, but a relief that becomes part of the wall. A line that blurs between art and ambient lighting.
In addition to the material, the device incorporates tuneable white technology, which adapts the color temperature throughout the day, imitating the natural cycles of the sun. This is not only an aesthetic decision, but also a biological one: a way of rebalancing the circadian rhythm of the human body through architecture.
Matter, shadow and silence
The palette of finishes of the 12:40 system speaks the same language as the house: travertine, alabaster, cast glass, fine woods. All of them chosen not for their spectacularity, but for their ability to age, to react to light and to be touched. Because this is a house designed from the sensory use, from the haptic and visual experience of space.
The result is an architecture without emphasis, where everything technical has been solved with sobriety: protected patios, roofs that collect the light without dazzling, volumes that contain without enclosing. A house that breathes the landscape without the need to frame it.
Cape Schanck House demonstrates that when architecture, design and technology are thought of as a unit, the result is not seen: it is lived. Here, light not only illuminates, it accompanies. And the domestic, without fanfare, becomes a refuge. A lesson in precision, calm and coherence.

