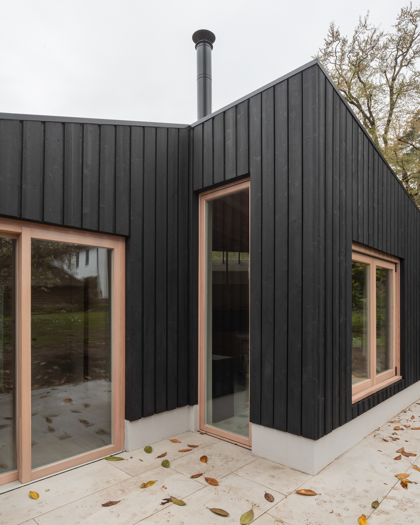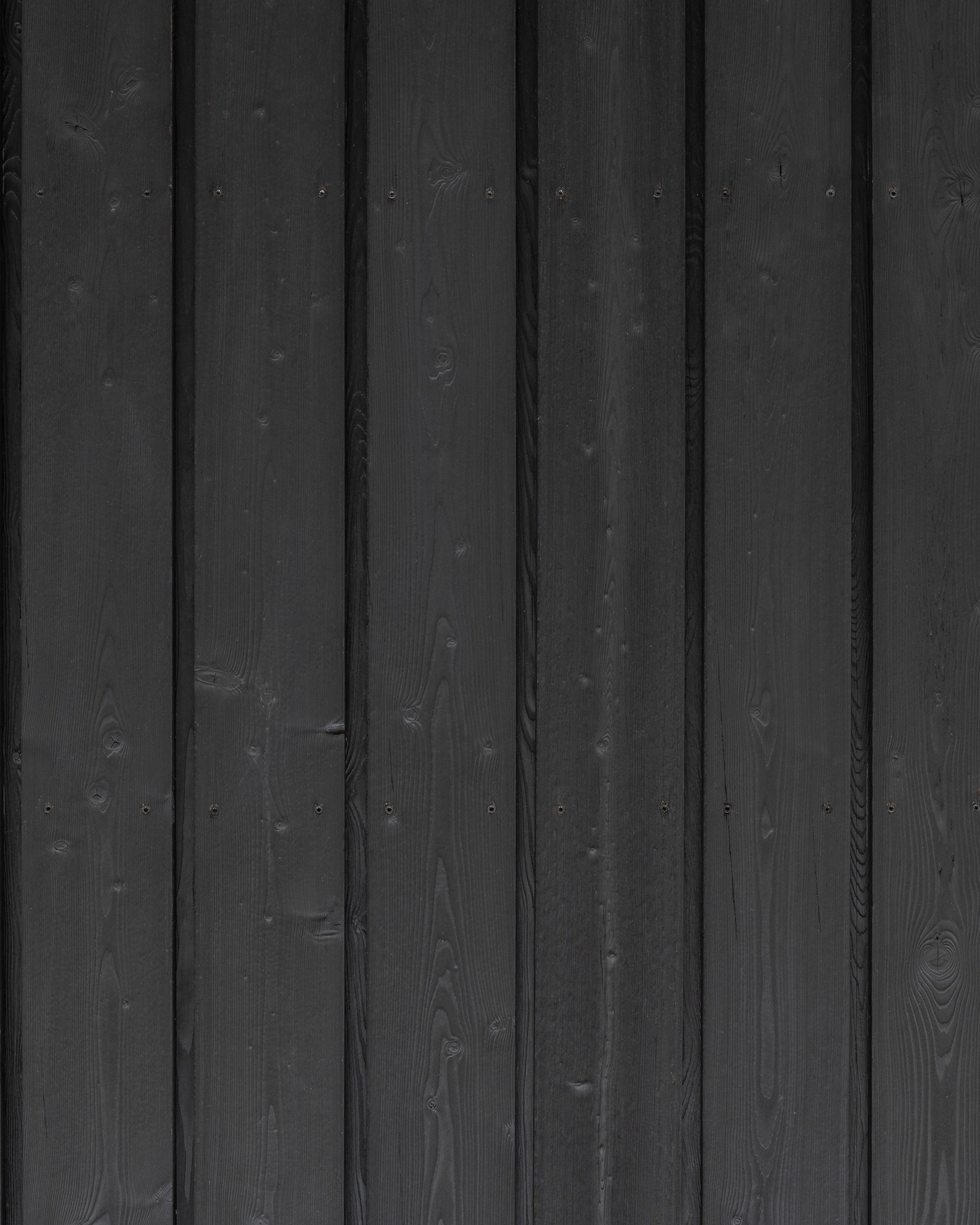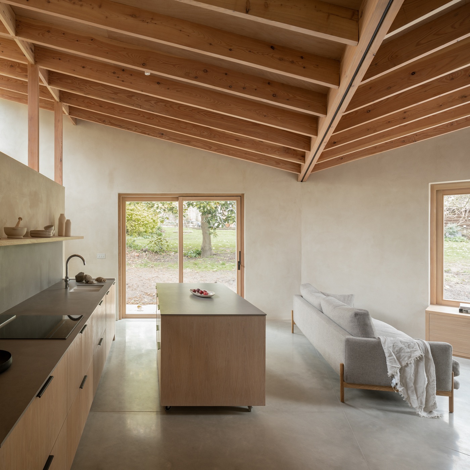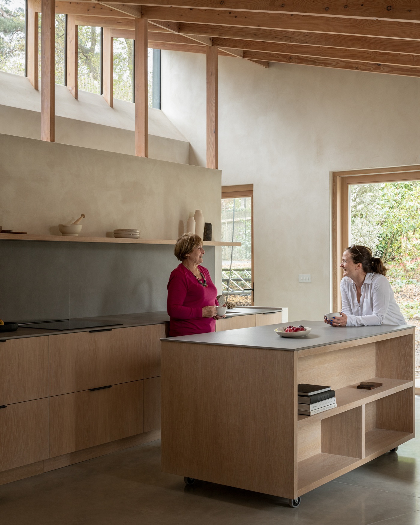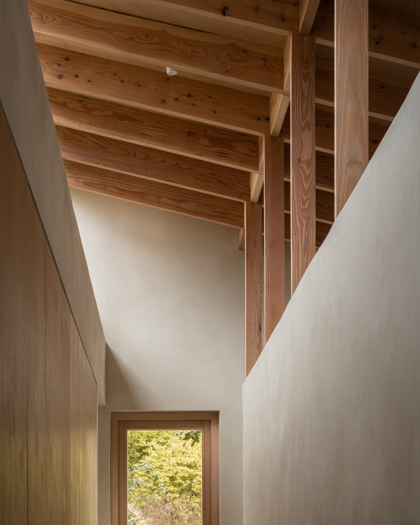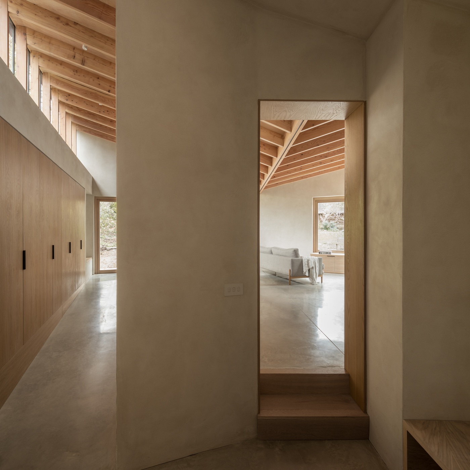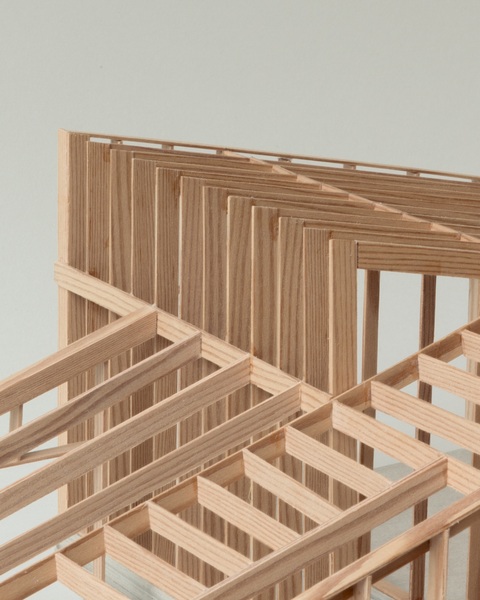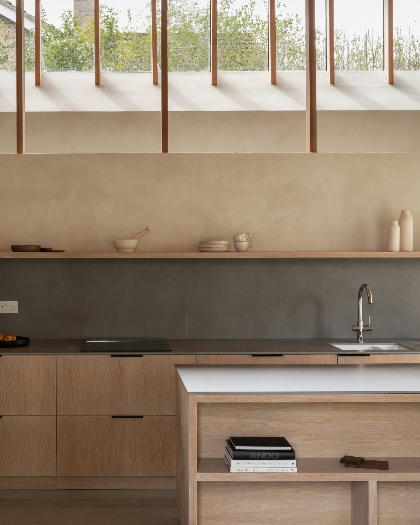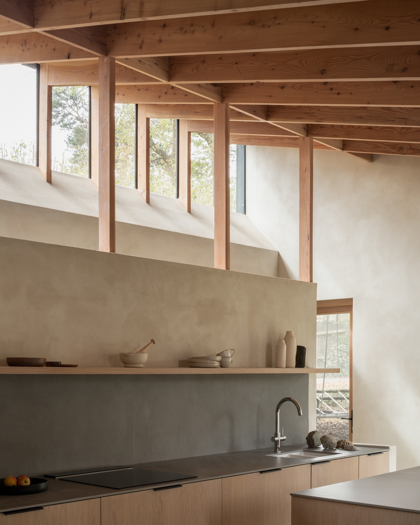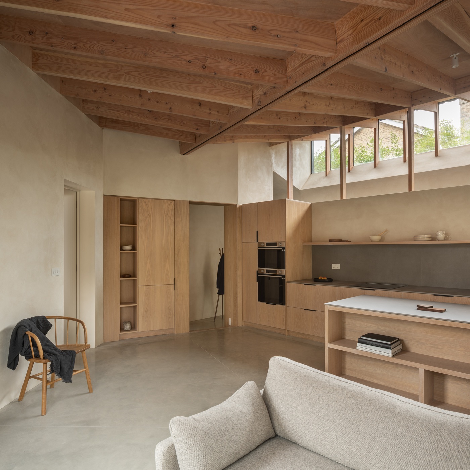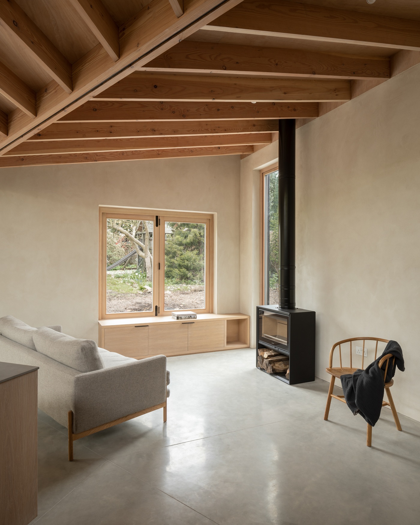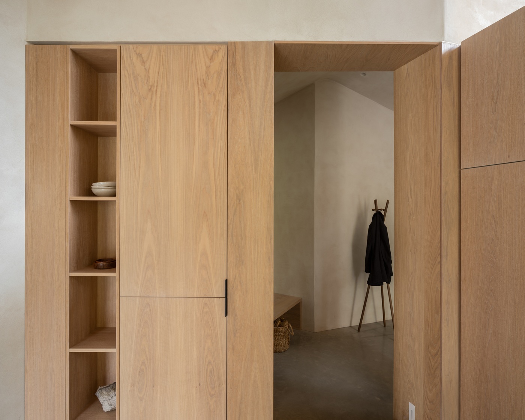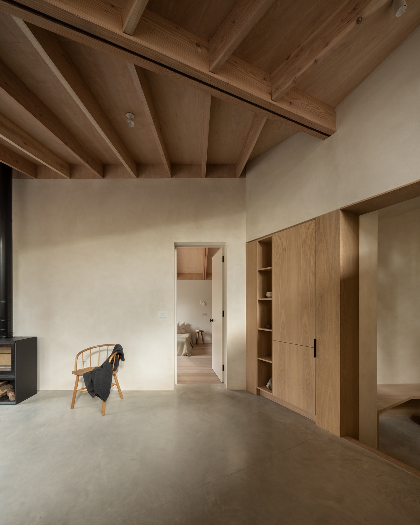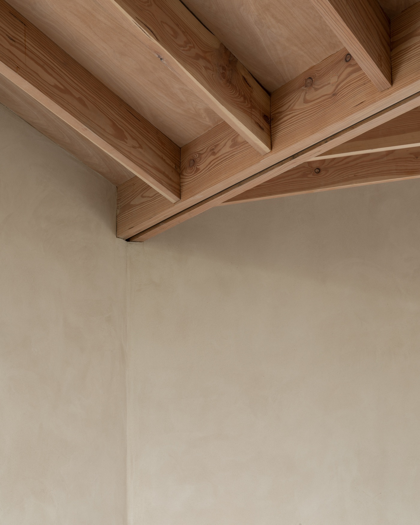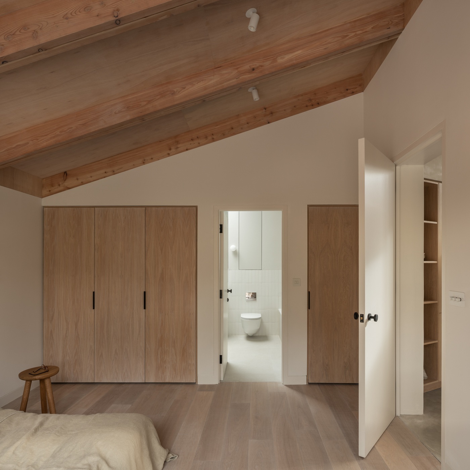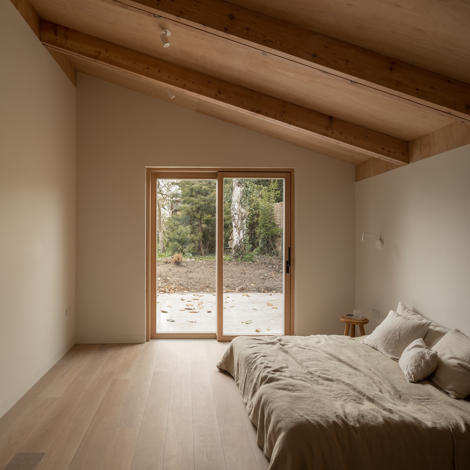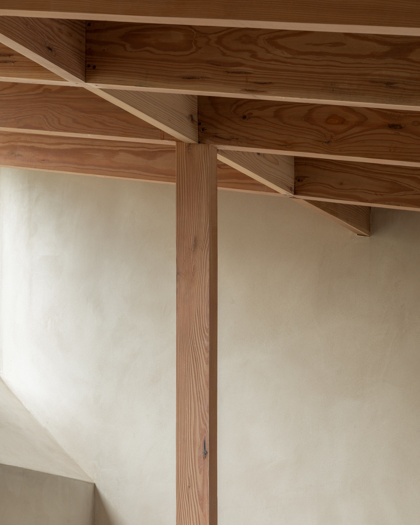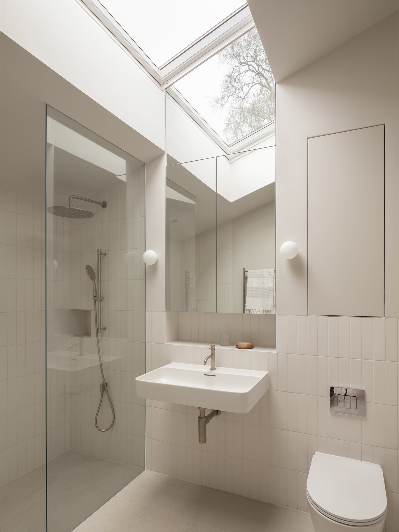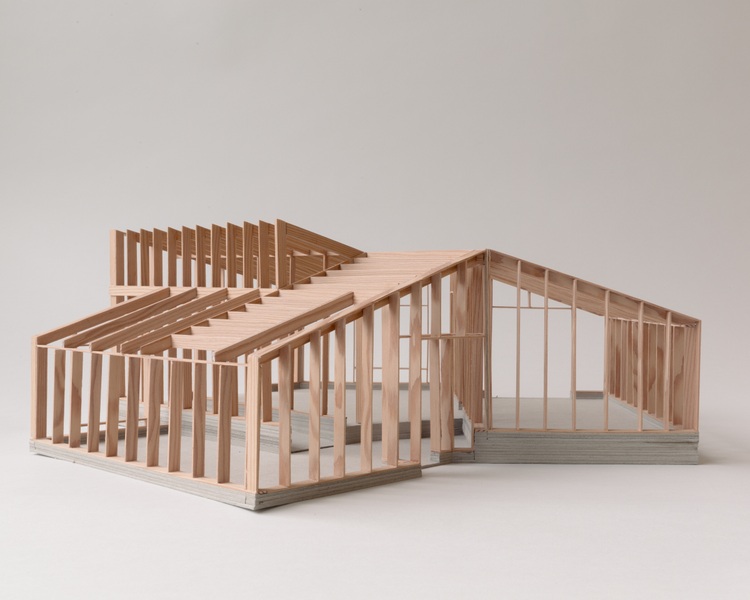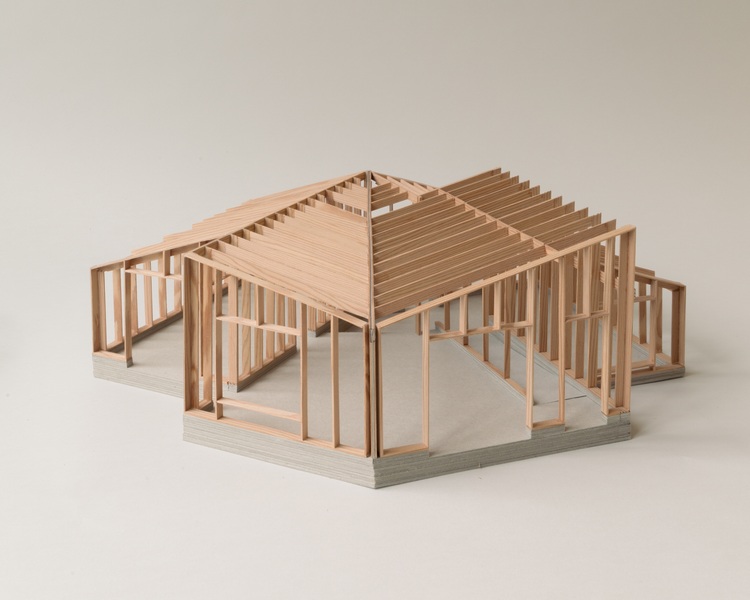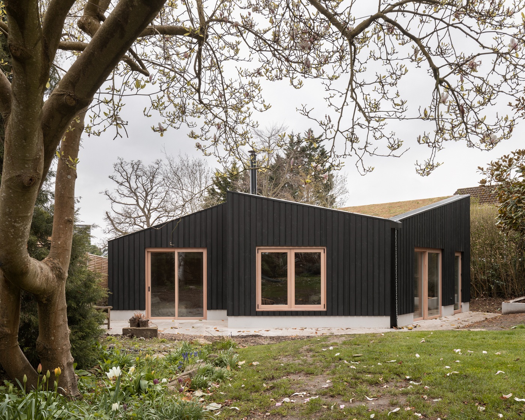
Butterfly House: architecture for coexistence
- Project by Oliver Leech Architects
- Photographs by Ståle Eriksen
The Butterfly House, designed by Oliver Leech Architects in Surrey, UK, responds to a contemporary need: to provide accessible housing for an elderly mother without losing independence and family bonding. The brief called for three key elements: two bedrooms, a carer’s space and ergonomic communal areas. The challenge was to fit into a triangular plot, attached to the family garden, without invading the privacy of the existing home.
A range of volumes
The fan-shaped plan of four sloping volumes is a direct expression of the site. Three of them “accommodate” to the boundaries of the site, while the two central ones, joined by an inverted butterfly-shaped roof, seek views towards the trees and filter any view towards the main house. . This geometry avoids unwanted glances and creates a diaphanous interior around a living space illuminated by skylights.
Construction details and materiality
Externally, the envelope is covered in Japanese-style charred wood, which softens the chromatic impact and favors a discreet integration with the arboreal environment. Inside, the wood structure is exposed, articulating the sloping ceiling and generating variations in scale and luminosity. The contrast of textures emphasizes a sober and tactile palette. .
Accessibility without stereotypes
The house was designed without resorting to institutional solutions. Instead of isolated ramps, a light ramp is integrated to bridge the levels between the entrance and the living room. The design of the kitchen -low cabinets and an island with wheels- facilitates wheelchair use. The bedroom and master bathroom allow direct access to the courtyard without steps, anticipating future needs.
Light and sustainability
The inverted roof layout allows natural light to flow from the skylights into the interior throughout the day. This feature – in conjunction with thermal sealing, triple glazing and green roofs – contributes to high energy efficiency. . Each change of light draws shadows of the beams on the walls, reinforcing the sensory experience and simulating an organic space, which breathes with the seasons.
Butterfly House is more than affordable housing: it is a proposal for how architecture can sustain relationships between generations without sacrificing individuality.
Discover also the project Architecture and design that listens: High Street House.
