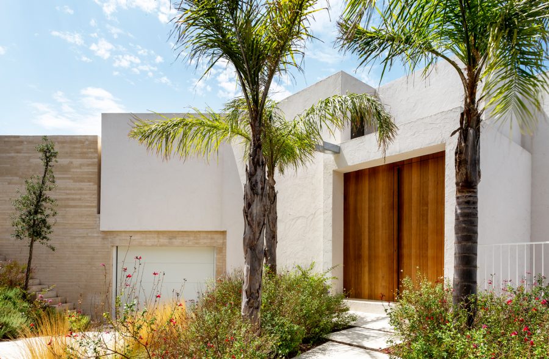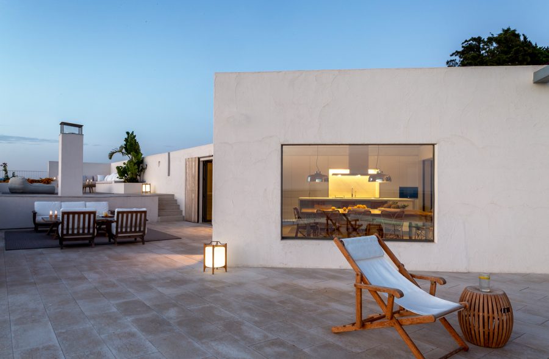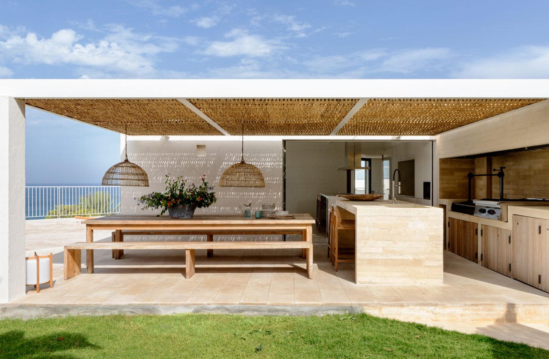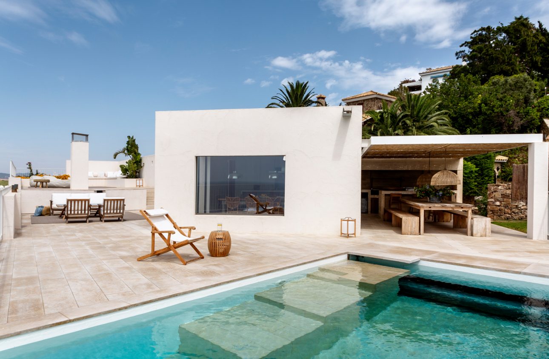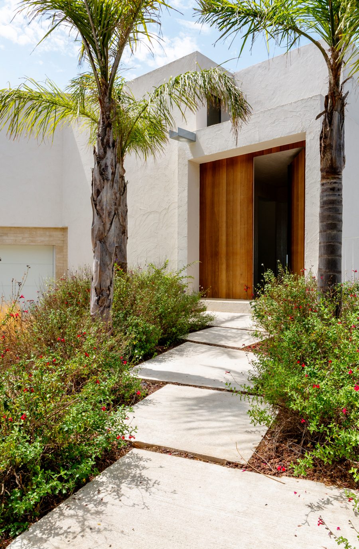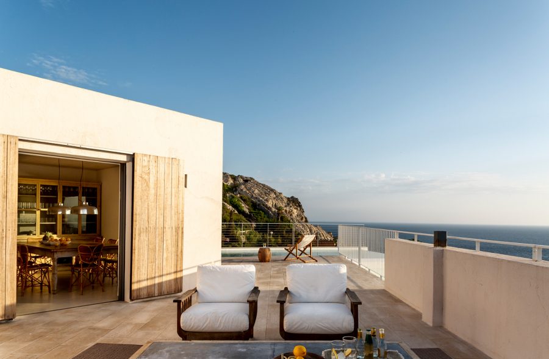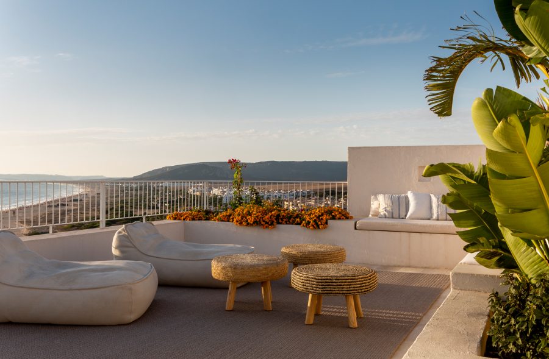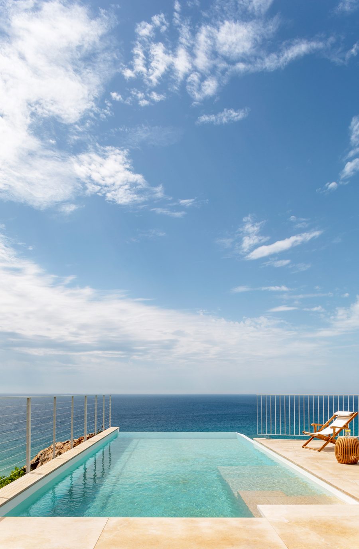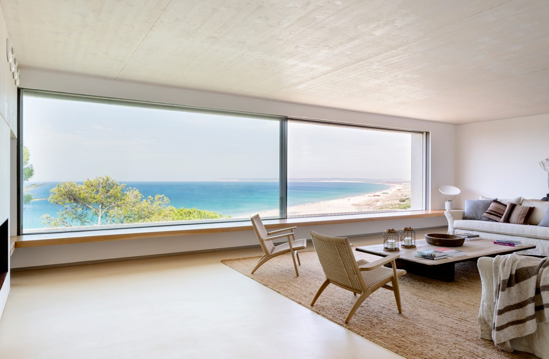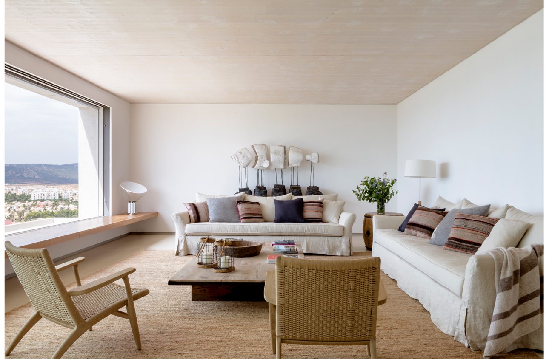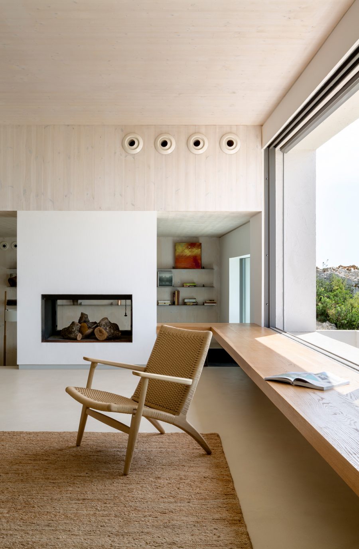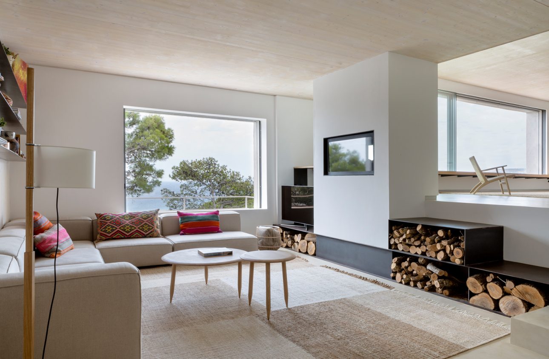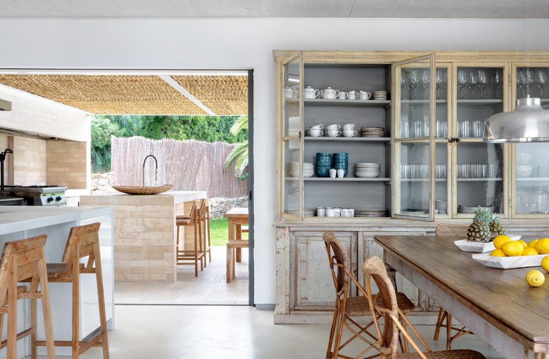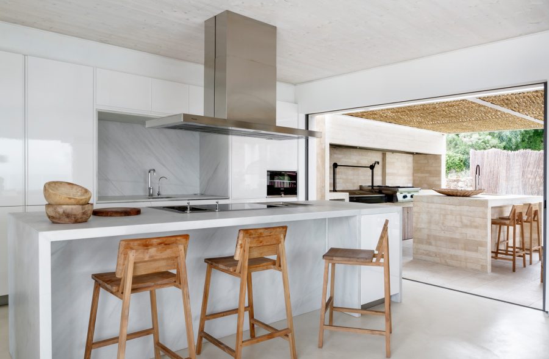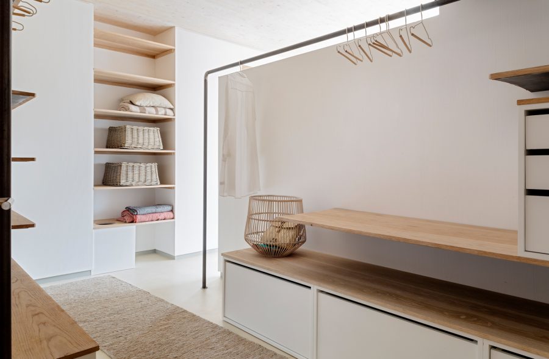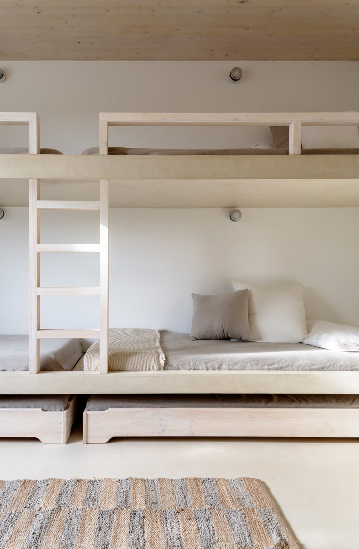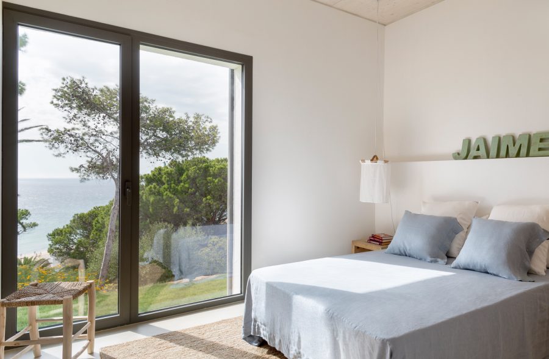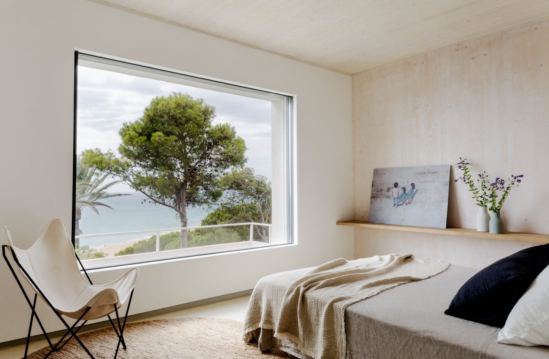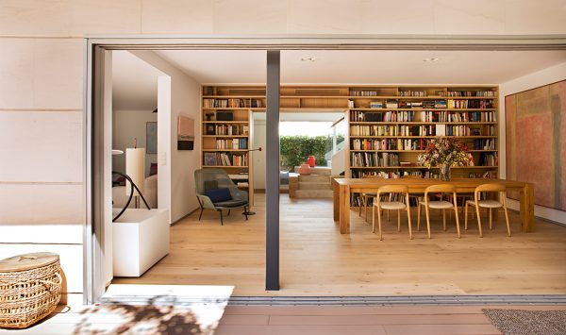AT Project
The house is about 450 square meters, it is located in the island of Menorca and it has three floors to suit the steep topography of the land and to promote the joy of the wonderful views from most of the spaces of the house.
+
Large windows were designed for maximum opening and minimum profile carpentry to ensure the highest visual comfort. Spaces were linked as much as possible and we tried to break the boundaries inside/outside, except for the main entrance facade which is sheltered from external views and guarantees privacy. The infinity swimming pool, flying over the sea, is located on the upper floor, where there is also the kitchen which is divided into two parts, one totally covered and the other on the outside under a natural fibers handcrafted pergola. The bedrooms and bathrooms focus on the sea views. The living room is divided in two rooms separated by a step in the floor and split by the fireplace and its woodshelves that were designed specifically to highlight this division. A fun children’s bedroom was built with tailor-made bunk beds to host 6 guest children.
–
Team: Camino Alonso, Ignacio Lechón, Fernando Alonso, Marta Hombrados, David Hiniesto
Photographies: Belén Imaz · Furnishing: Laura Muñoz · Styling: Blanca Alonso



