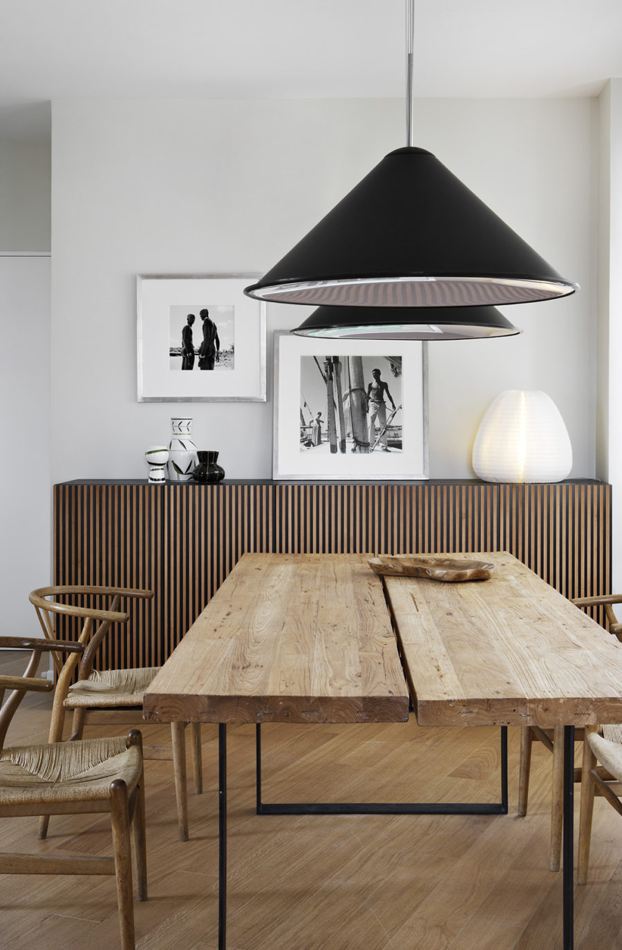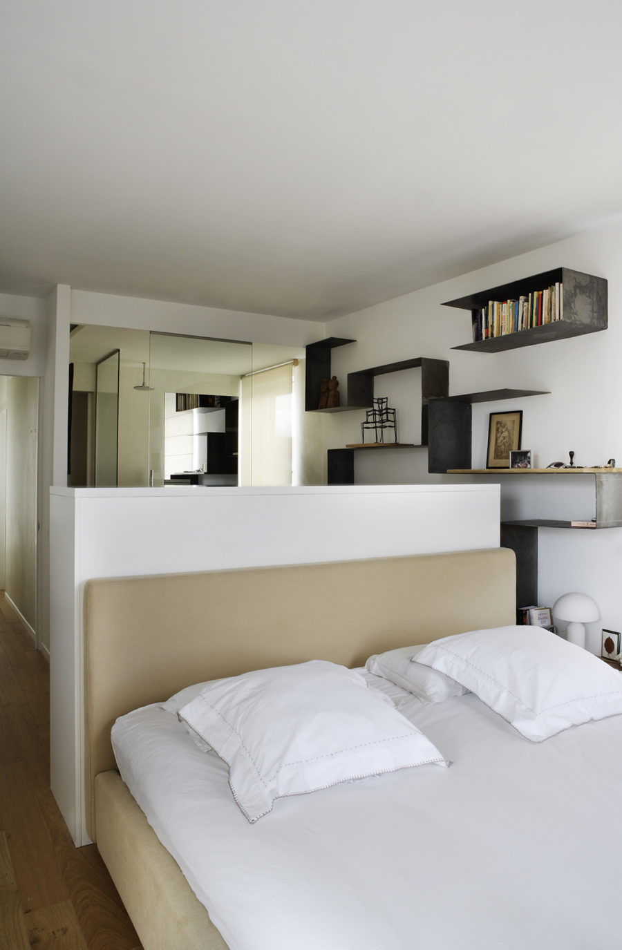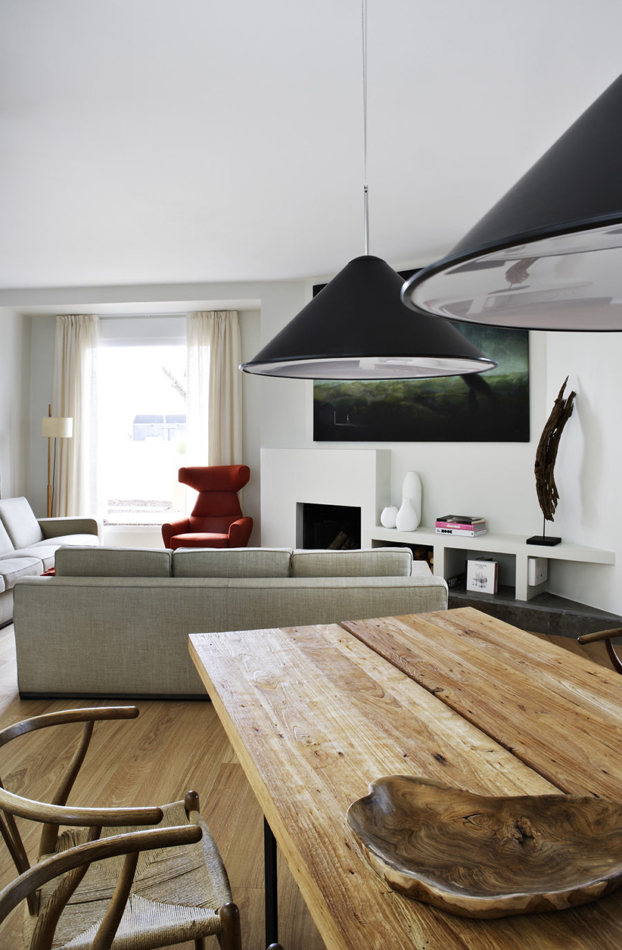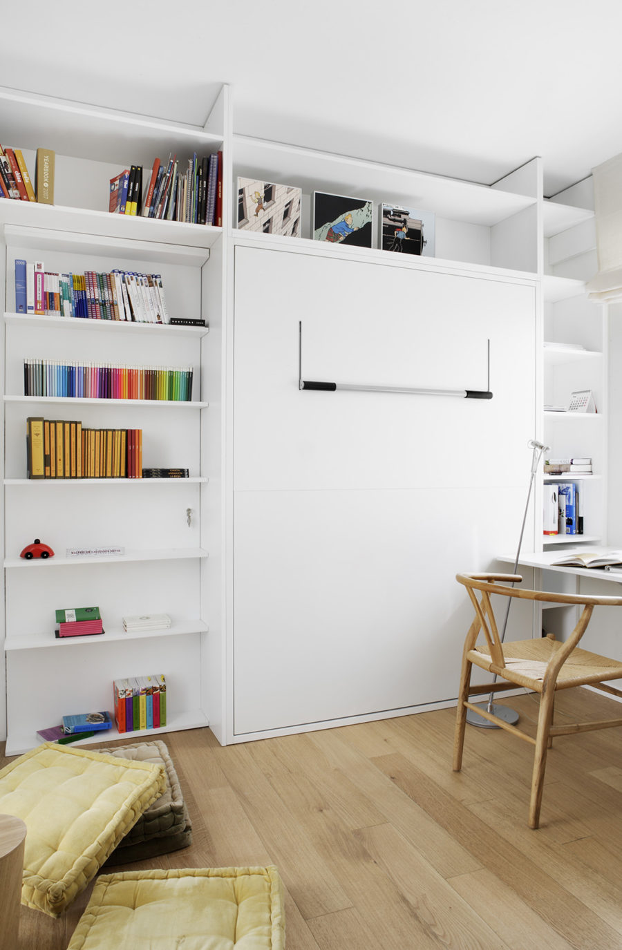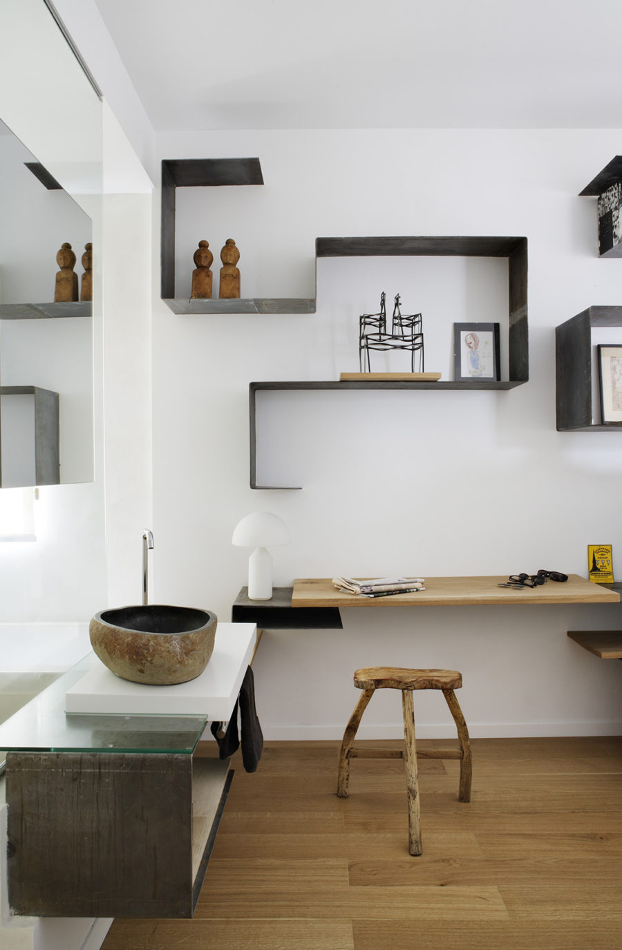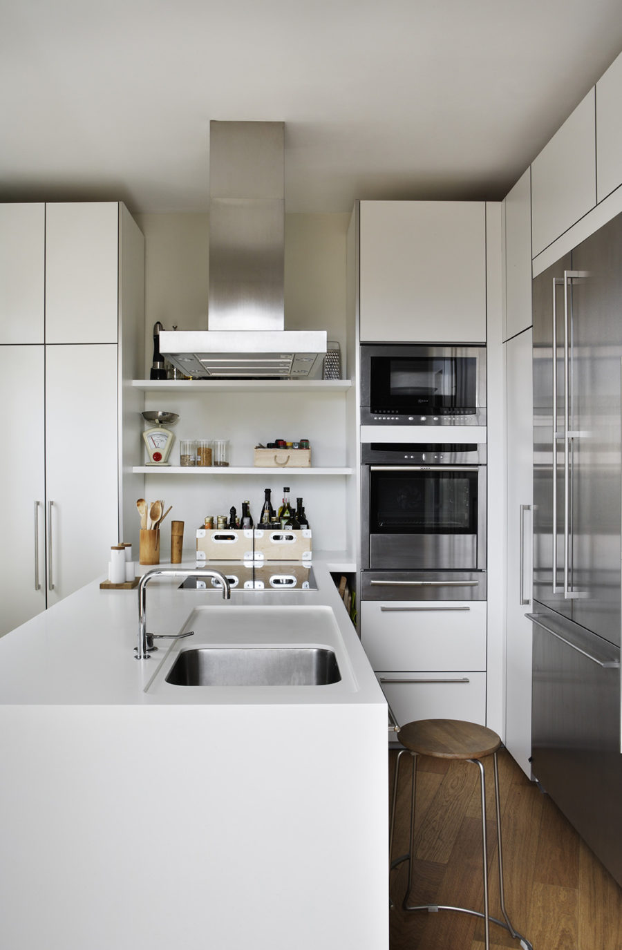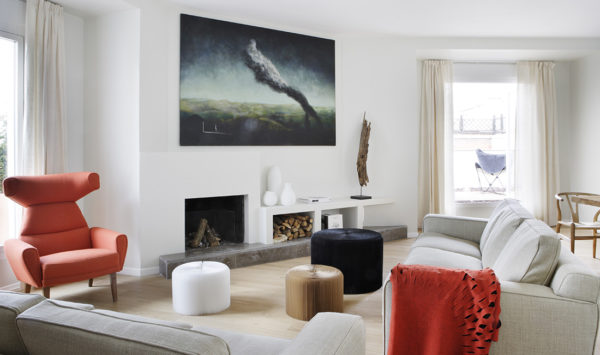Full Renovation in Rosales
180m²
Complete renovation of a typical antique house in Madrid, highly compartmentalized and dark, as a result of a several refurbishments. The main purpose was to rearrange the space to give importance to the common areas and to link them with the existing balcony. The original layout was changed by temporarily closing the service door and placing the guests’ area (bedroom and bathroom) there. The public spaces -kitchen and living room- are arranged around the balcony.
+
The façade was insulated with rock wool and the best orientation was sought for energy saving and thermal comfort during the winter months. For the flooring, natural wood was used with a special treatment for the entire surface (bathrooms included) that enlarges and unifies the space. The master bedroom, has been designed so that the architecture itself becomes part of the decoration: the iron sheet inserted in the wall run through the space and connects it with the bathroom using a common language of iron that is being transformed from one side to the other. In the furnishing and decoration project, among other elements, there are pieces designed by Stephanie Forsythe and Todd MacAllen for Molo Studio, represented in Spain by ÁBATON
In order to enjoy the outside for long periods of time and to soften the noise of the city, a fountain and an area for outdoor cultivation were built on the terrace.
–
Interior Design: BATAVIA




