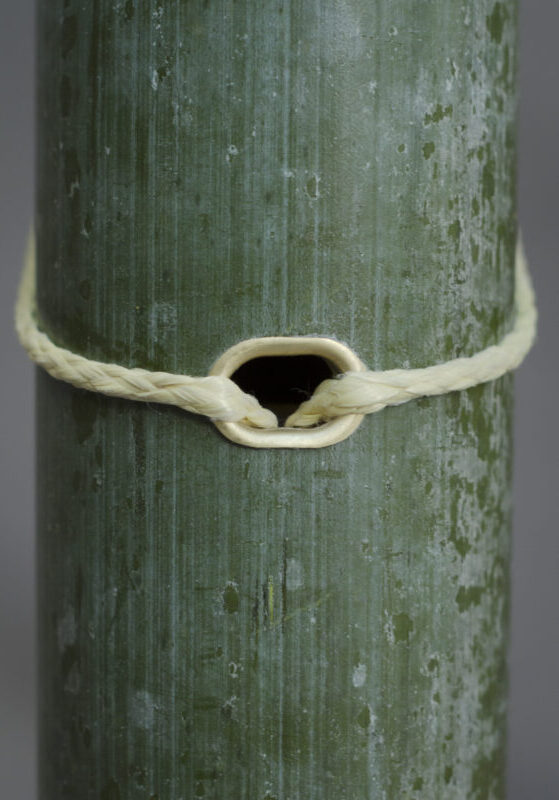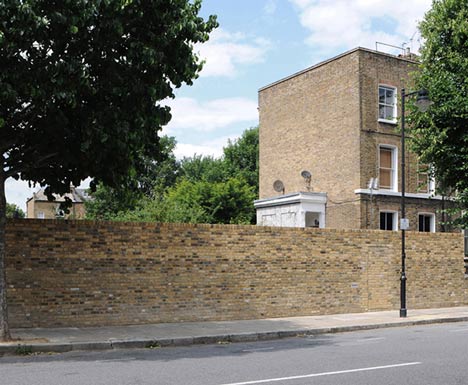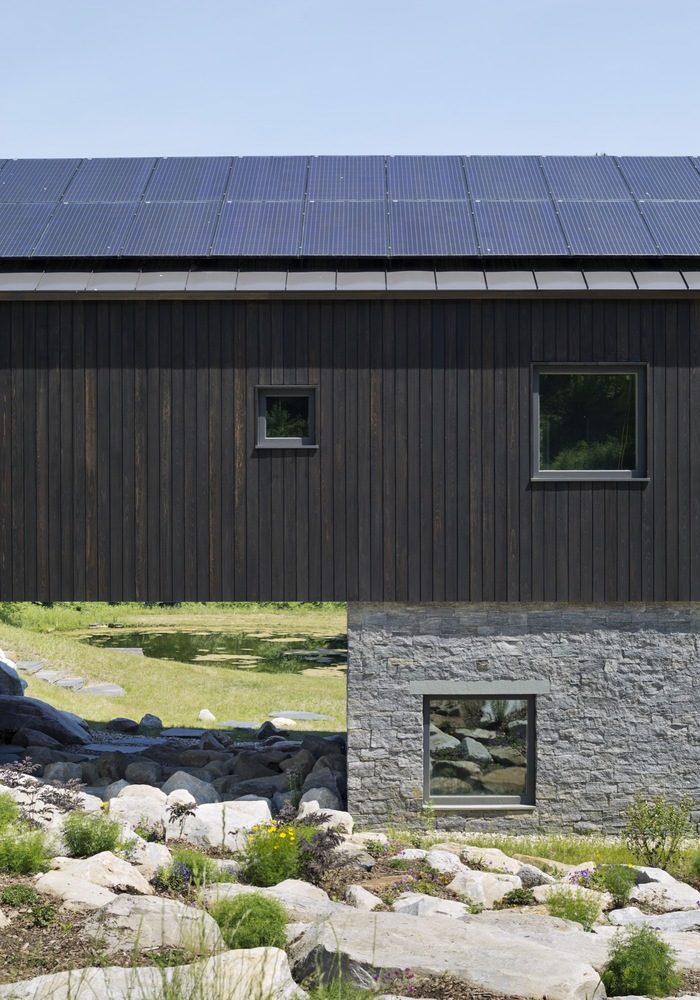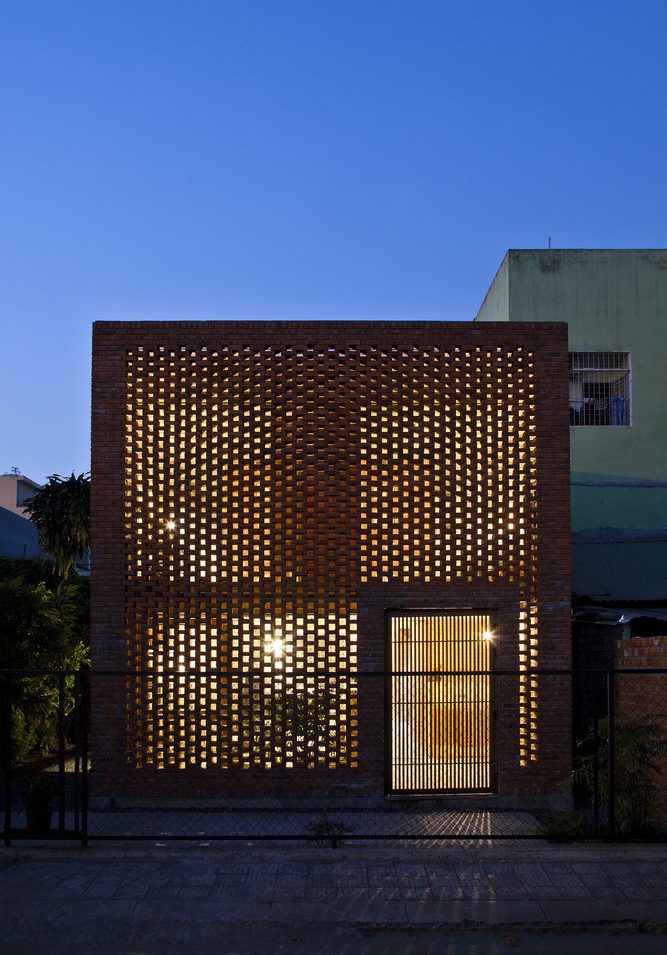Vivienda Aislada. La forma del terreno donde se ubica este proyecto -dos rectángulos unidos por un largo y estrecho pasillo- planteó desde el inicio el reto de construir una vivienda que, a pesar de estar encajonada, tuviera sensación de espacio. Se proyectó condicionando la casa al gran pasillo que la caracteriza. Se reforzó esta peculiaridad del terreno desde la entrada y se vincularon los espacios interiores al exterior para aumentar la sensación de amplitud. La zona infantil, en la segunda planta, tiene una terraza exterior con muros altos. Al fondo de la parcela se ubicó la piscina. El acceso exterior –con poca luz- conduce hasta la entrada de la casa situada en el centro de la planta, desde donde arranca una escalera que la recorre verticalmente. Ésta da acceso a todas las estancias de la vivienda a diferentes alturas, creando un interesante juego de desniveles interior y evitando así pasillos.

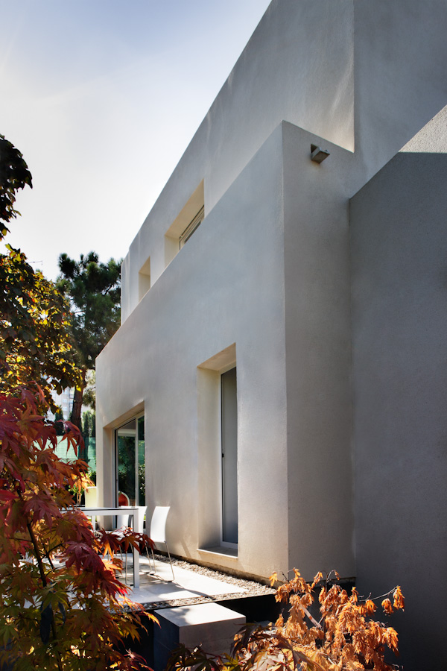
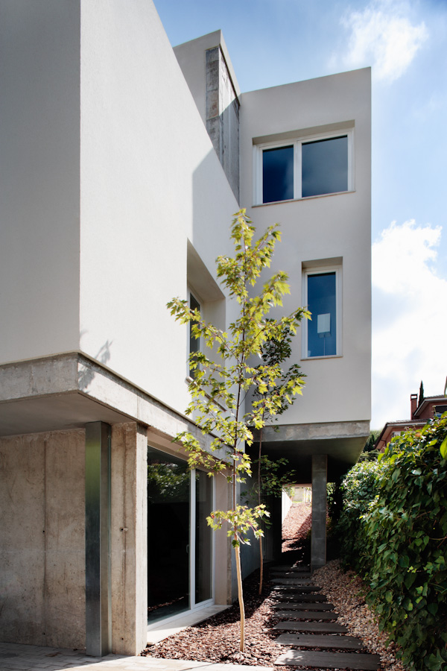
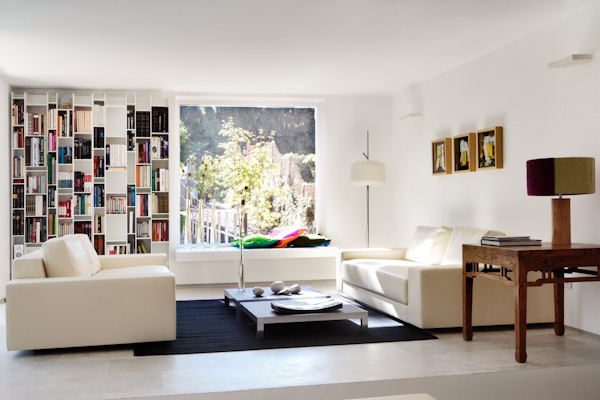
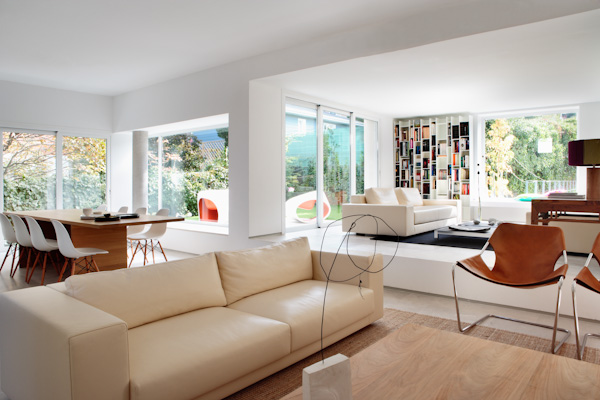
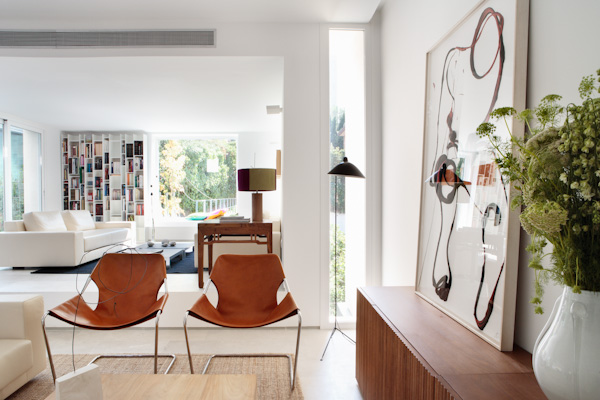
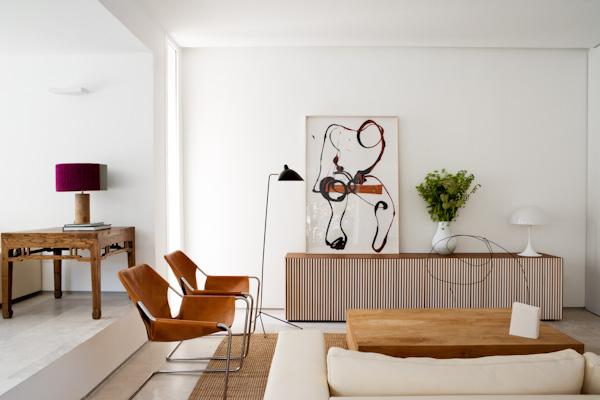
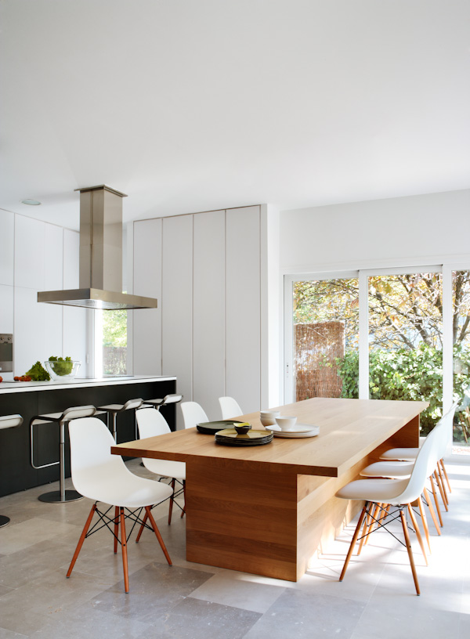
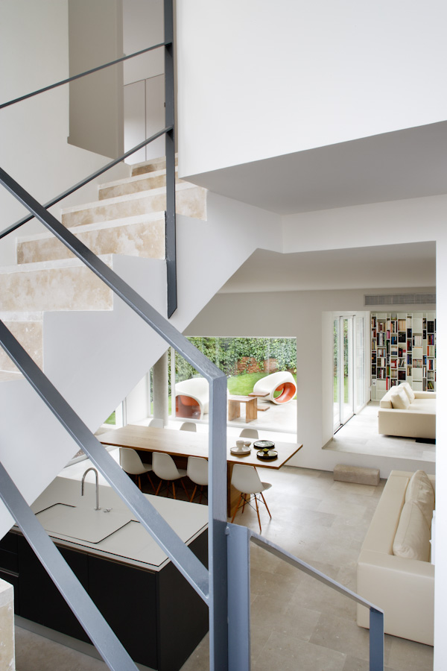
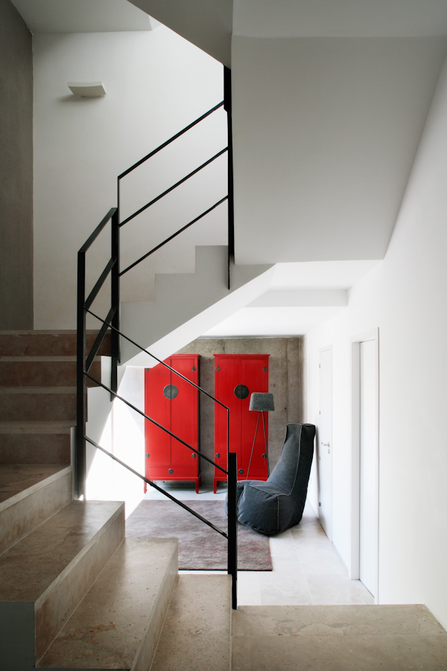
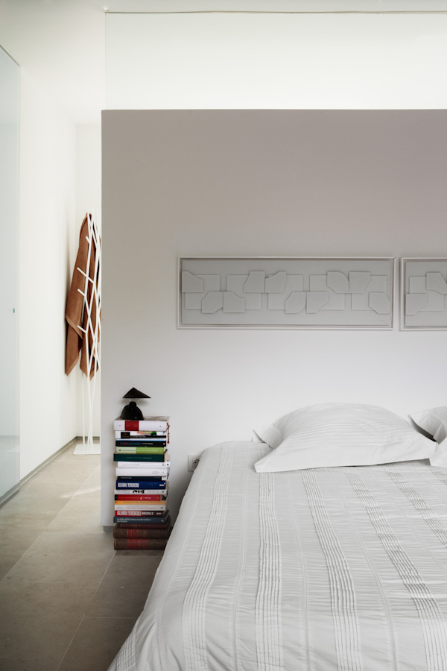
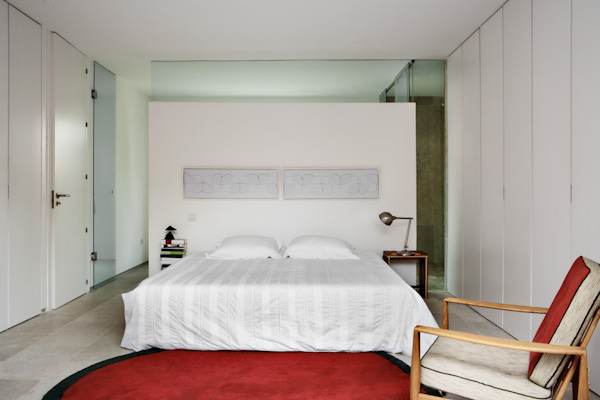
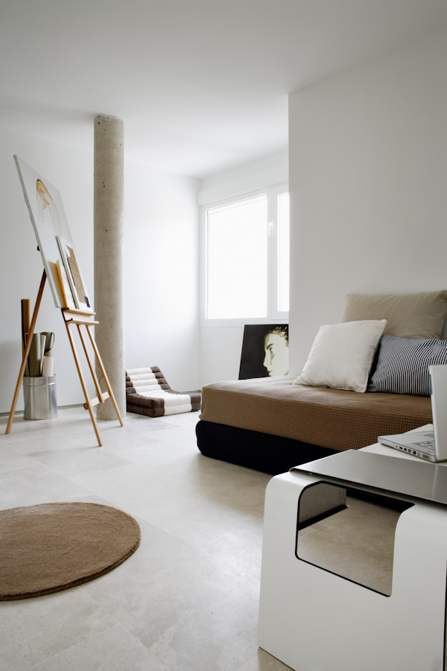
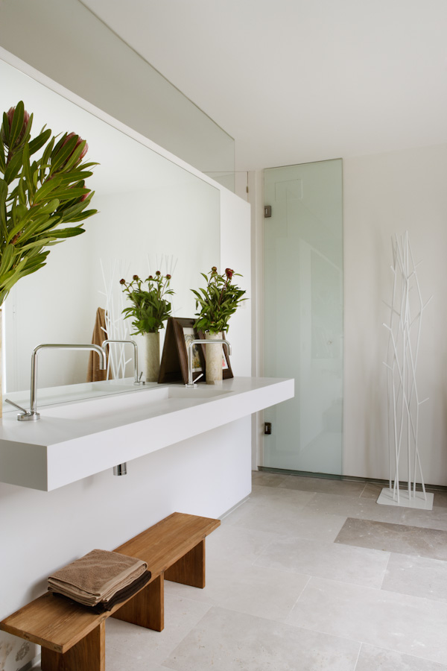
Se proyectó una gran zona central de estar y cocina con altos techos, muy luminosa y totalmente vinculada al exterior que sorprende al contrastar con el acceso desde la entrada estrecha y con menos luz.Materiales: solados de piedra caliza apomazada. Muros de hormigón armado y cerramientos de fachada de ladrillo y revestido de mortero monocapa. Cubiertas planas con acabado en grava. Carpintería de madera de DM lacado en blanco. Puerta de acceso a vivienda de acero. Aire acondicionado por conductos y calefacción por suelo radiante. Carpintería de aluminio lacado.
M2 Construidos: 312
M2 Parcela: 660
Proyecto de Arquitectura: ÁBATON
Proyecto de Construcción: ÁBATON
Proyecto de Interiorismo: ÁBATON en colaboración con BATAVIA.
Mobiliario: BATAVIA.
Fotografías: Belén Imaz



