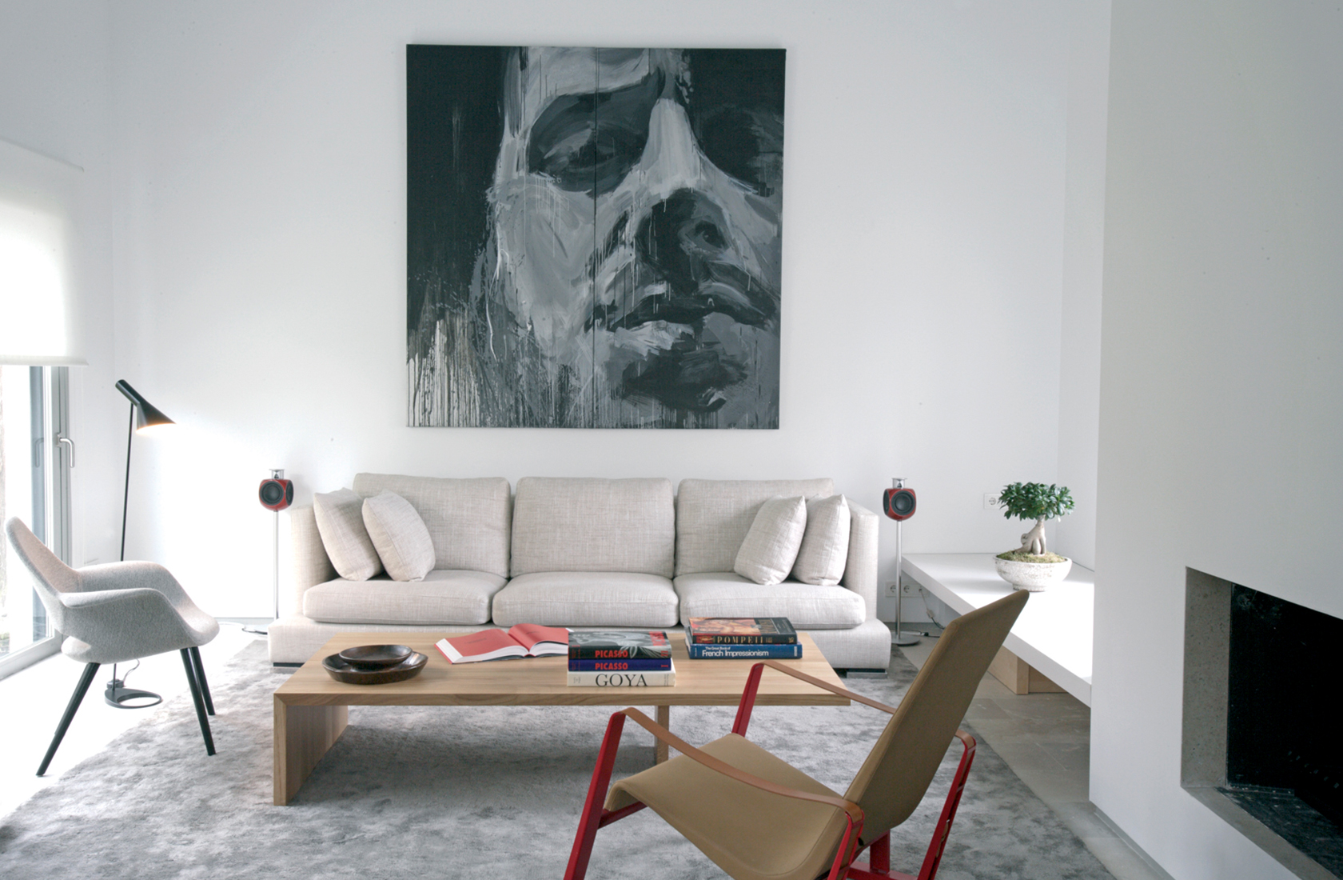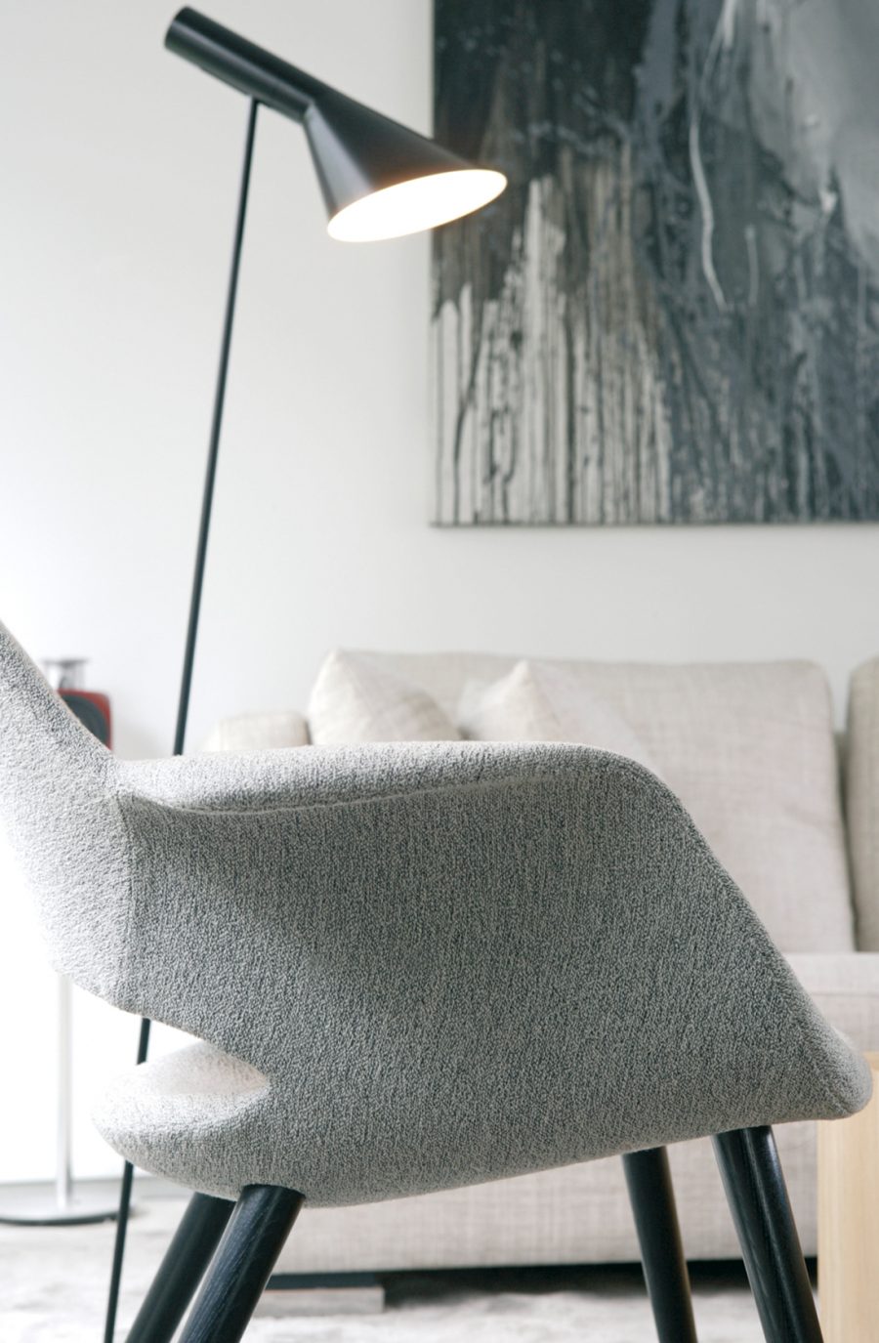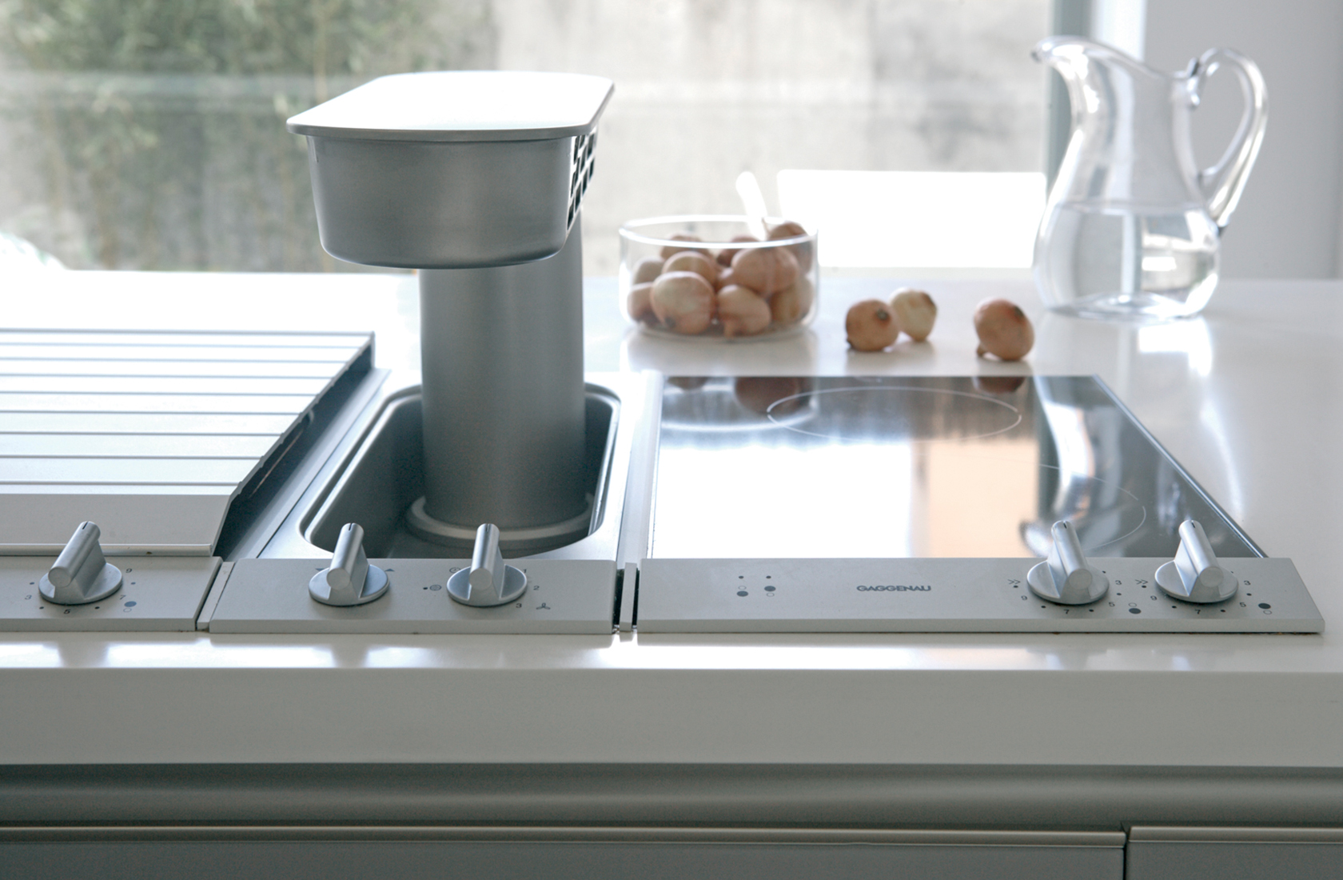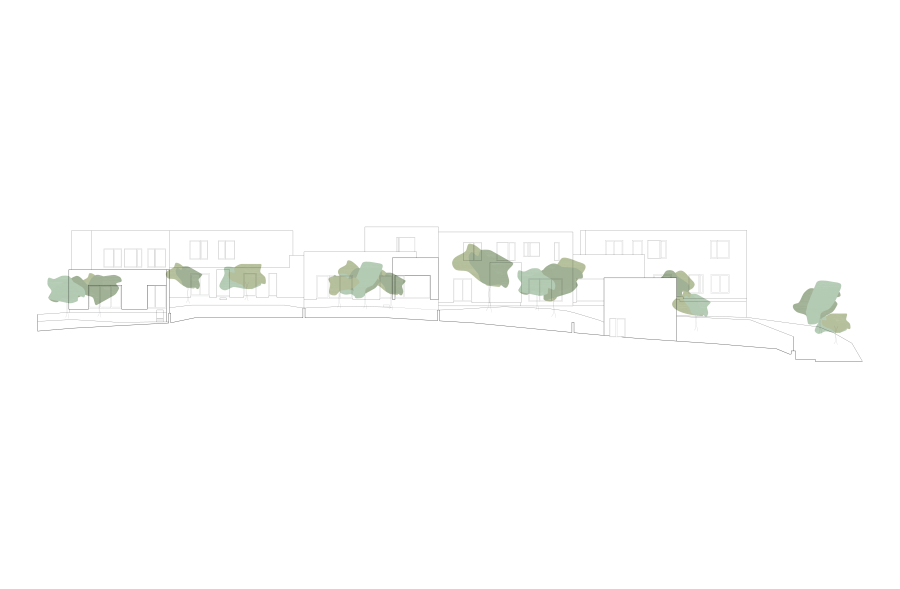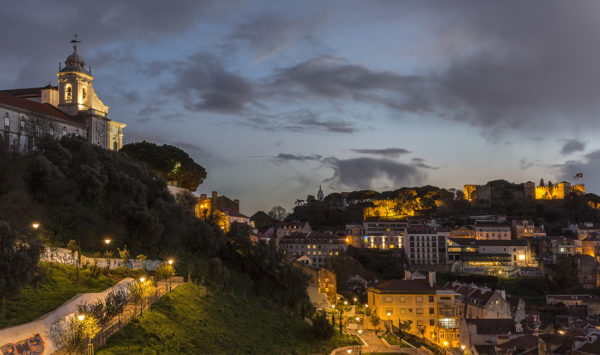Aravaca 2
GROUP OF 3 TERRACED HOUSES: 1 112m²
The land where these houses were built was not very interesting at the outset. With three plots of land of 250m2 and municipal ordinance allowing the construction of “blocks of flats”, a series of innovative approaches resulted in a very special project. To gain more independence, the front and the back of the building were broken up by courtyards allowing sunlight to come into low, flat areas.
Interior Design: BATAVIA
Elevation and topographic map.







