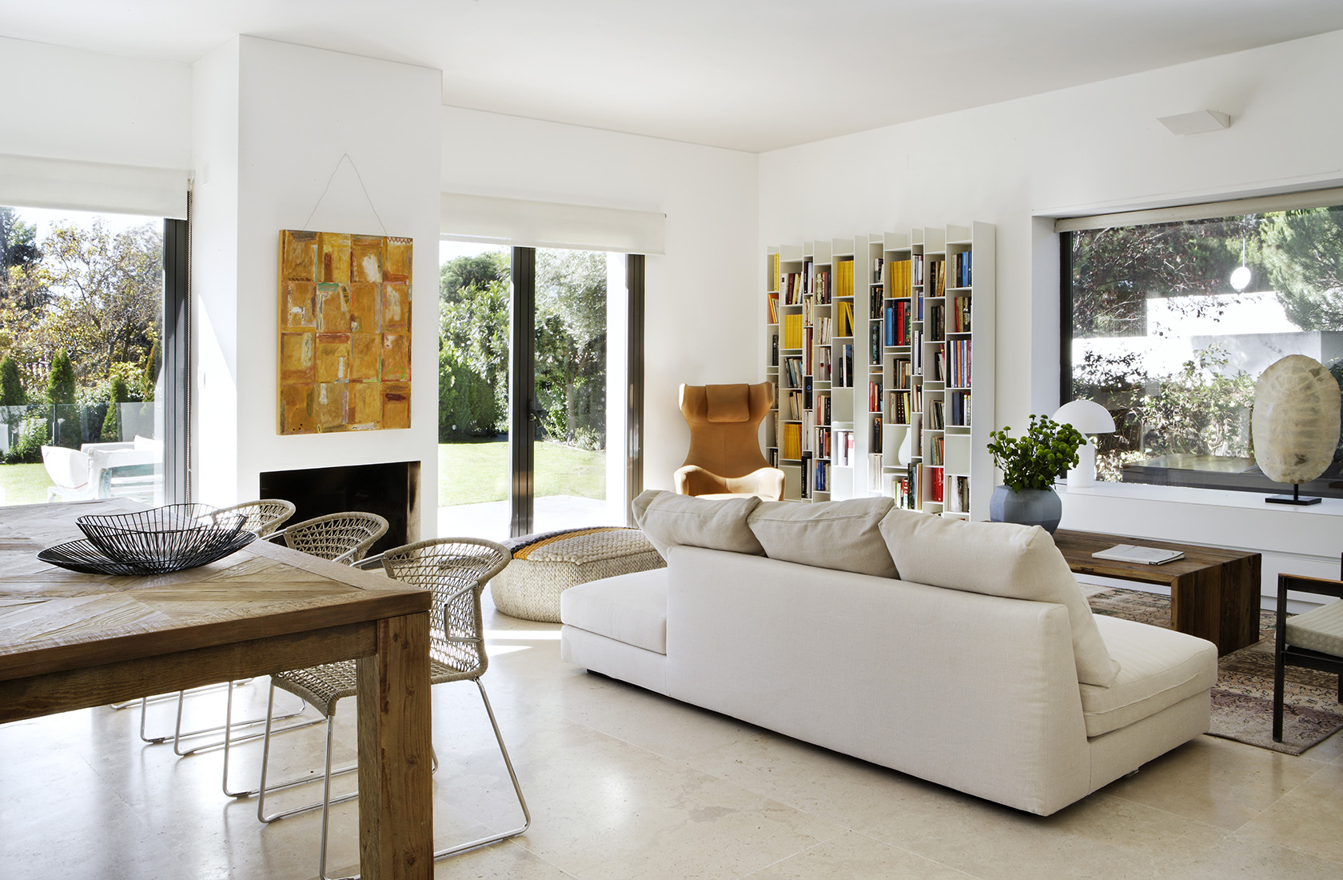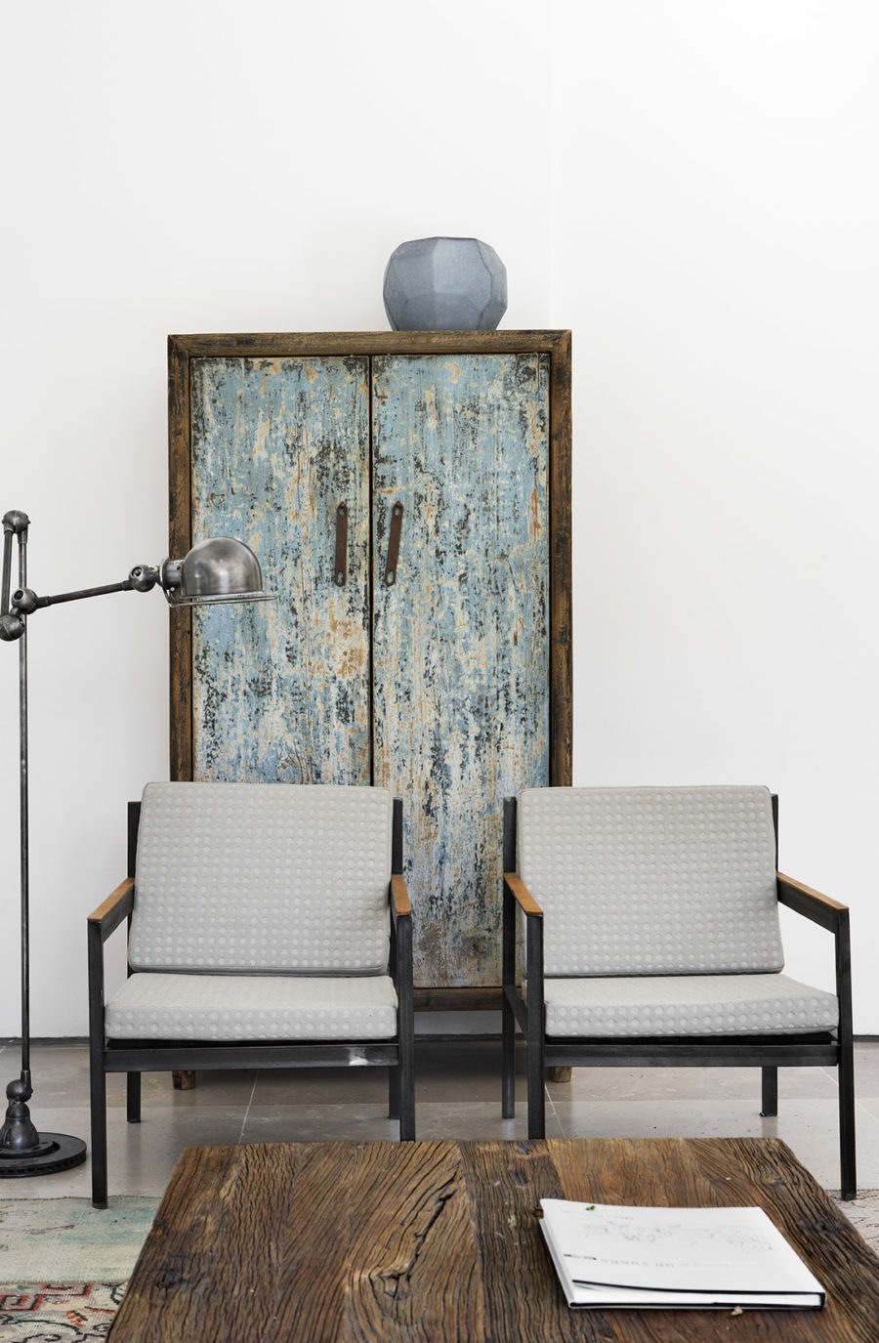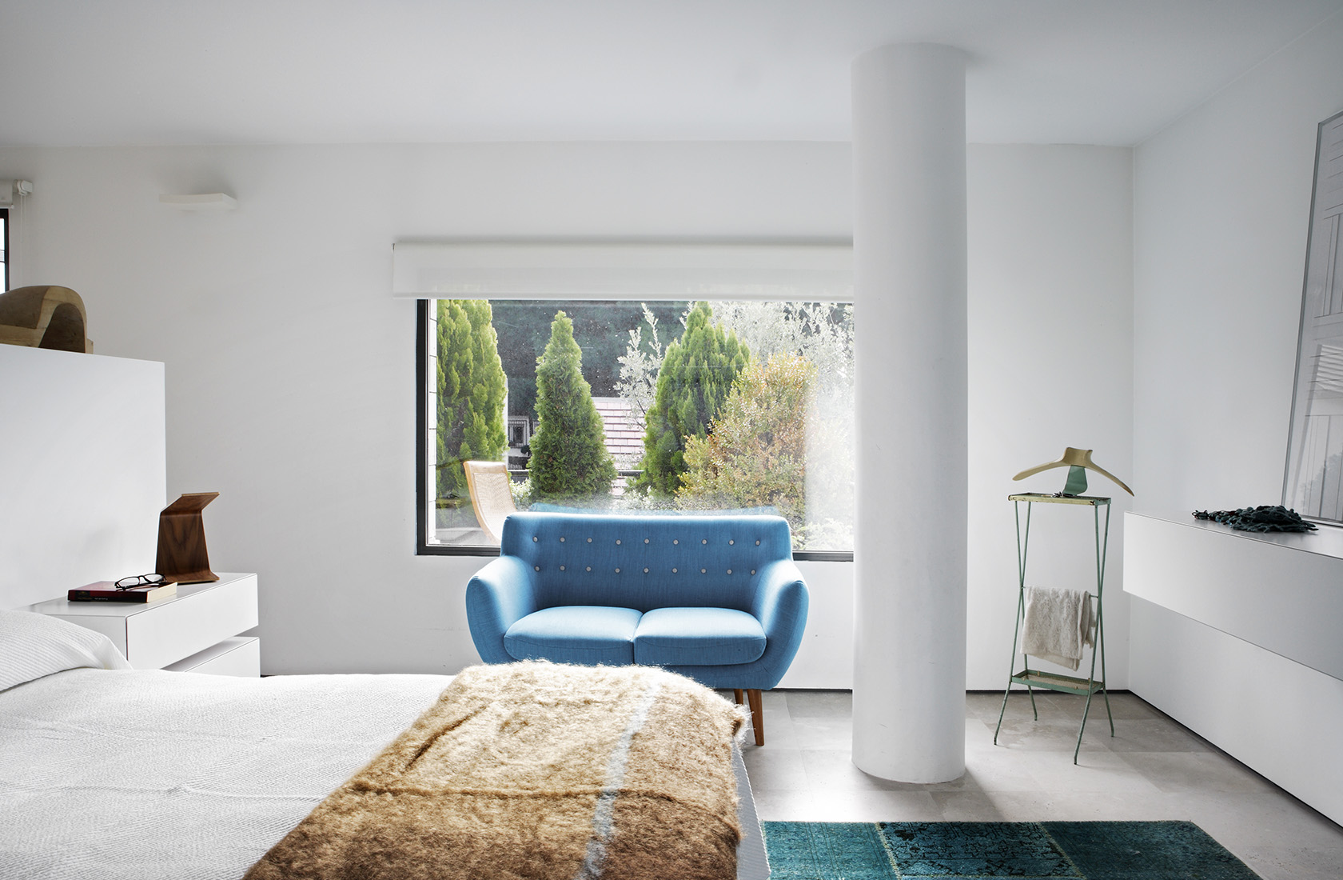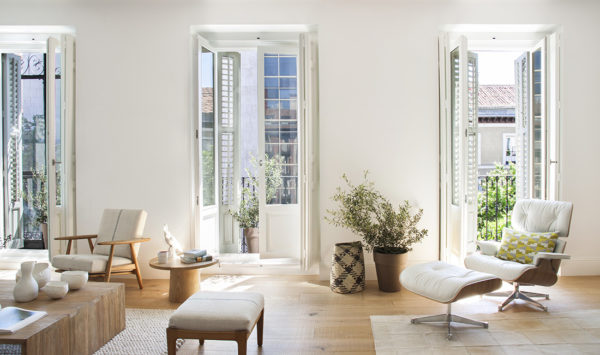Oviedo House
This is one of the first projects of ÁBATON for a family, at that time, without children. Over the years, the family has grown and its needs have changed so that, as the building had not run out the buildable area, the whole of the upper floor was completely restructured. Before the new intervention of ÁBATON, there were 3 bedrooms and 2 bathrooms of small dimensions and a big terrace.
+
This terrace was added to the bedrooms by enlarging them without changing the number. This new construction has generated an overhang over the living room on the ground floor that is used as a veranda. The house is located on a large plot on the outskirts of Madrid, with very private outdoor spaces and great views. Due to the design of the house, there is a lot of privacy from the neighbors. The swimming pool is located at the end of the garden, on a different level, creating a gap in the garden that provides privacy. In addition, it has a living room with views to the garden, kitchen, basement with a playroom and facilities.
–
Interior Design: BATAVIA


















